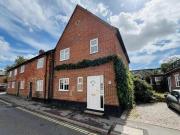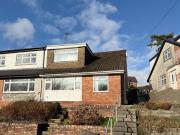9,187 properties for sale in London
3 Bedroom Detached House For Sale In Great Warley
 View photo
View photo
3 Bedroom Detached House For Sale In Great Warley
london
...3 Bedroom Detached House For Sale In Great Warley London London England located in a popular small development of well-spaced ...und floor cloakroom. the living room has a triple aspect with fireplace and door leading to a second reception room. the din...
- 3 rooms
- 1 bathroom
- fireplace

The Old Bakery, George Street, 3 Bedroom End
 View photo
View photo
The Old Bakery, George Street, 3 Bedroom End
london
...The Old Bakery, George Street, 3 Bedroom End London London England frontupvc door and ...azed window to front.living room129 x 170open fireplace with york stone surround ad po...
- 2 bathrooms
- fireplace

Milbourne Close, Merthyr Tydfil, 3 Bedroom Semi detached
 View photo
View photo
Milbourne Close, Merthyr Tydfil, 3 Bedroom Semi detached
london
...ose, Merthyr Tydfil, 3 Bedroom Semi-detached London London England we are pleased to p... close where homes are rare to reach the open market this small cul de sac is with...ouble glazed door. lounge carpeted floor fireplace large window to front. number 3...
- 1 bathroom
- fireplace
- garden

London Road, Leigh On Sea, 2 Bedroom Apartment
 View photo
View photo
London Road, Leigh On Sea, 2 Bedroom Apartment
london
...London Road, Leigh On Sea, 2 Bedroom Apartment London London England guide price 47500...cloakroom which leads into a spectacular open-plan living area. this space is defi...a contemporary media wall with a feature fireplace and a stylish fitted kitchen. t...
- 1 bathroom
- fireplace
- duplex
- fitted kitchen
- parking

Swyre Road, Puncknowle, 3 Bedroom Detached
 View photo
View photo
Swyre Road, Puncknowle, 3 Bedroom Detached
london
...Swyre Road, Puncknowle, 3 Bedroom Detached London London England a link-detached three...n a delightful village location enjoying open countryside views and benefitting fr...ich has a focal point of a feature stone fireplace with open fire. an archway open...
- 1 bathroom
- fireplace
- parking
- parquet
- garden

Hamptons Road, Hadlow, 2 Bedroom House
 View photo
View photo
Hamptons Road, Hadlow, 2 Bedroom House
london
...London London England period cottage with countryside views located in a excellent rural setting. this charming property has two bedrooms sitting room with open fireplace dining room with stove kitchen stunning bathroom driveway garage and gardens to...
- 1 bathroom
- fireplace
- parking
- dishwasher

Ringwood Road, St. Ives, 3 Bedroom Detached
 View photo
View photo
Ringwood Road, St. Ives, 3 Bedroom Detached
london
...Ringwood Road, St. Ives, 3 Bedroom Detached London London England martin co ringwood a...of ringwood.as you approach a 5-bar gate opens up to reveal a spacious front drive...a cosy feel complete with a feature open fireplace original internal leaded window...
- 1 bathroom
- fireplace
- parking
- dishwasher
- garden

Carlton Road East, Westgate on sea, 4 Bedroom End
 View photo
View photo
Carlton Road East, Westgate on sea, 4 Bedroom End
london
...on Road East, Westgate-on-sea, 4 Bedroom End London London England situated in the sou...cter from the wooden floors and original fireplaces to the picture rails and oak p...and oak panelling a spacious lounge with open working fireplace and door to the ga...
- 2 bathrooms
- fireplace
- terrace
- garden
- balcony

St Giles Close, Chideock, 3 Bedroom Detached
 View photo
View photo
St Giles Close, Chideock, 3 Bedroom Detached
london
...St Giles Close, Chideock, 3 Bedroom Detached London London England this light and spac...vate secure garden to three sides and an open lawned frontage with integral garage...ized front facing living room with stone fireplace and gas fire. there are double ...
- 1 bathroom
- fireplace
- garden
- parking
- dishwasher

Stithians Row, Four Lanes, 4 Bedroom Semi detached
 View photo
View photo
Stithians Row, Four Lanes, 4 Bedroom Semi detached
london
...ans Row, Four Lanes, 4 Bedroom Semi-detached London London England cash buyers only fo...ommodation on offer is as follows a door opens into the entrance porch with an inn...o the living room having a feature stone fireplace with log burner. from the livin...
- 1 bathroom
- fireplace
- dishwasher
- garden
- parking

St. Annes Drive, Llantwit Fardre, 4 Bedroom Semi detached
 View photo
View photo
St. Annes Drive, Llantwit Fardre, 4 Bedroom Semi detached
london
...ve, Llantwit Fardre, 4 Bedroom Semi-detached London London England a well balanced ext... maintain rear garden. canopied entrance open to entrance hall with stylish wooden...front sitting room with a lovely feature fireplace with railway sleeper surround a...
- 3 bathrooms
- fireplace
- fitted kitchen
- garden
- dishwasher

Sylvan Close, Hordle, 4 Bedroom Chalet
 View photo
View photo
Sylvan Close, Hordle, 4 Bedroom Chalet
london
...Sylvan Close, Hordle, 4 Bedroom Chalet London London England situated in a quiet cul d.... the ground floor a sliding glazed door opens into the entrance which is glazed a...ing room is a lovely large room with two fireplaces and at the sitting room end a ...
- 2 bathrooms
- fireplace
- parking
- garden

Pound Farm Barns, Chawton, 4 Bedroom Semi detached
 View photo
View photo
Pound Farm Barns, Chawton, 4 Bedroom Semi detached
london
...Farm Barns, Chawton, 4 Bedroom Semi-detached London London England a very welcoming at...ng to 2557.7m with a excellent inglenook fireplace perfect for both entertaining a...ng hall is a wonderful and very flexible open plan space with a fine outlook over ...
- 3 bathrooms
- fireplace
- terrace
- garden
- dishwasher

Hanchurch, Staffordshire, 3 Bedroom Detached
 View photo
View photo
Hanchurch, Staffordshire, 3 Bedroom Detached
london
...Hanchurch, Staffordshire, 3 Bedroom Detached London London England the mewslovingly re...cterful home further. an oak frame porch opens to a feature entrance hall with spl...itting room with a gas wood burner style fireplace and pleasant views to both the ...
- 2 bathrooms
- fireplace
- renovated
- parking
- dishwasher

Soken Drive, Gressenhall, 3 Bedroom Detached
 View photo
View photo
Soken Drive, Gressenhall, 3 Bedroom Detached
london
...Soken Drive, Gressenhall, 3 Bedroom Detached London London England summaryview now a 3... fitted kitchen characterful lounge with open fireplace study space two bedrooms frthe...
- 1 bathroom
- fireplace
- parking
- renovated
- fitted kitchen

Norwich Road, Dickleburgh, 3 Bedroom Detached
 View photo
View photo
Norwich Road, Dickleburgh, 3 Bedroom Detached
london
...orwich Road, Dickleburgh, 3 Bedroom Detached London London England in summary having b...hendining room exposed beams and a brick fireplace housing a woodburner. the inter... generous main sitting room to the front open plan kitchendining room to the rear ...
- 2 bathrooms
- fireplace
- renovated
- garden
- parking

School Lane, Chalfont St Peter, 6 Bedroom Detached
 View photo
View photo
School Lane, Chalfont St Peter, 6 Bedroom Detached
london
...London London England as you enter the property you are welcomed by a warm entrance hall. to your right a corridor leads to the main living room which features an exposed brick fireplace rear-facing views and french doors that open to the outdoor spa...
- 3 bathrooms
- fireplace
- gym
- bbqs

Clare Lawn Avenue, East Sheen, 4 Bedroom Detached
 View photo
View photo
Clare Lawn Avenue, East Sheen, 4 Bedroom Detached
london
... Lawn Avenue, East Sheen, 4 Bedroom Detached London London England prepare to be capti...ground floor invites you into a generous open plan reception room adorned with a cptivating feature fireplace that serves as the focal point ...
- 4 bathrooms
- fireplace
- garden
- lift

Underwood Road, Rothwell, 2 Bedroom Semi detached
 View photo
View photo
Underwood Road, Rothwell, 2 Bedroom Semi detached
london
...wood Road, Rothwell, 2 Bedroom Semi-detached London London England this excellent semi... style kitchen with a belfast sink which opens into the dining area with a wood bu...al light. this room also benefits from a fireplace to cosy up to on the cold winte...
- 1 bathroom
- fireplace
- garden
- tub

Rissington Road, Bourton On The Water, 3 Bedroom Semi...
 View photo
View photo
Rissington Road, Bourton On The Water, 3 Bedroom Semi...
london
...ourton On The Water, 3 Bedroom Semi-detached London London England yopa are pleased to... leads to a generous lounge with feature fireplace and log burner. the lounge is aso open plan to the adjacent sunroom a lovel...
- 2 bathrooms
- fireplace
- parking
- garden
- fitted kitchen

Cannich, Finnish Cottage, Beauly, 3 Bedroom Bungalow
 View photo
View photo
Cannich, Finnish Cottage, Beauly, 3 Bedroom Bungalow
london
... Finnish Cottage, Beauly, 3 Bedroom Bungalow London London England three-bedroom detac...ravel path leads to the front door which opens to an entrance porch. a half-glazed...dows to the front and side. the original fireplace with tiled surround is still in...
- 1 bathroom
- fireplace
- garden
- parking

Memphis, School Road, 5 Bedroom Detached
 View photo
View photo
Memphis, School Road, 5 Bedroom Detached
london
...Memphis, School Road, 5 Bedroom Detached London London England northwood are delighted...enerous sized double bedroom and a large open plan lounge with art-deco fireplace nd diningplay area. to the rea...
- 3 bathrooms
- fireplace
- garden
- renovated

Church View Gardens, Kinver, 3 Bedroom Detached
 View photo
View photo
Church View Gardens, Kinver, 3 Bedroom Detached
london
...rch View Gardens, Kinver, 3 Bedroom Detached London London England a substantially ext...ery versatile layout including a amazing open-plan dining kitchen family room a la...ed window to the front elevation feature fireplace surround and a central heating ...
- 2 bathrooms
- fireplace
- parking
- garden

4 Bedroom Shared Living/roommate Londres Greater London...
 View photo
View photo
4 Bedroom Shared Living/roommate Londres Greater London...
Londres, Londres Map
...ck. Ideally positioned overlooking the green open spaces of Brook Green itself, reside... a prime location in the heart of one of Londons most fashionable areas.Benefiting...er, a bright reception room with feature fireplace and wonderful bay window overlo...
- 4 rooms
- 2 bathrooms
- fireplace

Winchmore Hill Road, London, 3 Bedroom Detached
 View photo
View photo
Winchmore Hill Road, London, 3 Bedroom Detached
london
...Winchmore Hill Road, London, 3 Bedroom Detached London London England welcome to this ...ly designed property features a spacious open-plan super room that seamlessly inte...y tv space showcasing a charming feature fireplace adding warmth and elegance furt...
- 3 bathrooms
- fireplace
- air conditioning
- garden

Kielder Close, Valley Park, 4 Bedroom Detached
 View photo
View photo
Kielder Close, Valley Park, 4 Bedroom Detached
london
...elder Close, Valley Park, 4 Bedroom Detached London London England a excellently prese...05m plus bay x 3.66m feature brick built fireplace surround and tiled hearth with pen fire.dining room - 3.07m x 3.00m 101...
- 2 bathrooms
- fireplace
- garden
- storage room
- dishwasher

Aveland Way, Aslackby, 4 Bedroom Detached
 View photo
View photo
Aveland Way, Aslackby, 4 Bedroom Detached
london
...Aveland Way, Aslackby, 4 Bedroom Detached London London England summarya large non est...ures a large sitting room with excellent fireplace bay window and this opens to th dining room. additional rece...
- 2 bathrooms
- fireplace
- garden
- fitted kitchen
- parking

4 Bedroom End Of Terrace House For Sale In Bury St....
 View photo
View photo
4 Bedroom End Of Terrace House For Sale In Bury St....
london
... House For Sale In Bury St. Edmunds, Suffolk London London England part of our signatu...tage is accessed via a glazed door which opens into a spacious entrance hall complte with inglenook fireplace and exposed beams. the hall has...
- 4 rooms
- 4 bathrooms
- fireplace
- terrace

2 Bedroom Flat For Sale In Millwall
 View photo
View photo
2 Bedroom Flat For Sale In Millwall
london
...2 Bedroom Flat For Sale In Millwall London London England a luxury 36th floor 2 bedroom plus study 2 bathroom premier apartmen... lutron lighting curtain remote control system an eco-ethanol fireplace in the living room an abundance of shelving storage ...
- 2 rooms
- 2 bathrooms
- fireplace
- parquet

