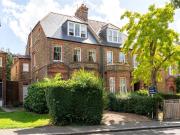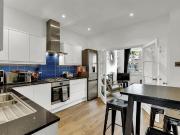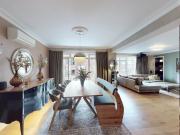9,098 properties for sale in London
2 bedroom apartment for sale
 12 pictures
12 pictures
2 bedroom apartment for sale
SW2, London Map
...opens into a welcoming hall leading to a spacious reception room with large sash windows and an original fireplace, filling the space with natural light. The modern kitchen is set just off the reception, with sleek cabinetry, fitted appliances and a...
- 2 rooms
- 2 bathrooms
- fireplace
- garden

3 bedroom end of terrace house for sale
 12 pictures
12 pictures
3 bedroom end of terrace house for sale
W10, London Map
... a stylish south-facing reception room, complete with a feature fireplace and elegant wooden flooring. Double doors lead to a ... residential road, Alperton Street is a short stroll from the open green spaces of Queen’s Park Gardens and close to the ico...
- 3 rooms
- 2 bathrooms
- fireplace
- terrace
- garden

3 bedroom apartment for sale
 12 pictures
12 pictures
3 bedroom apartment for sale
NW8, London Map
...co style block opposite Regents Park. The apartment comprises a spacious double reception room with gas fireplace and access to a balcony with views towards Regent’s ...ing communal areas with passenger lifts. Located opposite the open spaces of Regents...
- 3 rooms
- 2 bathrooms
- fireplace
- balcony
- parking
- air conditioning
- internet

3 bedroom semi detached house for sale
 12 pictures
12 pictures
3 bedroom semi detached house for sale
SE9, London Map
...fireplace as a focal point and at 184 sq ft offers a great space for lounge furniture. This is open to the dining room where there are sliding doors to the patio and garden beyond.A well fitted kitchen is to the rear, the units are a gloss white fini...
- 3 rooms
- 2 bathrooms
- fireplace
- garden
- parking
- fitted kitchen

1 bedroom apartment for sale
 12 pictures
12 pictures
1 bedroom apartment for sale
W7, London Map
...open fireplace and alcove book-shelving, with French doors onto the garden and into a fitted kitchen/breakfast room and a modern bathroom with natural light. Outside there is direct access to a good sized (immediate) half section of a landscaped, low...
- 1 room
- 1 bathroom
- fireplace
- garden
- fitted kitchen

2 bedroom apartment for sale
 12 pictures
12 pictures
2 bedroom apartment for sale
N16, London Map
...open fireplace and a roof terrace providing tranquil views of London. Facing directly South means the sun pours into the front rooms making the flat bright and cheerful, with the rising and setting suns at either end of the street.Stoke Newington Chu...
- 2 rooms
- 1 bathroom
- fireplace
- terrace

3 bedroom semi detached house for sale
 12 pictures
12 pictures
3 bedroom semi detached house for sale
KT2, Kingston Upon Thames Map
...fireplace and stunning open plan kitchen/diner with patio doors leading out onto a private recently lanscapted private rear garden with an impressive outbuilding.To the upper floor there are three bedrooms and family bathroom. Externally there is the...
- 3 rooms
- 2 bathrooms
- fireplace
- garden
- parking

2 bedroom maisonette for sale
 11 pictures
11 pictures
2 bedroom maisonette for sale
SW19, London Map
...zi bath shower, reception room with wooden flooring and feature fireplace and double bedroom.To the second floor a bright mast...bledon Village that offers boutique café, gastro pubs and the open green space of Wimbledon Common.How To View: Please call ...
- 2 rooms
- 2 bathrooms
- fireplace
- jacuzzi

3 bedroom end of terrace house for sale
 12 pictures
12 pictures
3 bedroom end of terrace house for sale
SW16, London Map
...fireplace and a bay window to the front. Sliding doors open onto the rear garden, while retaining the flexibility to separate the two reception areas, creating a light-filled and versatile living space.The thoughtfully designed kitchen/diner has been...
- 3 rooms
- 2 bathrooms
- fireplace
- terrace
- garden

4 bedroom terraced house for sale
 12 pictures
12 pictures
4 bedroom terraced house for sale
SW4, London Map
...fireplace as well as a bay window.To the rear of the ground floor is the spacious designer kitchen that offers plenty of storage, integrated appliances, and space for dining. A full-height glass pivot door opens onto the South-East facing patio garde...
- 4 rooms
- 2 bathrooms
- fireplace
- parquet
- garden

4 bedroom terraced house for sale
 12 pictures
12 pictures
4 bedroom terraced house for sale
SW11, London Map
...fireplace and a large bay window which floods the room with natural light. An attractive bespoke bookcase takes up the whole of the back wall and an opening to the rear leads into the wonderfully bright kitchen/ family room. The kitchen itself has an...
- 4 rooms
- 2 bathrooms
- fireplace
- garden

3 bedroom semi detached house for sale
 11 pictures
11 pictures
3 bedroom semi detached house for sale
SW17, London Map
...zed throughout, two double and a good sized single bedrooms, An open plan living/dining room area, with a well fitted kitchen ...ront door to the side of the property, wood flooring.Lounge - Fireplace with wooden mantle and marble surround, double glaze...
- 3 rooms
- 1 bathroom
- fireplace
- fitted kitchen

2 bedroom apartment for sale
 12 pictures
12 pictures
2 bedroom apartment for sale
SW6, London Map
...open-plan living spaces finished to an impeccable standard. The spacious reception area features wide oak flooring, bespoke cabinetry, and a sleek fireplace that creates a warm, inviting atmosphere. Expansive windows fill the room with natural light,...
- 2 rooms
- 2 bathrooms
- fireplace

6 bedroom semi detached house for sale
 12 pictures
12 pictures
6 bedroom semi detached house for sale
SE10, London Map
...Open House 7th March 2026. Please call to book your earliest appointment.A very impressive period semi-detached house measurin...ial and elegant home retains many original features including fireplaces, high ceilings, shutters and sash windows. On the u...
- 6 rooms
- 2 bathrooms
- fireplace

2 bedroom apartment for sale
 12 pictures
12 pictures
2 bedroom apartment for sale
W3, London Map
...of a long lease.The heart of the home is the open-plan kitchen and dining area, which ...eception room is enhanced by an inviting fireplace and charming period features, a...he wider range of amenities at Westfield London, offering extensive shopping and e...
- 2 rooms
- 1 bathroom
- fireplace

2 bedroom apartment for sale
 11 pictures
11 pictures
2 bedroom apartment for sale
W13, London Map
...high ceilings, and exquisite detailing throughout. The spacious open-plan kitchen and living area is a standout feature, enhan...ain bedroom is generously sized, featuring a beautiful period fireplace that adds warmth and character. The second double be...
- 2 rooms
- 1 bathroom
- fireplace

3 bedroom apartment for sale
 12 pictures
12 pictures
3 bedroom apartment for sale
SW3, London Map
...indows in the reception room as well as the kitchen, which both open on to balconies. The flat is in very good condition throu...he balcony. The reception room is some 25 in length and has a fireplace at one end, and built in cupboards at the other. The...
- 3 rooms
- 2 bathrooms
- fireplace
- garden

1 bedroom apartment for sale
 10 pictures
10 pictures
1 bedroom apartment for sale
SW11, London Map
...open-plan kitchen dining room are set at the back of the flat to make the most of its southerly aspect. High ceilings, a feature fireplace and wooden floors give the reception area a great sense of space. French doors open directly onto the garden an...
- 1 room
- 1 bathroom
- fireplace
- garden

4 bedroom semi detached house for sale
 12 pictures
12 pictures
4 bedroom semi detached house for sale
W6, London Map
...opens with a private front reception room, ideal as a cosy lounge or formal sitting space. Beyond, a separate dining room with a wood-burning fireplace flows seamlessly into the vast extended kitchen, enhanced by a side-return extension and skylights...
- 4 rooms
- 2 bathrooms
- fireplace
- balcony

2 bedroom maisonette for sale
 3 pictures
3 pictures
2 bedroom maisonette for sale
E17, London Map
...OPEN DAY APPOINTED VIEWINGS SATURDAY 7TH MARCH! Welcome to this delightful ex-Warner first-floor flat in the sought-after area...ple space for relaxation and entertainment, while the feature fireplace brings a touch of warmth and cosiness to the space.T...
- 2 rooms
- 1 bathroom
- fireplace
- fitted kitchen

2 bedroom house for sale
 9 pictures
9 pictures
2 bedroom house for sale
SW17, London Map
...the property and boasts beautiful wooden flooring, a decorative fireplace and has ample room for dining. The kitchen itself ha...y residential street located a short walk away from the green open spaces of Tooting Common as well as Tooting Bec & Broadwa...
- 2 rooms
- 1 bathroom
- fireplace
- garden

4 bedroom terraced house for sale
 11 pictures
11 pictures
4 bedroom terraced house for sale
SW12, London Map
...fireplace with gas fire, bespoke alcove cabinetry and a square bay window with pretty shutters and original stained glass panels inserted into custom made double glazing.The heart of the home is the open plan kitchen, dining and family room to the re...
- 4 rooms
- 2 bathrooms
- fireplace
- garden

3 bedroom house for sale
 12 pictures
12 pictures
3 bedroom house for sale
SW17, London Map
...opens on the ground floor to a light and bright reception room located to the front, boasting a large bay window, Herringbone wooden flooring throughout, a feature fireplace and bespoke built-in storage flanking the chimney breast.The bright kitchen/...
- 3 rooms
- 1 bathroom
- fireplace

4 bedroom semi detached house for sale
 12 pictures
12 pictures
4 bedroom semi detached house for sale
SW2, London Map
...of the home, designed for modern family living and entertaining, with a bright and spacious open-plan kitchen/living area. The kitchen is fitted with slee...tion space, featuring engineered oak flooring, a striking gas fireplace with remote control, and...
- 4 rooms
- 2 bathrooms
- fireplace

4 bedroom house for sale
 12 pictures
12 pictures
4 bedroom house for sale
W5, London Map
...ty arranged over two floors with some period features including fireplace surrounds, a south-west facing rear lawn garden with... borders and a large garden shed. Situated near to the lovely open spaces of Ealing Common and Ealing Common station with lo...
- 4 rooms
- 2 bathrooms
- fireplace
- garden
- terrace
- parking

2 bedroom apartment for sale
 12 pictures
12 pictures
2 bedroom apartment for sale
N17, London Map
...l.The first floor has been reconfigured to create a substantial open plan living space to the front of the house. Measuring 26...antation shutters draws in excellent natural light. A feature fireplace sits neatly to one side, with engineered wooden floo...
- 2 rooms
- 2 bathrooms
- fireplace

3 bedroom apartment for sale
 12 pictures
12 pictures
3 bedroom apartment for sale
SW11, London Map
...London skyline give the home a calm and elevated feel. The main reception room is open plan, centred around a feature fireplace and arranged with clear space for both sitting and dining. The fully integrated kitchen is fitted with Neff appliances and...
- 3 rooms
- 3 bathrooms
- fireplace

1 bedroom flat for sale
 8 pictures
8 pictures
1 bedroom flat for sale
SW5, London Map
...comprises a generously sized reception room with 3.4m ceilings, fireplace and access to a front balcony and a smart modern kit...d the underground station, providing convenient access across London. Offered with a share of freehold, this is an outstandi...
- 1 room
- 1 bathroom
- fireplace
- balcony

2 bedroom apartment for sale
 12 pictures
12 pictures
2 bedroom apartment for sale
W14, London Map
... a rare private terrace that sets it apart in urban living. The open-plan reception and kitchen features a designer island wit... city views. The living area centers around a striking marble fireplace wall with integrated entertainment system, complemen...
- 2 rooms
- 2 bathrooms
- fireplace
- terrace

