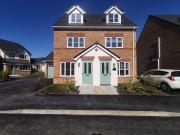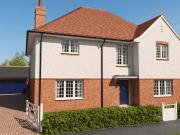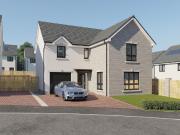1,142 houses for sale in Kilmarnock
4 bedroom house for sale
 12 pictures
12 pictures
4 bedroom house for sale
LA13, Barrow-in-Furness Map
...House Type. Set over three floors The Kentmere briefly comprises of entrance hallway, good size lounge, ground floor cloakroom and kitchen diner fitted with award winning kitchen and a range of Zannusi appliances as standard. To the first floor are t...
- 4 rooms
- 2 bathrooms
- parking

5 bedroom detached house for sale
 12 pictures
12 pictures
5 bedroom detached house for sale
DH3, Chester-le-Street Map
The Murray Garden Room is a beautiful 5-bedroom detached family home with separate double garage, offering nearly 2,500 square feet of living space. The contemporary design offers a double-height galleried hallway with large windows to the front...
- 5 rooms
- 3 bathrooms
- garden

4 bedroom detached house for sale
 12 pictures
12 pictures
4 bedroom detached house for sale
KA1, Kilmarnock Map
Plot 404 (The Woburn) - priced at £345,995 About the Home The Woburn is a spacious 4-bedroom home featuring open-plan living space, a separate front-facing living room, and an integral garage. In integral garage sits to the side of the ground...
- 4 rooms
- parking
- garden

3 bedroom detached house for sale
 12 pictures
12 pictures
3 bedroom detached house for sale
KA1, Kilmarnock Map
Plot 49 (The Kendal) - priced at £275,995 About the Home The Kendal is a 3-bedroom home that offers an open-plan kitchen and dining area, with elegant French doors opening from the dining space onto the rear garden. The kitchen is complete with...
- 3 rooms

3 bedroom semi detached house for sale
 12 pictures
12 pictures
3 bedroom semi detached house for sale
KA3, Kilmarnock Map
...house. In this space, you can cosy up in the winter to enjoy views of the garden or open the French doors for a summer barbecue on the patio. The handy downstairs cloakroom is ideal when guests are over and there’s another family bathroom upstairs fo...
- 3 rooms
- garden
- bbqs

3 bedroom semi detached house for sale
 12 pictures
12 pictures
3 bedroom semi detached house for sale
KA3, Kilmarnock Map
Plot 35 | The Chalmers | Lairds Gardens Open the front door to the Chalmers three-bedroom home where you are welcomed with a bright hallway leading to the open plan lounge and dining area to spend relaxed time with friends and family. French...
- 3 rooms
- garden
- bbqs

4 bedroom detached house for sale
 12 pictures
12 pictures
4 bedroom detached house for sale
KA3, Kilmarnock Map
Plot 19 | The Geddes | Lairds Gardens Families and professional couples will love the light, airy feel of the four bedroom Geddes. A large kitchen diner is where everyone can gather for family meals. The room runs the full width of the home and...
- 4 rooms

4 bedroom detached house for sale
 12 pictures
12 pictures
4 bedroom detached house for sale
KA3, Kilmarnock Map
Plot 17 | The Drummond | Lairds Gardens With plenty of living space to relax or entertain, it’s easy to see why The Drummond is one of our most popular homes. The combined kitchen living area forms the social hub of this home, offering an ideal...
- 4 rooms

4 bedroom detached house for sale
 12 pictures
12 pictures
4 bedroom detached house for sale
KA3, Kilmarnock Map
...house on the market, managing and paying for estate agents, and worrying about house buying chains! Interested? Find out more about part exchange. Terms and conditions apply to the Part Exchange scheme. With plenty of living space to relax or enterta...
- 4 rooms
- garden

4 bedroom detached house for sale
 12 pictures
12 pictures
4 bedroom detached house for sale
KA3, Kilmarnock Map
...house on the market, managing and paying for estate agents, and worrying about house buying chains! Interested? Find out more about part exchange. Terms and conditions apply to the Part Exchange scheme. From the generous hallway, the spacious lounge...
- 4 rooms

4 bedroom detached house for sale
 10 pictures
10 pictures
4 bedroom detached house for sale
KA3, Kilmarnock Map
The Falkland is a stunning family home designed for modern living. The open-plan kitchen with utility area has bright dining area leading to the garden via a glazed bay. The spacious lounge also features plenty of room to relax in, while your...
- 4 rooms
- garden
- parking

4 bedroom detached house for sale
 10 pictures
10 pictures
4 bedroom detached house for sale
KA3, Kilmarnock Map
Designed with families in mind, The Stobo offers spacious, flexible living throughout. The generous kitchen/diner opens directly to the garden and is perfect for hosting your friends and family. The comfortable lounge provides a cosy retreat...
- 4 rooms
- garden

4 bedroom detached house for sale
 10 pictures
10 pictures
4 bedroom detached house for sale
KA3, Kilmarnock Map
The Falkland could be the perfect family home. The stunning kitchen/diner features an adjoining utility room alongside an impressive glazed bay. The spacious lounge also features plenty of room to relax in, while your integral garage provides...
- 4 rooms
- parking

4 bedroom detached house for sale
 10 pictures
10 pictures
4 bedroom detached house for sale
KA3, Kilmarnock Map
The Dalmally is an inviting detached home - designed with family life in mind. The open-plan kitchen/dining/family area is perfect for mealtimes with a glazed bay and French doors opening to the garden. A generous lounge offers a cosy space to...
- 4 rooms
- parking

4 bedroom detached house for sale
 10 pictures
10 pictures
4 bedroom detached house for sale
KA3, Kilmarnock Map
The Kinloch is a bright, open-plan home - perfect for growing families. The integral garage offers extra security and the spacious lounge is a great space for relaxing after a long day. Through to the back of the home youll discover the welcoming...
- 4 rooms
- parking

4 bedroom detached house for sale
 10 pictures
10 pictures
4 bedroom detached house for sale
KA3, Kilmarnock Map
The Dean is designed for everyday family living. The spacious kitchen/diner is perfect for family meals and opens out to the garden for seamless indoor-outdoor living. A separate utility room keeps clutter at bay, while the generous lounge offers...
- 4 rooms
- garden

4 bedroom detached house for sale
 10 pictures
10 pictures
4 bedroom detached house for sale
KA3, Kilmarnock Map
The Craighall is designed with space and comfort in mind. The open-plan kitchen/diner offers a versatile family space - perfect for homework, playtime, or relaxing together. Along this hallway, the generous lounge offers plenty of room for family...
- 4 rooms

3 bedroom semi detached house for sale
 10 pictures
10 pictures
3 bedroom semi detached house for sale
KA3, Kilmarnock Map
If you are a growing family, the Thurso could be perfect for you. On the ground floor you will find a front-facing lounge, WC, utility room, an open-plan kitchen/dining area with a built-in breakfast bar. All three double bedrooms are upstairs,...
- 3 rooms

3 bedroom semi detached house for sale
 2 pictures
2 pictures
3 bedroom semi detached house for sale
KA1, Kilmarnock Map
Plot 42 (The Hillside) - priced at £241,995 About the Home The Hillside is a charming 3-bedroom home that blends traditional family home values with sleek modern design, featuring an en suite to bedroom 1, open-plan living space to the ground...
- 3 rooms
- garden

4 bedroom detached house for sale
 12 pictures
12 pictures
4 bedroom detached house for sale
KA1, Kilmarnock Map
Plot 403 (The Parkstone) - priced at £289,995 About the Home The Parkstone is a 4-bedroom home, benefitting from an extensive open-plan kitchen, dining and living area, with elegant French doors leading out to the rear garden from the dining...
- 4 rooms
- garden
- fitted kitchen

4 bedroom detached house for sale
 12 pictures
12 pictures
4 bedroom detached house for sale
KA1, Kilmarnock Map
Plot 419 (The Parkstone) - priced at £290,995 About the Home The Parkstone is a 4-bedroom home, benefitting from an extensive open-plan kitchen, dining and living area, with elegant French doors leading out to the rear garden from the dining...
- 4 rooms
- garden
- fitted kitchen

3 bedroom semi detached house for sale
 12 pictures
12 pictures
3 bedroom semi detached house for sale
KA1, Kilmarnock Map
Plot 401 (The Ardeer) - priced at £240,995 About the Home The Ardeer is a 3-bedroom home that features an open-plan kitchen and dining area, with an oven, hob and hood and French doors in the dining area that open onto the rear garden. The...
- 3 rooms

4 bedroom detached house for sale
 12 pictures
12 pictures
4 bedroom detached house for sale
KA1, Kilmarnock Map
...house. The generous living room is situated towards the front of the property and overlooks the turfed garden. On the first floor, bedroom 1 boasts a fitted wardrobe and an en suite with shower enclosure. The remaining bedrooms share the family bathr...
- 4 rooms
- parking
- furnished

4 bedroom detached house for sale
 12 pictures
12 pictures
4 bedroom detached house for sale
KA1, Kilmarnock Map
...house. The generous living room is situated towards the front of the property and overlooks the turfed garden. On the first floor, bedroom 1 boasts a fitted wardrobe and an en suite with shower enclosure. The remaining bedrooms share the family bathr...
- 4 rooms
- parking
- furnished

3 bedroom detached house for sale
 12 pictures
12 pictures
3 bedroom detached house for sale
KA1, Kilmarnock Map
Plot 54 (The Fairhaven) - priced at £276,995 About the Home The Fairhaven provides all the requirements of modern family life within a sleek modern layout, benefitting from an integral garage, integrated kitchen appliances, stunning French doors...
- 3 rooms
- parking
- garden

4 bedroom detached house for sale
 12 pictures
12 pictures
4 bedroom detached house for sale
KA1, Kilmarnock Map
Plot 48 (The Parkstone) - priced at £292,995 About the Home The Parkstone is a 4-bedroom home, benefitting from an extensive open-plan kitchen, dining and living area, with elegant French doors leading out to the rear garden from the dining...
- 4 rooms
- garden
- fitted kitchen

4 bedroom detached house for sale
 12 pictures
12 pictures
4 bedroom detached house for sale
KA1, Kilmarnock Map
Plot 414 (The Hayling) - priced at £330,995 About the Home The Hayling is a 4-bedroom home benefitting from an open-plan kitchen and dining area, with a selection of quality integrated appliances and elegant French doors opening onto the rear...
- 4 rooms
- garden

4 bedroom detached house for sale
 10 pictures
10 pictures
4 bedroom detached house for sale
KA3, Kilmarnock Map
Looking for more space? The Dean could be perfect for you. The bright open-plan kitchen and family area is the hub of the home whilst the generously sized lounge offers plenty of room to relax. The kitchen also features French doors leading out...
- 4 rooms

4 bedroom detached house for sale
 12 pictures
12 pictures
4 bedroom detached house for sale
CF14, Lisvane Map
Plot 154 (The Oak) - priced at £599,995 What if your home was a Bellway home? What if you had a home you could call yours? Where there’s room to grow, there’s no chain or chaos, and you can save thousands. A blank canvas that you can truly make...
- 4 rooms
- garden

