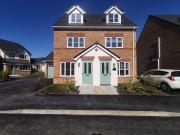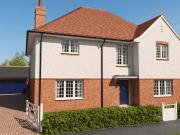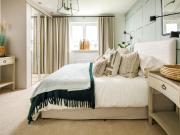1,142 houses for sale in Kilmarnock
4 bedroom house for sale
 12 pictures
12 pictures
4 bedroom house for sale
LA13, Barrow-in-Furness Map
...House Type. Set over three floors The Kentmere briefly comprises of entrance hallway, good size lounge, ground floor cloakroom and kitchen diner fitted with award winning kitchen and a range of Zannusi appliances as standard. To the first floor are t...
- 4 rooms
- 2 bathrooms
- parking

5 bedroom detached house for sale
 12 pictures
12 pictures
5 bedroom detached house for sale
DH3, Chester-le-Street Map
The Murray Garden Room is a beautiful 5-bedroom detached family home with separate double garage, offering nearly 2,500 square feet of living space. The contemporary design offers a double-height galleried hallway with large windows to the front...
- 5 rooms
- 3 bathrooms
- garden

3 bedroom semi detached house for sale
 12 pictures
12 pictures
3 bedroom semi detached house for sale
KA3, Kilmarnock Map
Plot 34 | The Chalmers | Lairds Gardens Open the front door to the Chalmers three-bedroom home where you are welcomed with a bright hallway leading to the open plan lounge and dining area to spend relaxed time with friends and family. French...
- 3 rooms
- garden
- bbqs

3 bedroom end of terrace house for sale
 12 pictures
12 pictures
3 bedroom end of terrace house for sale
KA3, Kilmarnock Map
...house move as stress free as possible. Well liaise with your estate agent on your behalf, well pay their fees and well manage the whole house selling process - making your life so much easier! Take a look at our Easymover page for more information. T...
- 3 rooms
- terrace

3 bedroom semi detached house for sale
 12 pictures
12 pictures
3 bedroom semi detached house for sale
KA3, Kilmarnock Map
Plot 49 | The Blair | Lairds Gardens Tenure: FreeholdEstate management fee: £206.40Council Tax Band: TBC - Council Tax Band will be confirmed by the local authority on completion of the property
- 3 rooms

4 bedroom detached house for sale
 12 pictures
12 pictures
4 bedroom detached house for sale
KA1, Kilmarnock Map
Plot 842 (The Pinehurst) - priced at £342,995 What if your home was a Bellway home? What if you had a home you could call yours? Where there’s room to grow, there’s no chain or chaos, and you can save thousands. A blank canvas that you can truly...
- 4 rooms
- parking
- garden

4 bedroom detached house for sale
 12 pictures
12 pictures
4 bedroom detached house for sale
KA1, Kilmarnock Map
Plot 856 (The Moray) - priced at £310,995 What if your home was a Bellway home? What if you had a home you could call yours? Where there’s room to grow, there’s no chain or chaos, and you can save thousands. A blank canvas that you can truly make...
- 4 rooms
- parking

4 bedroom detached house for sale
 12 pictures
12 pictures
4 bedroom detached house for sale
KA1, Kilmarnock Map
Plot 811 (The Oakmont) - priced at £303,995 What if your home was a Bellway home? What if you had a home you could call yours? Where there’s room to grow, there’s no chain or chaos, and you can save thousands. A blank canvas that you can truly...
- 4 rooms
- garden

4 bedroom detached house for sale
 12 pictures
12 pictures
4 bedroom detached house for sale
KA1, Kilmarnock Map
Plot 801 (The Oakmont) - priced at £305,995 What if your home was a Bellway home? What if you had a home you could call yours? Where there’s room to grow, there’s no chain or chaos, and you can save thousands. A blank canvas that you can truly...
- 4 rooms
- garden

3 bedroom detached house for sale
 12 pictures
12 pictures
3 bedroom detached house for sale
KA1, Kilmarnock Map
Plot 799 (The Rosedale) - priced at £280,995 What if your home was a Bellway home? What if you had a home you could call yours? Where there’s room to grow, there’s no chain or chaos, and you can save thousands. A blank canvas that you can truly...
- 3 rooms

4 bedroom detached house for sale
 12 pictures
12 pictures
4 bedroom detached house for sale
KA1, Kilmarnock Map
Plot 810 (The Victoria) - priced at £326,995 What if your home was a Bellway home? What if you had a home you could call yours? Where there’s room to grow, there’s no chain or chaos, and you can save thousands. A blank canvas that you can truly...
- 4 rooms

4 bedroom detached house for sale
 12 pictures
12 pictures
4 bedroom detached house for sale
KA1, Kilmarnock Map
Plot 797 (The Sherwood) - priced at £289,995 What if your home was a Bellway home? What if you had a home you could call yours? Where there’s room to grow, there’s no chain or chaos, and you can save thousands. A blank canvas that you can truly...
- 4 rooms

3 bedroom semi detached house for sale
 12 pictures
12 pictures
3 bedroom semi detached house for sale
KA1, Kilmarnock Map
Plot 844 (The Kinloch) - priced at £240,995 What if your home was a Bellway home? What if you had a home you could call yours? Where there’s room to grow, there’s no chain or chaos, and you can save thousands. A blank canvas that you can truly...
- 3 rooms

4 bedroom detached house for sale
 12 pictures
12 pictures
4 bedroom detached house for sale
KA1, Kilmarnock Map
Plot 821 (The Victoria) - priced at £321,995 What if your home was a Bellway home? What if you had a home you could call yours? Where there’s room to grow, there’s no chain or chaos, and you can save up to £15,000. A blank canvas that you can...
- 4 rooms

4 bedroom detached house for sale
 12 pictures
12 pictures
4 bedroom detached house for sale
KA1, Kilmarnock Map
Plot 812 (The Victoria) - priced at £325,995 What if your home was a Bellway home? What if you had a home you could call yours? Where there’s room to grow, there’s no chain or chaos, and you can save up to £10,000. A blank canvas that you can...
- 4 rooms

4 bedroom detached house for sale
 12 pictures
12 pictures
4 bedroom detached house for sale
KA1, Kilmarnock Map
Plot 814 (The Victoria) - priced at £324,995 What if your home was a Bellway home? What if you had a home you could call yours? Where there’s room to grow, there’s no chain or chaos, and you can save up to £10,000. A blank canvas that you can...
- 4 rooms

4 bedroom detached house for sale
 12 pictures
12 pictures
4 bedroom detached house for sale
KA1, Kilmarnock Map
Plot 795 (The Sherwood) - priced at £286,995 What if your home was a Bellway home? What if you had a home you could call yours? Where there’s room to grow, there’s no chain or chaos, and you can save thousands. A blank canvas that you can truly...
- 4 rooms

4 bedroom detached house for sale
 12 pictures
12 pictures
4 bedroom detached house for sale
KA1, Kilmarnock Map
Plot 846 (The Sherwood) - priced at £288,995 What if your home was a Bellway home? What if you had a home you could call yours? Where there’s room to grow, there’s no chain or chaos, and you can save thousands. A blank canvas that you can truly...
- 4 rooms

4 bedroom detached house for sale
 12 pictures
12 pictures
4 bedroom detached house for sale
KA1, Kilmarnock Map
Plot 796 (The Victoria) - priced at £327,995 What if your home was a Bellway home? What if you had a home you could call yours? Where there’s room to grow, there’s no chain or chaos, and you can save thousands. A blank canvas that you can truly...
- 4 rooms

4 bedroom detached house for sale
 12 pictures
12 pictures
4 bedroom detached house for sale
KA3, Kilmarnock Map
Plot 39 | The Hughes | Lairds Gardens With plenty of living space to relax or entertain, it’s easy to see that our Hughes was deigned with modern lifestyle in mind. The open-plan kitchen-diner forms the social hub of this home, offering an ideal...
- 4 rooms
- parking

4 bedroom detached house for sale
 10 pictures
10 pictures
4 bedroom detached house for sale
KA3, Kilmarnock Map
The Fenton could be the perfect family home. The kitchen is the ideal space for entertaining as its open-plan design includes a dining area and access to the back garden. The ground floor also offers a separate lounge, utility room and WC....
- 4 rooms

4 bedroom detached house for sale
 10 pictures
10 pictures
4 bedroom detached house for sale
KA3, Kilmarnock Map
The Ralston is a stylish family home with no shortage of space and light. The bright, modern kitchen includes a dining area, adjoining utility space and glazed bay with French doors leading to the garden. There is also a bright, elegant lounge...
- 4 rooms

4 bedroom detached house for sale
 12 pictures
12 pictures
4 bedroom detached house for sale
KA3, Kilmarnock Map
Plot 43 | The Fraser | Lairds Gardens From the generous hallway, the spacious lounge is an ideal space to chill out and with views to the front garden, you can keep an eye on the kids whilst they play with friends from the community. Head to the...
- 4 rooms

4 bedroom detached house for sale
 12 pictures
12 pictures
4 bedroom detached house for sale
KA3, Kilmarnock Map
Plot 44 | The Geddes | Lairds Gardens Families and professional couples will love the light, airy feel of the four bedroom Geddes. A large kitchen diner is where everyone can gather for family meals. The room runs the full width of the home and...
- 4 rooms

4 bedroom detached house for sale
 12 pictures
12 pictures
4 bedroom detached house for sale
KA1, Kilmarnock Map
...house. The generous living room is situated towards the front of the property and overlooks the turfed garden. On the first floor, bedroom 1 boasts a fitted wardrobe and an en suite with shower enclosure. The remaining bedrooms share the family bathr...
- 4 rooms
- parking
- furnished

3 bedroom semi detached house for sale
 2 pictures
2 pictures
3 bedroom semi detached house for sale
KA1, Kilmarnock Map
Plot 43 (The Hillside) - priced at £242,995 About the Home The Hillside is a charming 3-bedroom home that blends traditional family home values with sleek modern design, featuring an en suite to bedroom 1, open-plan living space to the ground...
- 3 rooms
- garden

4 bedroom detached house for sale
 12 pictures
12 pictures
4 bedroom detached house for sale
KA1, Kilmarnock Map
Plot 51 (The Ashridge) - priced at £309,995 About the Home The Ashridge is a 4-bedroom home that encompasses modern design features to create a comfortable family living space. An open-plan kitchen, dining and breakfast area offers a generous...
- 4 rooms
- garden

4 bedroom detached house for sale
 10 pictures
10 pictures
4 bedroom detached house for sale
KA3, Kilmarnock Map
Looking for more space? The Dean could be perfect for you. The bright open-plan kitchen and family area is the hub of the home whilst the generously sized lounge offers plenty of room to relax. The kitchen also features French doors leading out...
- 4 rooms

4 bedroom detached house for sale
 12 pictures
12 pictures
4 bedroom detached house for sale
CF14, Lisvane Map
Plot 154 (The Oak) - priced at £599,995 What if your home was a Bellway home? What if you had a home you could call yours? Where there’s room to grow, there’s no chain or chaos, and you can save thousands. A blank canvas that you can truly make...
- 4 rooms
- garden

