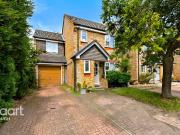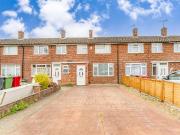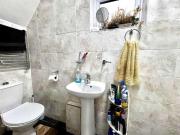310 houses for sale in Slough
4 bedroom detached house for sale
 12 pictures
12 pictures
4 bedroom detached house for sale
SL1, Slough Map
...Slough location? This four-bedroom detached house in Trumper Way offers ample space and excellent potential for comfortable living.The property boasts a large living room, a modern fitted kitchen, four well-sized bedrooms, and multiple bathrooms. Wit...
- 4 rooms
- 2 bathrooms
- fitted kitchen

3 bedroom end of terrace house for sale
 12 pictures
12 pictures
3 bedroom end of terrace house for sale
SL2, Slough Map
...Located in a popular residential area of Slough, this well-presented three-bedroom midterrace house offers bright, spacious, and versat... direct access to the garden. The modern fitted kitchen is well-equipped with ampl...
- 3 rooms
- 1 bathroom
- fitted kitchen
- terrace

3 bed house for sale
 2 pictures
2 pictures
3 bed house for sale
SL1, Slough Map
...fitted kitchen, with two bathrooms one on each floor, gas central heating, double glazing and good size rear garden, parking. The large Annex is self contained with its own living room/ bedroom, kitchen, bathroom and garden, which can proved addition...
- 3 rooms
- fitted kitchen
- parking

2 bed house for sale
 2 pictures
2 pictures
2 bed house for sale
SL1, Slough Map
...fitted kitchen and spacious 17ft living/dining room. To the first floor are the two well-proportioned bedrooms, the master with en-suite shower room is addition to the sublime family shower room. Externally there is a garage and driveway parking for...
- 2 rooms
- fitted kitchen
- parking
- garden

4 bed house for sale
 2 pictures
2 pictures
4 bed house for sale
SL3, Slough Map
...fitted kitchen is both practical and stylish, ready for everything from weekday breakfasts to weekend cooking.Upstairs, four well-proportioned bedrooms provide flexibility for growing families, guests, or working from home. The principal bedroom bene...
- 4 rooms
- fitted kitchen
- parking
- garden

For Sale 7 Bedroom House Slough Slough DLS98119343
 View photo
View photo
For Sale 7 Bedroom House Slough Slough DLS98119343
Slough, Slough Map
...e Wood is a wonderfully proportioned country house dating back 100 years. The house wh... turn is open to the large and very well fitted kitchen creating a very modern livng fee...
- 7 rooms
- 5 bathrooms
- fitted kitchen
- fireplace
- garden
- sauna
- swimming pool

7 Bedroom House Slough Slough LS98119343
 View photo
View photo
7 Bedroom House Slough Slough LS98119343
Slough, Slough Map
...e Wood is a wonderfully proportioned country house dating back 100 years. The house wh... turn is open to the large and very well fitted kitchen creating a very modern livng fee...
- 7 rooms
- 5 bathrooms
- fitted kitchen
- fireplace
- garden
- sauna
- swimming pool

House 3 Bedroom For Sale Slough Slough 465000 ELS96744602
 View photo
View photo
House 3 Bedroom For Sale Slough Slough 465000 ELS96744602
Slough, Slough Map
...to the fitted kitchen that enjoys a separate utility room with lobby area leading to another external front door. To the first floor are the three bedrooms as well as the family bathroom. Externally there is a driveway to the front that provides amp...
- 3 rooms
- fitted kitchen
- terrace

4 bed house for sale
 2 pictures
2 pictures
4 bed house for sale
SL1, Slough Map
...clude an entrance hall, two reception rooms, fitted kitchen with separate breakfast rom, gro...ximity to junction 6 of the M4 Motorway (Slough Central). A regular bus service ne...
- 4 rooms
- fitted kitchen
- garden

3 bedroom house for sale
 10 pictures
10 pictures
3 bedroom house for sale
SL1, Slough Map
...House.The property compromises of two generous size reception rooms, a modern fully fitted kitchen, a shower room and a conservatory/utility room benefiting from fitted cupboards, a wooden worktop and an additional sink, Three good sized bedrooms and...
- 3 rooms
- 2 bathrooms
- fitted kitchen
- garden

3 bed house for sale
 2 pictures
2 pictures
3 bed house for sale
SL3, Slough Map
...fitted kitchen positioned at the front of the property. There is also a versatile dining room/study, ideal for home working or family meals, along with a useful ground floor WC and internal storage.On the first floor, a generous living room provides...
- 3 rooms
- fitted kitchen
- parking

House 3 Bedroom For Sale Slough Slough 450000 ELS95356355
 View photo
View photo
House 3 Bedroom For Sale Slough Slough 450000 ELS95356355
Slough, Slough Map
...rimary and secondary schools, including Iqra Slough Islamic Primary School, Khalsa Pri...rnally, the property features a spacious fitted kitchen, a bathroom, gas central hating,...
- 3 rooms
- fitted kitchen

For Sale 3 Bedroom House Slough Slough DLS96744602
 View photo
View photo
For Sale 3 Bedroom House Slough Slough DLS96744602
Slough, Slough Map
...to the fitted kitchen that enjoys a separate utility room with lobby area leading to another external front door. To the first floor are the three bedrooms as well as the family bathroom. Externally there is a driveway to the front that provides amp...
- 3 rooms
- 1 bathroom
- fitted kitchen
- terrace

3 Bedroom House Slough Slough LS96744602
 View photo
View photo
3 Bedroom House Slough Slough LS96744602
Slough, Slough Map
...to the fitted kitchen that enjoys a separate utility room with lobby area leading to another external front door. To the first floor are the three bedrooms as well as the family bathroom. Externally there is a driveway to the front that provides amp...
- 3 rooms
- 1 bathroom
- fitted kitchen
- terrace

For Sale 3 Bedroom House Slough Slough DS98335717
 View photo
View photo
For Sale 3 Bedroom House Slough Slough DS98335717
Slough, Slough Map
...fitted kitchen enhance convenience. Upstairs, there are three generously sized double bedrooms and a family bathroom. Externally, the home enjoys a large private garden, ideal for families or those who love outdoor living. In addition, there is a gar...
- 3 rooms
- 2 bathrooms
- fitted kitchen
- parking

3 bed house for sale
 2 pictures
2 pictures
3 bed house for sale
SL2, Slough Map
...fitted kitchen, a downstairs cloakroom and a welcoming entrance porch and hall. To the first floor there are three well-proportioned bedrooms with the master bedroom and second bedroom benefiting from fitted wardrobe space in addition to a family bat...
- 3 rooms
- fitted kitchen
- fireplace
- garden
- parking

For Sale 3 Bedroom House Slough Slough DLS95356355
 View photo
View photo
For Sale 3 Bedroom House Slough Slough DLS95356355
Slough, Slough Map
...rimary and secondary schools, including Iqra Slough Islamic Primary School, Khalsa Pri...rnally, the property features a spacious fitted kitchen, a bathroom, gas central hating,...
- 3 rooms
- 1 bathroom
- fitted kitchen

3 bed house for sale
 2 pictures
2 pictures
3 bed house for sale
SL3, Slough Map
...fitted kitchen, and convenient downstairs cloakroom. Upstairs, there are three generous bedrooms, all with fitted wardrobes, and a family bathroom.Outside, the rear garden is easy to maintain and enjoys valuable side access, while the garage provides...
- 3 rooms
- fitted kitchen
- parking
- garden

4 bed house for sale
 2 pictures
2 pictures
4 bed house for sale
SL1, Slough Map
...t residential cul-de-sac on Littleport Spur, Slough, this spacious semi-detached famil...xation and family gatherings. The modern fitted kitchen, complete with a dining ara, is ...
- 4 rooms
- fitted kitchen
- parking

4 bed house for sale
 2 pictures
2 pictures
4 bed house for sale
SL3, Slough Map
...fitted kitchen. A ground floor bedroom with adjoining bathroom provides flexible accommodation for guests, or multi-generational living.Upstairs, three further bedrooms include a spacious principal suite, complemented by a sleek family bathroom.The p...
- 4 rooms
- fitted kitchen
- parking
- garden

3 bed house for sale
 2 pictures
2 pictures
3 bed house for sale
SL3, Slough Map
...fitted kitchen with a breakfast bar, providing useful preparation space, seating, and a comprehensive range of storage and work surfaces. To the rear of the property, the open-plan living/dining room extends to over 18ft in length, offering a bright...
- 3 rooms
- fitted kitchen

3 bed house for sale
 2 pictures
2 pictures
3 bed house for sale
SL3, Slough Map
... Grammar School, this three bedroom terraced house presents a great opportunity for fa...d floor features a spacious family room, fitted kitchen equipped with gas hob and lectri...
- 3 rooms
- fitted kitchen
- parking
- garden

2 bedroom terraced house for sale
 11 pictures
11 pictures
2 bedroom terraced house for sale
SL2, Slough Map
...fitted kitchen with garden access, and a modern family bathroom. The property benefits from a private rear garden, allocated parking plus on-street parking, and comes with a long lease of approximately 169 years with no service charge or ground rent....
- 2 rooms
- 1 bathroom
- fitted kitchen
- garden
- parking

3 bed house for sale
 2 pictures
2 pictures
3 bed house for sale
SL3, Slough Map
...fitted kitchen with integrated appliances. Upstairs, there are three well-proportioned double bedrooms, including a principal bedroom with en-suite, together with a contemporary family bathroom.Externally, the property benefits from a generous drivew...
- 3 rooms
- fitted kitchen
- parking
- garden

4 bed house for sale
 2 pictures
2 pictures
4 bed house for sale
SL2, Slough Map
...fitted kitchen, one family bathroom on the first floor and a ground-floor WC. Property Details Situated in a quiet and sought-after cul-de-sac on Portland Close, Burnham, SL2, this attractive four-bedroom detached family home offers generous and vers...
- 4 rooms
- fitted kitchen

Eton Riverside, King Stable Street, 1 Bedroom Flat
 View photo
View photo
Eton Riverside, King Stable Street, 1 Bedroom Flat
slough
...iverside, King Stable Street, 1 Bedroom Flat Slough South East England England a delig...iner with doors opening onto the balcony fitted kitchen and completely tiled bathrom.lea...
- 1 bathroom
- fitted kitchen
- waterfront property
- lift
- balcony

2 bed house for sale
 2 pictures
2 pictures
2 bed house for sale
SL1, Slough Map
...house is situated on a quiet cul-de-sac within the ever popular Windsor Meadows development in the heart of Cippenham Village. The ground floor features a 15ft sitting room with French doors onto the rear garden and a modern fitted kitchen.To the fir...
- 2 rooms
- fitted kitchen
- garden
- parking

3 bedroom terraced house for sale
 12 pictures
12 pictures
3 bedroom terraced house for sale
SL3, Slough Map
...er for sale this superb three bedroom family house, presented in excellent condition t...ntrance hallway, lounge, spacious modern fitted kitchen and shower room. The firstfloor ...
- 3 rooms
- 2 bathrooms
- fitted kitchen
- garden

4 bedroom semi detached house for sale
 12 pictures
12 pictures
4 bedroom semi detached house for sale
SL1, Slough Map
...t residential cul-de-sac on Littleport Spur, Slough, this spacious semi-detached famil...xation and family gatherings. The modern fitted kitchen, complete with a dining ara, is ...
- 4 rooms
- 2 bathrooms
- fitted kitchen
- parking

