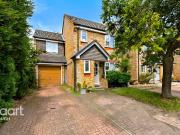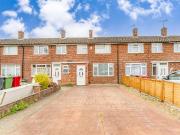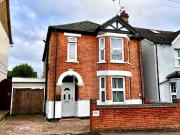310 houses for sale in Slough
4 bedroom detached house for sale
 12 pictures
12 pictures
4 bedroom detached house for sale
SL1, Slough Map
...Slough location? This four-bedroom detached house in Trumper Way offers ample space and excellent potential for comfortable living.The property boasts a large living room, a modern fitted kitchen, four well-sized bedrooms, and multiple bathrooms. Wit...
- 4 rooms
- 2 bathrooms
- fitted kitchen

3 bedroom end of terrace house for sale
 12 pictures
12 pictures
3 bedroom end of terrace house for sale
SL2, Slough Map
...Located in a popular residential area of Slough, this well-presented three-bedroom midterrace house offers bright, spacious, and versat... direct access to the garden. The modern fitted kitchen is well-equipped with ampl...
- 3 rooms
- 1 bathroom
- fitted kitchen
- terrace

3 bedroom detached house for sale
 12 pictures
12 pictures
3 bedroom detached house for sale
SL1, Slough Map
...fitted kitchen, with two bathrooms one on each floor, gas central heating, double glazing and good size rear garden, parking.The large Annex is self contained with its own living room/ bedroom, kitchen, bathroom and garden, which can proved additiona...
- 3 rooms
- 2 bathrooms
- fitted kitchen
- parking

4 bedroom detached house for sale
 12 pictures
12 pictures
4 bedroom detached house for sale
SL3, Slough Map
...fitted kitchen is both practical and stylish, ready for everything from weekday breakfasts to weekend cooking. Upstairs, four well-proportioned bedrooms provide flexibility for growing families, guests, or working from home. The principal bedroom ben...
- 4 rooms
- 2 bathrooms
- fitted kitchen
- parking
- garden

3 bedroom terraced house for sale
 9 pictures
9 pictures
3 bedroom terraced house for sale
SL2, Slough Map
...fitted kitchen with access to the rear garden. The property further benefits from both front and rear gardens, ideal for outdoor enjoyment.Upstairs comprises three well-proportioned bedrooms and a modern family bathroom. Additional features include g...
- 3 rooms
- 1 bathroom
- fitted kitchen

3 bedroom semi detached house for sale
 12 pictures
12 pictures
3 bedroom semi detached house for sale
SL2, Slough Map
...fered chain-free.The home features a lounge, fitted kitchen, family bathroom, and thre bedro... and excellent transport links including Slough Station (Elizabeth Line), the M4, ...
- 3 rooms
- 1 bathroom
- fitted kitchen
- parking

4 bedroom end of terrace house for sale
 12 pictures
12 pictures
4 bedroom end of terrace house for sale
SL2, Slough Map
...House.The ground floor features a welcoming entrance hall, a convenient downstairs WC, a sleek fitted kitchen, a bright and spacious reception room and a conservatory that leads out onto the rear garden.On the first floor, youll find three generously...
- 4 rooms
- 3 bathrooms
- fitted kitchen
- terrace
- parking
- garden

3 bedroom terraced house for sale
 12 pictures
12 pictures
3 bedroom terraced house for sale
SL2, Slough Map
...house, situated in a sought-after area of Slough.The property comprises a spacious living room with an adjoining dining room, providing comfortable living and entertaining space. The fitted kitchen is positioned next to the dining area and offers mod...
- 3 rooms
- 1 bathroom
- fitted kitchen
- garden

4 bedroom detached house for sale
 12 pictures
12 pictures
4 bedroom detached house for sale
SL2, Slough Map
...fitted kitchen, one family bathroom on the first floor and a ground-floor WC.Property DetailsSituated in a quiet and sought-after cul-de-sac on Portland Close, Burnham, SL2, this attractive four-bedroom detached family home offers generous and versat...
- 4 rooms
- 2 bathrooms
- fitted kitchen

3 bedroom terraced house for sale
 12 pictures
12 pictures
3 bedroom terraced house for sale
SL2, Slough Map
...Slough, the home combines practicality with potential.The ground floor features a welcoming hallway, a spacious lounge, a fitted kitchen, a rear extension, ideal for storage, utility or potting and a family bathroom. Upstairs, there are three well-si...
- 3 rooms
- 1 bathroom
- fitted kitchen
- garden

2 bedroom semi detached house for sale
 12 pictures
12 pictures
2 bedroom semi detached house for sale
SL1, Slough Map
...house is situated on a quiet cul-de-sac within the ever popular Windsor Meadows development in the heart of Cippenham Village. The ground floor features a 15ft sitting room with French doors onto the rear garden and a modern fitted kitchen.To the fir...
- 2 rooms
- 1 bathroom
- fitted kitchen
- garden
- parking

3 bedroom terraced house for sale
 9 pictures
9 pictures
3 bedroom terraced house for sale
SL2, Slough Map
...3-Bedroom Terraced House for Sale – SL2 1TH Chain Free | Priced to Sell | Ideal Family...:Three spacious bedrooms – all featuring fitted wardrobes and beds for convenience...l for dining or relaxation.Modern fitted kitchen with ample storage and workspace....
- 3 rooms
- 1 bathroom
- fitted kitchen
- garden

3 bedroom semi detached house for sale
 12 pictures
12 pictures
3 bedroom semi detached house for sale
SL1, Slough Map
...ures include a 155 x 12 living room, a fully fitted kitchen, a dining area, three doube bedr... minute drive from junction 6 of the M4 (Slough Central), this property is perfect...
- 3 rooms
- 1 bathroom
- fitted kitchen
- parking

2 bedroom end of terrace house for sale
 10 pictures
10 pictures
2 bedroom end of terrace house for sale
SL1, Slough Map
...Welcome to this 2/3-bedroom semi detached house located on Salt Hill Way in the heart f Slough. This property boasts a cosy recep...y bathroom, driveway parking and a fully fitted kitchen.Additionally, the presence...
- 2 rooms
- 1 bathroom
- fitted kitchen
- terrace
- parking

3 bedroom end of terrace house for sale
 12 pictures
12 pictures
3 bedroom end of terrace house for sale
SL2, Slough Map
... home located on the ever-popular Twist Way, Slough (SL2). Finished to an excellent st...y bathroom, and a separate WC. The sleek fitted kitchen is perfect for everyday liing an...
- 3 rooms
- 1 bathroom
- fitted kitchen
- terrace

3 bedroom semi detached house for sale
 12 pictures
12 pictures
3 bedroom semi detached house for sale
SL2, Slough Map
...provide access to a downstairs W.C, a modern fitted kitchen with door taking you out t the r... garden which extends to the side of the house, predominantly laid to lawn with a ...
- 3 rooms
- 1 bathroom
- fitted kitchen
- garden

3 bedroom end of terrace house for sale
 12 pictures
12 pictures
3 bedroom end of terrace house for sale
SL1, Slough Map
...fitted kitchen/diner, a family bathroom suite, three first floor bedrooms, gas central heating, double glazed windows/doors, a south facing private rear garden and a garage with rear access. Situated on a highly sought after road the property is with...
- 3 rooms
- 2 bathrooms
- fitted kitchen
- terrace
- garden
- parking

3 bedroom terraced house for sale
 11 pictures
11 pictures
3 bedroom terraced house for sale
SL1, Slough Map
...fitted kitchen, driveway parking, access to a single garage and a private rear garden. With well-regarded schools, parks, local amenities, and major transport links close by, the home is perfectly suited to both families and commuters.Upon entering,...
- 3 rooms
- 1 bathroom
- fitted kitchen
- parking

3 bedroom semi detached house for sale
 12 pictures
12 pictures
3 bedroom semi detached house for sale
SL1, Slough Map
...fitted kitchen with adjoining utility space. A ground floor cloakroom adds further practicality. To the first floor, there are three well-proportioned bedrooms served by a family bathroom.Additional features include double glazed windows throughout,...
- 3 rooms
- 2 bathrooms
- fitted kitchen
- parking
- garden

4 bedroom detached house for sale
 12 pictures
12 pictures
4 bedroom detached house for sale
SL1, Slough Map
...oth everyday meals and formal entertaining. The modern fitted kitchen features an excellent range of contemporary units, ample work surfaces, and a five-burner gas oven, perfectly catering to the demands of a busy household. A convenient downstairs c...
- 4 rooms
- 3 bathrooms
- fitted kitchen
- catered

3 bedroom house for sale
 12 pictures
12 pictures
3 bedroom house for sale
SL3, Slough Map
... with family-friendly living in the heart of Slough. This attractive three-bedroom sem... welcoming entrance hall, a contemporary fitted kitchen ideal for busy mornings, ad a sp...
- 3 rooms
- 2 bathrooms
- fitted kitchen

4 bedroom terraced house for sale
 12 pictures
12 pictures
4 bedroom terraced house for sale
SL3, Slough Map
...leads to L shaped living/dining room, modern fitted kitchen/breakfast room with Juliete balc...o lawn with patio area. Benefits from outhouse to the rear and off-street parking ...
- 4 rooms
- 3 bathrooms
- fitted kitchen
- balcony
- garden
- parking

House 7 Bedroom For Sale Slough Slough 2500000 ELS98119343
 View photo
View photo
House 7 Bedroom For Sale Slough Slough 2500000 ELS98119343
Slough, Slough Map
...e Wood is a wonderfully proportioned country house dating back 100 years. The house wh... turn is open to the large and very well fitted kitchen creating a very modern livng fee...
- 7 rooms
- fitted kitchen
- fireplace
- garden
- sauna
- swimming pool

3 bed house for sale
 2 pictures
2 pictures
3 bed house for sale
SL2, Slough Map
...The ground floor features a 23ft sitting room with functional fireplace, a 10ft fitted kitchen and a welcoming entrance hll. To...nt transport links ensure easy access to Slough...
- 3 rooms
- fitted kitchen
- garden
- parking

For Sale 4 Bedroom House Slough Berkshire DLS98612641
 View photo
View photo
For Sale 4 Bedroom House Slough Berkshire DLS98612641
Slough, Slough Map
...ed within close distance to the High Street, Slough Train Station, local shops and wit...with an ensuite shower room and a superb fitted kitchen/breakfast room with a cente isla...
- 4 rooms
- 2 bathrooms
- fitted kitchen
- parking
- garden

4 Bedroom House Slough Berkshire LS98612641
 View photo
View photo
4 Bedroom House Slough Berkshire LS98612641
Slough, Slough Map
...ed within close distance to the High Street, Slough Train Station, local shops and wit...with an ensuite shower room and a superb fitted kitchen/breakfast room with a cente isla...
- 4 rooms
- 2 bathrooms
- fitted kitchen
- parking
- garden

2 bed house for sale
 2 pictures
2 pictures
2 bed house for sale
SL1, Slough Map
...fitted kitchen, family bathroom, UPVC double glazing, private rear garden and allocated parking. Early viewing advised. Entrance Hallway With door giving access to: Lounge/Diner 4.61m (15 1) x 3.51m (11 6) Front aspect window, feature fireplace, stai...
- 2 rooms
- fitted kitchen
- garden
- dishwasher

3 bedroom terraced house for sale
 12 pictures
12 pictures
3 bedroom terraced house for sale
SL3, Slough Map
...er for sale this superb three bedroom family house, presented in excellent condition t...ntrance hallway, lounge, spacious modern fitted kitchen and shower room. The firstfloor ...
- 3 rooms
- 2 bathrooms
- fitted kitchen
- garden

4 bedroom semi detached house for sale
 12 pictures
12 pictures
4 bedroom semi detached house for sale
SL1, Slough Map
...t residential cul-de-sac on Littleport Spur, Slough, this spacious semi-detached famil...xation and family gatherings. The modern fitted kitchen, complete with a dining ara, is ...
- 4 rooms
- 2 bathrooms
- fitted kitchen
- parking

