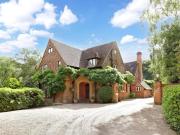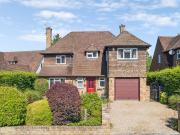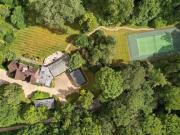28 houses for sale in Slough
For Sale 7 Bedroom House Slough Slough DLS98119343
 View photo
View photo
For Sale 7 Bedroom House Slough Slough DLS98119343
Slough, Slough Map
...Prentice Wood is a wonderfully proportioned country house dating back 100 years. The house which has been well maintained and ...or. From the hall doors open to the living room with stunning fireplace and bay window overlooking the gardens as well as do...
- 7 rooms
- 5 bathrooms
- fireplace
- garden
- fitted kitchen
- sauna
- swimming pool

4 bedroom detached house for sale
 12 pictures
12 pictures
4 bedroom detached house for sale
SL2, Slough Map
...fireplace is fitted with a living flame gas fire creating a cosy focal point. Double doors open into the dining room, from which leads a conservatory. The kitchen/breakfast room is fitted with a good range of cupboards and domestic appliances includi...
- 4 rooms
- fireplace
- parking

House 7 Bedroom For Sale Slough Slough 2500000 ELS98119343
 View photo
View photo
House 7 Bedroom For Sale Slough Slough 2500000 ELS98119343
Slough, Slough Map
...Prentice Wood is a wonderfully proportioned country house dating back 100 years. The house which has been well maintained and ...or. From the hall doors open to the living room with stunning fireplace and bay window overlooking the gardens as well as do...
- 7 rooms
- fireplace
- garden
- fitted kitchen
- sauna
- swimming pool

7 Bedroom House Slough Slough LS98119343
 View photo
View photo
7 Bedroom House Slough Slough LS98119343
Slough, Slough Map
...Prentice Wood is a wonderfully proportioned country house dating back 100 years. The house which has been well maintained and ...or. From the hall doors open to the living room with stunning fireplace and bay window overlooking the gardens as well as do...
- 7 rooms
- 5 bathrooms
- fireplace
- garden
- fitted kitchen
- sauna
- swimming pool

3 bed house for sale
 2 pictures
2 pictures
3 bed house for sale
SL2, Slough Map
...fireplace and a 10ft dining room. There is also a playroom (which could be utilised as a fourth bedroom), an 11ft fitted kitchen, a downstairs cloakroom and a welcoming entrance porch and hall. To the first floor there are three well-proportioned bed...
- 3 rooms
- fireplace
- fitted kitchen
- garden
- parking

Dawes Moor Close, Slough, 2 Bedroom Semi detached
 View photo
View photo
Dawes Moor Close, Slough, 2 Bedroom Semi detached
slough
...Dawes Moor Close, Slough, 2 Bedroom Semi-detached Slough South East England England no...rner plot this semi-detached two-bedroom house offers ample potential for extensio...room is a welcoming area featuring a gas fireplace that adds warmth and character ...
- 1 bathroom
- fireplace
- garden

2 bed house for sale
 2 pictures
2 pictures
2 bed house for sale
SL1, Slough Map
...dow and tiled splash back. Lounge/Diner 5.28m x 3.84m / 17 4 x 12 7 Stairs to first floor, rear aspect French doors giving garden access, feature fireplace and radiator. Landing Loft access, side aspect window and doors to: Bedroom1 3.83m x 2.56m / 1...
- 2 rooms
- fireplace
- parking
- garden

3 bed house for sale
 2 pictures
2 pictures
3 bed house for sale
SL2, Slough Map
...fireplace with a log-burning stove, offering a warm and inviting focal point. Upstairs, three well-proportioned bedrooms are complemented by a high-quality family bathroom with a separate bath and shower, combining style and practicality for modern f...
- 3 rooms
- fireplace
- fitted kitchen
- garden

2 bed house for sale
 2 pictures
2 pictures
2 bed house for sale
SL3, Slough Map
...fireplace and an open plan modern kitchen/breakfast room to the rear with a conservatory overlooking the garden. The first floor provides two double bedrooms and newly fitted bathroom. Externally there is off road parking for 2 cars and side access t...
- 2 rooms
- fireplace
- garden
- parking

3 Bedroom House
 10 pictures
10 pictures
3 Bedroom House
SL2, Slough Map
...fireplace with a log-burning stove, offering a warm and inviting focal point. Upstairs, three well-proportioned bedrooms are complemented by a high-quality family bathroom with a separate bath and shower, combining style and practicality for modern f...
- 3 rooms
- fireplace
- fitted kitchen
- garden

5 Bedroom Detached House For Sale In Slough
 View photo
View photo
5 Bedroom Detached House For Sale In Slough
slough
...5 Bedroom Detached House For Sale In Slough Slough South East England England a bright exp...al aspect sitting room with a log burner fireplace and log store opening into a su...
- 5 rooms
- 4 bathrooms
- fireplace
- garden
- swimming pool
- bbqs
- dishwasher

3 Bedroom Cottage For Sale In Bangors Road South, Iver
 View photo
View photo
3 Bedroom Cottage For Sale In Bangors Road South, Iver
slough
...3 Bedroom Cottage For Sale In Bangors Road South, Iver Slough South East England England hilton king and locke are pleased to ...ting room with parquet flooring and cast iron victorian style fireplace 142 x 125 dining room with fitted wood burner 135 x ...
- 3 rooms
- 1 bathroom
- fireplace
- parquet
- fitted kitchen
- garden
- parking

2 Bedroom Maisonette For Sale In Wexham, Slough
 View photo
View photo
2 Bedroom Maisonette For Sale In Wexham, Slough
slough
...2 Bedroom Maisonette For Sale In Wexham, Slough Slough South East England England a excellently presented renovated two bedroo...at for entertaining open plan living dining room with feature fireplace and front aspect window master bedroom with wardrobe...
- 2 rooms
- 1 bathroom
- fireplace
- renovated
- fitted kitchen
- garden

2 Bedroom Link Detached House For Sale In Slough
 View photo
View photo
2 Bedroom Link Detached House For Sale In Slough
slough
...2 Bedroom Link Detached House For Sale In Slough Slough South East England England two...3.68m x 4.19m 121 x 139 - window to rear fireplace stairs door tokitchen - 3.29m x...
- 2 rooms
- 1 bathroom
- fireplace
- parking
- garden

3 Bedroom End Of Terrace House For Sale In Slough, Berkshire
 View photo
View photo
3 Bedroom End Of Terrace House For Sale In Slough, Berkshire
slough
...3 Bedroom End Of Terrace House For Sale In Slough, Berkshire Slough South East England...io and garden to the rear. it features a fireplace with wood-burning stove along w...
- 3 rooms
- 1 bathroom
- fireplace
- terrace
- garden

4 Bedroom Detached House For Sale In Burnham Village
 View photo
View photo
4 Bedroom Detached House For Sale In Burnham Village
slough
...4 Bedroom Detached House For Sale In Burnham Village Slough South East England Englandsummary...rooms bathroom large lounge with working fireplace dining room kitchen and double ...
- 4 rooms
- 1 bathroom
- fireplace
- parking
- parquet

3 Bedroom Semi detached House For Sale In Chalvey
 View photo
View photo
3 Bedroom Semi detached House For Sale In Chalvey
slough
...3 Bedroom Semi-detached House For Sale In Chalvey Slough South East England England thee b....99m x 2.00m 2211 x 67 - window to front fireplace open plan door toupvc double gl...
- 3 rooms
- 2 bathrooms
- fireplace
- terrace
- fitted kitchen

1 Bedroom Maisonette For Sale In Eton Wick
 View photo
View photo
1 Bedroom Maisonette For Sale In Eton Wick
slough
...1 Bedroom Maisonette For Sale In Eton Wick Slough South East England England this charming ground floor conversion flat benefi.... the property consists of a light and airy sitting room with fireplace double bedroom with french doors leading to the gard...
- 1 room
- 1 bathroom
- fireplace
- garden
- parking

1 Bedroom Maisonette For Sale In Eton Wick
 View photo
View photo
1 Bedroom Maisonette For Sale In Eton Wick
slough
...1 Bedroom Maisonette For Sale In Eton Wick Slough South East England England this charming ground floor conversion flat benefi.... the property consists of a light and airy sitting room with fireplace double bedroom with french doors leading to the gard...
- 1 room
- 1 bathroom
- fireplace
- garden
- parking

3 Bedroom Cottage For Sale In Wexham
 View photo
View photo
3 Bedroom Cottage For Sale In Wexham
slough
...3 Bedroom Cottage For Sale In Wexham Slough South East England England charming three double bedroom character in the heart of... atmosphere for both relaxation and entertainment. a charming fireplace serves as a focal point providing both warmth and ch...
- 3 rooms
- 2 bathrooms
- fireplace
- dishwasher
- garden

4 Bedroom Detached House For Sale In Slough
 View photo
View photo
4 Bedroom Detached House For Sale In Slough
slough
...4 Bedroom Detached House For Sale In Slough Slough South East England England prudence cot...s. the triple aspect room with a feature fireplace can be accessed from the hallwa...
- 4 rooms
- 3 bathrooms
- fireplace
- terrace

3 Bedroom Terraced House For Sale In Slough
 View photo
View photo
3 Bedroom Terraced House For Sale In Slough
slough
...3 Bedroom Terraced House For Sale In Slough Slough South East England England hilton king ...vingdining room 209 x 119 with a feature fireplace and double doors leading you to...
- 3 rooms
- 1 bathroom
- fireplace
- renovated

Datchet, Horton Road, Slough, 3 Bedroom Semi detached
 View photo
View photo
Datchet, Horton Road, Slough, 3 Bedroom Semi detached
slough
...Datchet, Horton Road, Slough, 3 Bedroom Semi-detached Slough South East England Englan grade ii listed house set in the heart of the riverside v...e sitting family room with exposed brick fireplace and wood burner bespoke display...
- 3 bathrooms
- fireplace
- waterfront property

3 Bedroom Chalet For Sale In Slough
 View photo
View photo
3 Bedroom Chalet For Sale In Slough
slough
...3 Bedroom Chalet For Sale In Slough Slough South East England England coming soonnestl...thin.the living room featuring a working fireplace seamlessly flows into the dinin...rd bedroom positioned at the rear of the house and adorned with bifold doors that ...
- 3 rooms
- 3 bathrooms
- fireplace
- garden

2 Bedroom Apartment For Sale In George Green
 View photo
View photo
2 Bedroom Apartment For Sale In George Green
slough
...2 Bedroom Apartment For Sale In George Green Slough South East England England a first floor two bedroom purpose built maisone...om - a rear aspect upvc double glazed window radiator feature fireplace space for dining table and power points.kitchen - a ...
- 2 rooms
- 1 bathroom
- fireplace
- fitted kitchen

4 Bedroom Detached House For Sale In Slough
 View photo
View photo
4 Bedroom Detached House For Sale In Slough
slough
...4 Bedroom Detached House For Sale In Slough Slough South East England England hall - the f...minate flooring a radiator and a feature fireplace with a decorative surround mant...
- 4 rooms
- 2 bathrooms
- fireplace

1 Bedroom Apartment For Sale In Slough, Berkshire
 View photo
View photo
1 Bedroom Apartment For Sale In Slough, Berkshire
slough
...1 Bedroom Apartment For Sale In Slough, Berkshire Slough South East England England a one bedroom upper ground floor maisonett...g high ceilings an ornate archway and cornicing and a feature fireplace. the property is presented in our opinion in good de...
- 1 room
- 1 bathroom
- fireplace

2 bedroom semi detached house for sale
 12 pictures
12 pictures
2 bedroom semi detached house for sale
SL3, Slough Map
...fireplace and an open plan modern kitchen/breakfast room to the rear with a conservatory overlooking the garden. The first floor provides two double bedrooms and newly fitted bathroom. Externally there is off road parking for 2 cars and side access t...
- 2 rooms
- 1 bathroom
- fireplace
- garden
- parking

3 bedroom semi detached house for sale
 12 pictures
12 pictures
3 bedroom semi detached house for sale
SL1, Slough Map
...fireplace and ample room for furniture. The well-appointed kitchen includes plenty of storage, a built-in electric oven with gas hob, space for a washing machine and fridge freezer, and a door opening to the rear garden. Upstairs, there are three bed...
- 3 rooms
- 1 bathroom
- fireplace
- fitted kitchen
- garden

