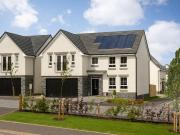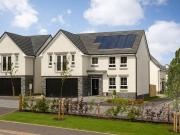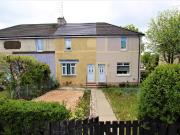577 houses for sale in Motherwell
4 bedroom detached house for sale
 10 pictures
10 pictures
4 bedroom detached house for sale
ML1, Motherwell Map
Discover luxury living in the Colville. The hub of the home is a generous open-plan kitchen which features a breakfast area, family area and French doors the garden. There is also a separate dining room - perfect for hosting friends and family....
- 4 rooms
- balcony

4 bedroom detached house for sale
 10 pictures
10 pictures
4 bedroom detached house for sale
ML1, Motherwell Map
This 4 bedroom detached home, combines style and practicality with an an open-plan kitchen/breakfast/family area and separate dining room, with both rooms featuring French doors out to your garden. Upstairs, youll have 4 double bedrooms, with a...
- 4 rooms
- parking

2 bedroom terraced house for sale
 12 pictures
12 pictures
2 bedroom terraced house for sale
ML1, Motherwell Map
...Motherwell. Offering comfortable accommodation over two levels, this property presents an excellent opportunity for first-time buyers, downsizers, or investors seeking a property within a popular and convenient residential area.The ground floor compr...
- 2 rooms
- 1 bathroom
- fitted kitchen

3 bedroom semi detached house for sale
 12 pictures
12 pictures
3 bedroom semi detached house for sale
ML1, Motherwell Map
...Motherwell, Lanarkshire.Entering the welcoming hallway you lead into the bright spacious lounge, the kitchen is modern and fully fitted with many wall and base units. There is a downstairs attractive family bathroom.Upstairs there are three good size...
- 3 rooms
- 1 bathroom
- garden

3 bedroom semi detached house for sale
 12 pictures
12 pictures
3 bedroom semi detached house for sale
ML1, Motherwell Map
Occupying a prime position within a highly desirable modern development, this immaculately presented three-bedroom semi-detached home perfectly combines contemporary style with everyday comfort, ideal for young professionals and growing families...
- 3 rooms
- 3 bathrooms
- garden

3 bedroom house for sale
 12 pictures
12 pictures
3 bedroom house for sale
G33, Glasgow Map
...rtioned bedrooms offer comfortable and private retreats, while the conveniently located bathroom serves the household with ease. Period features throughout the home reflect its rich heritage, offering warmth and character alongside exciting potential...
- 3 rooms
- 1 bathroom
- garden

2 bedroom terraced house for sale
 12 pictures
12 pictures
2 bedroom terraced house for sale
ML1, Motherwell Map
...Motherwell. Perfect for first-time buyers, small families, or those looking to downsize, this property offers modern living in a convenient setting.Upon entering, you are greeted by a bright and spacious lounge flowing into a newly fitted, stylish ki...
- 2 rooms
- 1 bathroom

3 bedroom semi detached house for sale
 12 pictures
12 pictures
3 bedroom semi detached house for sale
ML2, Wishaw Map
...house offers stylish, modern living across three beautifully presented levels.The ground floor welcomes you with a bright entrance hall leading into a stunning front-facing lounge, where a charming box window floods the space with natural light. To t...
- 3 rooms
- 3 bathrooms

4 bedroom detached house for sale
 12 pictures
12 pictures
4 bedroom detached house for sale
ML5, Coatbridge Map
Set within a modern and highly desirable development on Gartcraig Street in Coatbridge, this stunning four bedroom detached home, built in 2022, offers contemporary family living in true walk in condition. Beautifully decorated throughout, the...
- 4 rooms
- 3 bathrooms
- parking

4 bedroom semi detached house for sale
 12 pictures
12 pictures
4 bedroom semi detached house for sale
ML1, Motherwell Map
...Motherwell’s most desirable residential areas, this exceptional traditional sandstone semi-detached villa occupies a generous plot and effortlessly blends period charm with flexible family living.From the moment you arrive, the home’s character is un...
- 4 rooms
- 2 bathrooms
- fitted kitchen

5 bedroom detached house for sale
 12 pictures
12 pictures
5 bedroom detached house for sale
ML1, Motherwell Map
...Motherwell. This beautiful property offers generous, flexible accommodation ideal for growing families, with spacious rooms and a layout that easily adapts to modern living.The ground floor features a welcoming entrance hallway leading to a bright an...
- 5 rooms
- 2 bathrooms

6 bedroom house for sale
 4 pictures
4 pictures
6 bedroom house for sale
ML4, Bellshill Map
...Incredible development opportunity with planning approved on Motherwell Road Bellshill! 144 Motherwell Road had planning appro... principle for an alternative scheme to demolish the existing house and develop two side-by-side four-bedroom homes, either ...
- 6 rooms

3 bedroom end of terrace house for sale
 12 pictures
12 pictures
3 bedroom end of terrace house for sale
ML2, Wishaw Map
Beautifully decorated and presented in true walk in condition, this exceptional three bedroom end terrace is located within the highly desirable Dimsdale area of Wishaw, offering stylish living space and superb outdoor areas ideal for modern...
- 3 rooms
- 1 bathroom
- terrace

5 bedroom detached house for sale
 12 pictures
12 pictures
5 bedroom detached house for sale
G72, Glasgow Map
...house offers a blend of modern living and convenience. The property has been refurbished throughout, featuring full double glazing and a gas central heating combi boiler. The ground floor includes a recently fitted white high gloss kitchen with a bre...
- 5 rooms
- 3 bathrooms
- garden

4 bedroom detached house for sale
 10 pictures
10 pictures
4 bedroom detached house for sale
ML1, Motherwell Map
This 4 bedroom detached home, offers an open-plan kitchen/dining area with breakfast bar and French doors, plus a spacious lounge with garden access. Upstairs, youll have 4 double bedrooms, with an en suite shower room to the main bedroom. A...
- 4 rooms
- garden
- parking

3 bedroom detached house for sale
 12 pictures
12 pictures
3 bedroom detached house for sale
ML1, Cleland Map
Situated within the highly sought-after Lotus Crescent in Cleland, this nearly new and beautifully presented home offers stylish, modern living in a popular residential estate - perfect for families, first-time buyers, or professionals alike.From...
- 3 rooms
- 3 bathrooms
- parking
- fitted kitchen

2 bedroom terraced house for sale
 12 pictures
12 pictures
2 bedroom terraced house for sale
ML1, Cleland Map
...house in Motherwell. It is in close proximity to valuable amenities, it is able to generate rewarding rental returns and has a tenant currently situated. For investors looking to expand their portfolio, this is a fantastic opportunity!This well-kept...
- 2 rooms
- 1 bathroom
- terrace
- garden

5 bedroom detached house for sale
 12 pictures
12 pictures
5 bedroom detached house for sale
ML1, Motherwell Map
...Motherwell, this well-presented family home offers flexible living space, modern interiors and a superb connection between indoor and outdoor living. Early viewing is essential to appreciate the space and style on offer within this charming home. On...
- 5 rooms
- 3 bathrooms
- garden
- fitted kitchen

3 bedroom end of terrace house for sale
 12 pictures
12 pictures
3 bedroom end of terrace house for sale
G72, Glasgow Map
...nted shower-room serves the home, designed to meet the demands of modern living with ease.The house beautifully blends character and comfort, while still offering exciting scope for personalisation — an ideal canvas to make truly your own. Its desira...
- 3 rooms
- 1 bathroom
- terrace

4 bedroom end of terrace house for sale
 12 pictures
12 pictures
4 bedroom end of terrace house for sale
ML1, Carfin Map
...Motherwell?Would you like to be situated close to the local schools, shops, amenities, Dalziel Park & sports facilities, and close to the M8 motorway network? How about a beautiful, modern, open plan family living space incorporating lounge, dining a...
- 4 rooms
- 2 bathrooms
- terrace

2 bedroom semi detached house for sale
 12 pictures
12 pictures
2 bedroom semi detached house for sale
ML1, Motherwell Map
...Motherwell, Potts Way is a bright and well-proportioned two-bedroom semi-detached home, ideally suited to first-time buyers, downsizers or buy-to-let investors. Early viewing is highly recommended to appeciate the space and style on offer within this...
- 2 rooms
- 1 bathroom
- fitted kitchen

4 bedroom detached house for sale
 12 pictures
12 pictures
4 bedroom detached house for sale
ML3, Hamilton Map
This well presented four bedroom detached home on Harrowslaw Drive offers modern family living in a sought after Hamilton development. Built in 2018, the property is finished to a high standard and provides generous, well planned accommodation...
- 4 rooms
- 3 bathrooms
- parking

3 bedroom semi detached house for sale
 12 pictures
12 pictures
3 bedroom semi detached house for sale
G72, Glasgow Map
...house offers a perfect blend of modern living and comfort. Built in 2018, the property provides ample space for families or professionals seeking a serene environment.Upon entering, you are welcomed into a bright and airy reception room, ideal for re...
- 3 rooms
- 2 bathrooms
- parking

4 bedroom detached house for sale
 12 pictures
12 pictures
4 bedroom detached house for sale
ML6, Airdrie Map
The PropertyLocated in the increasingly popular quiet residential area of Chapelhall and near all local amenities, this well maintained four bedroom detached property would attract all buyers.Entering the welcoming hallway you are lead into the...
- 4 rooms
- 2 bathrooms
- parking

3 bedroom semi detached house for sale
 12 pictures
12 pictures
3 bedroom semi detached house for sale
ML1, Wishaw Map
...Motherwell, North Lanarkshire. Built as part of one of Europe’s largest regeneration projects, Ravenscraig offers a thriving modern community with excellent facilities, green space and easy access to everyday conveniences. Inside, the property featur...
- 3 rooms
- 1 bathroom
- fitted kitchen

3 bedroom terraced house for sale
 12 pictures
12 pictures
3 bedroom terraced house for sale
G72, Glasgow Map
Hemmings Homes are delighted to present to the market this seldom-available three-bedroom mid-terrace villa, quietly positioned within the popular Conan Court development and conveniently located close to an excellent range of local amenities and...
- 3 rooms
- 1 bathroom

4 bedroom detached house for sale
 10 pictures
10 pictures
4 bedroom detached house for sale
ML1, Motherwell Map
The Balloch is a flexible four bedroom home offering open-plan kitchen/dining/family area featuring French doors to the back garden. The ground floor also features a generous lounge, study, utility room and WC. On the first floor, you will find...
- 4 rooms
- parking

4 bedroom detached house for sale
 12 pictures
12 pictures
4 bedroom detached house for sale
CO7, Great Bentley Map
Chain Free - Approx 1,558 SQ FT - Four Bedroom Detached Home - Garage And Off Road Parking - Patio And Lawn Garden - Integrated Kitchen Appliances - Downstairs WC And First Floor Family Bathroom- Home Study And Utility Room - Two Bedrooms With En...
- 4 rooms
- 3 bathrooms
- parking
- garden

4 bedroom detached house for sale
 12 pictures
12 pictures
4 bedroom detached house for sale
ML1, Motherwell Map
...HOUSESPOTTERS WEBSITE *Rarely available and situated within a child-safe cul de sac, this immaculate four bedroom detached villa presents an outstanding opportunity for families seeking spacious and versatile accommodation in a highly regarded locati...
- 4 rooms
- 2 bathrooms
- fitted kitchen

