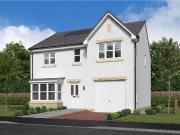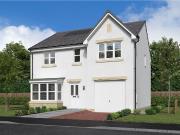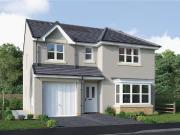1,305 houses for sale in Edinburgh
4 bedroom detached house for sale
 12 pictures
12 pictures
4 bedroom detached house for sale
EH17, Edinburgh Map
...garden to present an adaptable, comfortable setting for family life. The lounge features a stylish bay window, and the delightful principal bedroom includes an en-suite shower and a sumptuous dressing area with twin wardrobes.Plot 90Tenure: FreeholdL...
- 4 rooms
- garden

4 bedroom detached house for sale
 12 pictures
12 pictures
4 bedroom detached house for sale
EH17, Edinburgh Map
...garden to present an adaptable, comfortable setting for family life. The lounge features a stylish bay window, and the delightful principal bedroom includes an en-suite shower and a sumptuous dressing area with twin wardrobes.Plot 90Tenure: FreeholdL...
- 4 rooms
- garden

4 bedroom detached house for sale
 9 pictures
9 pictures
4 bedroom detached house for sale
EH12, Edinburgh Map
...garden is ideal for bringing the outside in. Sharing the ground floor is a laundry room, downstairs WC and garage – ideal for storing sports equipment, garden furniture and larger household items. Upstairs offers the flexibility to create a home offi...
- 4 rooms
- garden
- parking

4 bedroom detached house for sale
 8 pictures
8 pictures
4 bedroom detached house for sale
EH12, Edinburgh Map
...household management from encroaching on the social space, and the integral garage is ideal for storing garden tools and sports equipment. Upstairs, there are three bedrooms, and a principal bedroom with en-suite, offering an opportunity to find peac...
- 4 rooms
- garden
- parking

4 bedroom detached house for sale
 9 pictures
9 pictures
4 bedroom detached house for sale
EH12, Edinburgh Map
...garden is ideal for bringing the outside in. Sharing the ground floor is a laundry room, downstairs WC and garage – ideal for storing sports equipment, garden furniture and larger household items. Upstairs offers the flexibility to create a home offi...
- 4 rooms
- garden
- parking

4 bedroom detached house for sale
 9 pictures
9 pictures
4 bedroom detached house for sale
EH12, Edinburgh Map
...garden is ideal for bringing the outside in. Sharing the ground floor is a laundry room, downstairs WC and garage – ideal for storing sports equipment, garden furniture and larger household items. Upstairs offers the flexibility to create a home offi...
- 4 rooms
- garden
- parking

4 bedroom detached house for sale
 10 pictures
10 pictures
4 bedroom detached house for sale
EH12, Edinburgh Map
...e space. Downstairs features a spacious lounge, open-plan kitchen/dining/family area with access to the back garden through French doors, utility room and WC. Four double ...ursery and a health centre being built on site by The City of Edinburgh Council...
- 4 rooms
- garden
- parking

4 bedroom detached house for sale
 12 pictures
12 pictures
4 bedroom detached house for sale
EH22, Edinburgh Map
...garden and also allow the natural light to flood in. This beautiful home also benefits from a separate utility which is accessed from the kitchen area and it has a cloakroom situated off of the main hallway.Located on the upper floor is the family ba...
- 4 rooms
- 4 bathrooms
- garden

4 bedroom detached house for sale
 10 pictures
10 pictures
4 bedroom detached house for sale
EH12, Edinburgh Map
...garden and to the other side, you will find a lounge. Four double bedrooms are upstairs, along with an en suite in the main bedroom and a family bathroom on the landing.Barratt @ West Craigs is a new community of family homes in north-west Edinburgh....
- 4 rooms
- garden

4 bedroom detached house for sale
 10 pictures
10 pictures
4 bedroom detached house for sale
EH12, Edinburgh Map
...s impressive detached family home has a generous open-plan kitchen/dining/breakfast area, which leads to the garden via French doors. The spacious lounge - perfect for ent...ursery and a health centre being built on site by The City of Edinburgh Council...
- 4 rooms
- garden
- parking

4 bedroom detached house for sale
 10 pictures
10 pictures
4 bedroom detached house for sale
EH12, Edinburgh Map
...e space. Downstairs features a spacious lounge, open-plan kitchen/dining/family area with access to the back garden through French doors, utility room and WC. Four double ...ursery and a health centre being built on site by The City of Edinburgh Council...
- 4 rooms
- garden
- parking

4 bedroom detached house for sale
 10 pictures
10 pictures
4 bedroom detached house for sale
EH12, Edinburgh Map
... an open-plan kitchen/dining area featuring a patio door to the garden as well as a utility room and WC. All four double bedro... West Craigs is a new community of family homes in north-west Edinburgh. There are plenty of local amenities nearby and on s...
- 4 rooms
- garden
- parking

4 bedroom detached house for sale
 9 pictures
9 pictures
4 bedroom detached house for sale
EH12, Edinburgh Map
...n open-plan kitchen/dining/family area with French doors to the garden and adjoining utility room. Back down the hallway there... West Craigs is a new community of family homes in north-west Edinburgh. There are plenty of local amenities nearby and on s...
- 4 rooms
- garden
- parking

3 bedroom semi detached house for sale
 7 pictures
7 pictures
3 bedroom semi detached house for sale
EH12, Edinburgh Map
...he entire family, while theres ample space in the kitchen to dine together. The kitchen opens up to the rear garden and provides access to the utility space. The first flo...ursery and a health centre being built on site by The City of Edinburgh Council...
- 3 rooms
- garden

4 bedroom end of terrace house for sale
 9 pictures
9 pictures
4 bedroom end of terrace house for sale
EH4, Edinburgh Map
...ors. On the ground floor you will find the open-plan kitchen/lounge/dining area which opens out onto the garden via French doors - perfect for entertaining friends & f...n this beautiful location at Cammo Meadows, just 6 miles from Edinburgh city centre...
- 4 rooms
- garden
- terrace

4 bedroom terraced house for sale
 9 pictures
9 pictures
4 bedroom terraced house for sale
EH4, Edinburgh Map
...garden via French doors - perfect for entertaining friends & family. Two double bedrooms and the family bathroom are on the first floor and upstairs again, on the second floor is the main bedroom with en suite shower room and a further double bedroom...
- 4 rooms
- garden

2 bedroom end of terrace house for sale
 11 pictures
11 pictures
2 bedroom end of terrace house for sale
EH17, South Gilmerton Map
...lot 19 | The Andrew | Farrier Fields Golden Share - The City of Edinburgh Council’s Golden Share Scheme is an affordable housi...s to a spacious contemporary kitchen with a view of the front garden – ideal if you’re expecting guests. Enjoy an intimate m...
- 2 rooms
- garden
- terrace

2 bedroom end of terrace house for sale
 11 pictures
11 pictures
2 bedroom end of terrace house for sale
EH17, South Gilmerton Map
...lot 17 | The Andrew | Farrier Fields Golden Share - The City of Edinburgh Council’s Golden Share Scheme is an affordable housi...s to a spacious contemporary kitchen with a view of the front garden – ideal if you’re expecting guests. Enjoy an intimate m...
- 2 rooms
- garden
- terrace

2 bedroom terraced house for sale
 11 pictures
11 pictures
2 bedroom terraced house for sale
EH17, South Gilmerton Map
...lot 18 | The Andrew | Farrier Fields Golden Share - The City of Edinburgh Council’s Golden Share Scheme is an affordable housi...s to a spacious contemporary kitchen with a view of the front garden – ideal if you’re expecting guests. Enjoy an intimate m...
- 2 rooms
- garden

4 bedroom detached house for sale
 9 pictures
9 pictures
4 bedroom detached house for sale
EH17, Edinburgh Map
...garden is ideal for bringing the outside in. Sharing the ground floor is a laundry room, downstairs WC and garage – ideal for storing sports equipment, garden furniture and larger household items. Upstairs offers the flexibility to create a home offi...
- 4 rooms
- garden
- parking

4 bedroom detached house for sale
 9 pictures
9 pictures
4 bedroom detached house for sale
EH17, Edinburgh Map
...garden is ideal for bringing the outside in. Sharing the ground floor is a laundry room, downstairs WC and garage – ideal for storing sports equipment, garden furniture and larger household items. Upstairs offers the flexibility to create a home offi...
- 4 rooms
- garden
- parking

4 bedroom detached house for sale
 9 pictures
9 pictures
4 bedroom detached house for sale
EH17, Edinburgh Map
...garden is ideal for bringing the outside in. Sharing the ground floor is a laundry room, downstairs WC and garage – ideal for storing sports equipment, garden furniture and larger household items. Upstairs offers the flexibility to create a home offi...
- 4 rooms
- garden
- parking

4 bedroom detached house for sale
 9 pictures
9 pictures
4 bedroom detached house for sale
EH17, Edinburgh Map
...garden and a separate laundry room, the kitchen and dining room forms a natural hub for family life. Upstairs the principal bedroom with en-suite is the perfect place to relax after a long day.Plot 97Tenure: FreeholdLength of lease: N/AAnnual ground...
- 4 rooms
- garden

4 bedroom detached house for sale
 9 pictures
9 pictures
4 bedroom detached house for sale
EH17, Edinburgh Map
...garden and a separate laundry room, the kitchen and dining room forms a natural hub for family life. Upstairs the principal bedroom with en-suite is the perfect place to relax after a long day.Plot 97Tenure: FreeholdLength of lease: N/AAnnual ground...
- 4 rooms
- garden

3 bedroom semi detached house for sale
 7 pictures
7 pictures
3 bedroom semi detached house for sale
EH17, Edinburgh Map
...garden keep the room light and airy and make outdoor meals a tempting option. Sharing the downstairs is a handy cloakroom and useful storage cupboard to keep household management at bay. Upstairs, the principal bedroom features an en-suite shower. Th...
- 3 rooms
- garden

3 bedroom semi detached house for sale
 7 pictures
7 pictures
3 bedroom semi detached house for sale
EH17, Edinburgh Map
...garden keep the room light and airy and make outdoor meals a tempting option. Sharing the downstairs is a handy cloakroom and useful storage cupboard to keep household management at bay. Upstairs, the principal bedroom features an en-suite shower. Th...
- 3 rooms
- garden

3 bedroom semi detached house for sale
 7 pictures
7 pictures
3 bedroom semi detached house for sale
EH17, Edinburgh Map
...garden keep the room light and airy and make outdoor meals a tempting option. Sharing the downstairs is a handy cloakroom and useful storage cupboard to keep household management at bay. Upstairs, the principal bedroom features an en-suite shower. Th...
- 3 rooms
- garden

4 bedroom detached house for sale
 10 pictures
10 pictures
4 bedroom detached house for sale
EH4, Edinburgh Map
...garden via French doors. The kitchen incorporates dining and family areas and has an adjacent utility room. A separate lounge has ample room for everyone to relax, and an integral garage provides added storage space. Four double bedrooms are located...
- 4 rooms
- garden
- parking

2 bedroom terraced house for sale
 12 pictures
12 pictures
2 bedroom terraced house for sale
EH17, South Gilmerton Map
...garden – ideal if you’re expecting guests. Enjoy an intimate meal in the rear living and dining room or throw open the French doors for summer BBQ’s with friends. You can store coats and shoes in the useful under stairs cupboard, and the downstairs c...
- 2 rooms
- garden
- Discount

