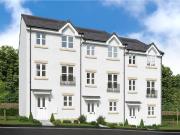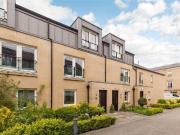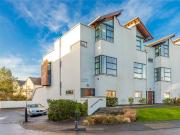1,837 houses for sale in Edinburgh
3 bedroom mews for sale
 12 pictures
12 pictures
3 bedroom mews for sale
EH17, Edinburgh Map
...fortable, flexible home.Plot 14Tenure: FreeholdLength of lease: N/AAnnual ground rent amount (£): N/AGround rent review period (year/month): N/AAnnual service charge amount (£): 107.38Service charge review period (year/month): YearlyCouncil tax band...
- 3 rooms

3 bedroom terraced house for sale
 12 pictures
12 pictures
3 bedroom terraced house for sale
EH5, Edinburgh Map
...er Larkfield Gardens development in Trinity, Edinburgh, a location where houses rarelycome to the open market and... the EH5 area, the development is prized for its attractive design, peaceful setti...
- 3 rooms
- 2 bathrooms

5 bedroom terraced house for sale
 12 pictures
12 pictures
5 bedroom terraced house for sale
EH4, Edinburgh Map
...NEW TO THE MARKET *An exceptional five-bedroom end-terrace modern home located in a pr...l family home with double garage, boasts 3,627 sq ft (337 sq m) offering generous ... and premium ancillary facilities, ideal for modern family living and entertaining...
- 5 rooms
- 3 bathrooms
- gym

3 bedroom end of terrace house for sale
 12 pictures
12 pictures
3 bedroom end of terrace house for sale
EH17, Edinburgh Map
...y Specialists Bonnyrigg is proud to present: 30 Nether Craigour, Edinburgh EH17.Tuckedwithin a peaceful c...s beautifully refurbished and extended 3-bedroom end-terraced home offers somethin...
- 3 rooms
- 2 bathrooms
- terrace
- garden

3 bedroom semi detached house for sale
 12 pictures
12 pictures
3 bedroom semi detached house for sale
EH12, Edinburgh Map
...the sought-after Craigmount area, this three-bedroom semi-detached property presents a excellent opportunity for those looking to renovate and add val...ven and white goods, all included in the sale. There are two well-proportioned dou...
- 3 rooms
- 1 bathroom
- fitted kitchen

3 bedroom semi detached house for sale
 7 pictures
7 pictures
3 bedroom semi detached house for sale
EH12, Edinburgh Map
...Durris provides a spacious terraced home. The front-aspect lounge comfortably seats the entire family, while t...ty space. The first floor has two double bedrooms and a family bathroom on the lan...entre being built on site by The City of Edinburgh Council...
- 3 rooms
- garden

4 bedroom semi detached house for sale
 10 pictures
10 pictures
4 bedroom semi detached house for sale
EH4, Edinburgh Map
...Plot B2-10 is a 4-bedroom townhouse, set over three storeys and accessed by a staircase off Sunbu...ardrobes, a shower room, a utility room, 3 store rooms and a staircase to the uppe...
- 4 rooms
- 4 bathrooms
- terrace

3 bedroom semi detached house for sale
 10 pictures
10 pictures
3 bedroom semi detached house for sale
EH12, Edinburgh Map
...n open-plan kitchen/dining/family area is at the heart of this three bedroom home, complete with French doors ...r room and all three bedrooms have space for fitted wardrobes.Just minutes from Co...entre being built on site by The City of Edinburgh Council...
- 3 rooms

3 bedroom terraced house for sale
 8 pictures
8 pictures
3 bedroom terraced house for sale
EH12, Edinburgh Map
...The Coull is a stylish three bedroom home. The ground floor features a generous sized lounge with an under-stair storage cupbo... West Craigs is a new community of family homes in north-west Edinburgh. There are plenty of local amenities nearby and on s...
- 3 rooms

3 bedroom semi detached house for sale
 8 pictures
8 pictures
3 bedroom semi detached house for sale
EH12, Edinburgh Map
...The Coull is a stylish three bedroom home. The ground floor features a generous sized lounge with an under-stair storage cupbo... West Craigs is a new community of family homes in north-west Edinburgh. There are plenty of local amenities nearby and on s...
- 3 rooms

3 bedroom semi detached villa house for sale
 12 pictures
12 pictures
3 bedroom semi detached villa house for sale
EH16, Edinburgh Map
...he City, a short journey to the southeast of Edinburgh City Centre. There is an excell...he property would make an ideal purchase for a first-time buyer/young couple. The ...with access to half-boarded attic.Master bedroom with Juliet style balcony & fitte...
- 3 rooms
- 1 bathroom
- balcony
- garden
- parking

3 bedroom semi detached house for sale
 9 pictures
9 pictures
3 bedroom semi detached house for sale
EH17, Edinburgh Map
... growing family, the Thurso could be perfect for you. On the ground floor you will fin...built-in breakfast bar. All three double bedrooms are upstairs, with the main bedr...a community of new homes in the south of Edinburgh, just 7 miles from the city cen...
- 3 rooms

3 bedroom semi detached house for sale
 9 pictures
9 pictures
3 bedroom semi detached house for sale
EH17, Edinburgh Map
...bedroom semi-detached home has a comfortable lounge downstairs along with a spacious kitchen/dining/family area leading to the back garden. A utility room and WC are located just off the kitchen. Upstairs are three double bedrooms, with the main bedr...
- 3 rooms

3 bedroom terraced house for sale
 12 pictures
12 pictures
3 bedroom terraced house for sale
EH4, Edinburgh Map
...bedroom terraced house offers well-proportioned accommodation with private front and rear gardens, making it an ideal family home or investment opportunity. The property benefits from double glazing throughout and electric heating.The accommodation i...
- 3 rooms
- 2 bathrooms

3 bedroom terraced house for sale
 12 pictures
12 pictures
3 bedroom terraced house for sale
EH5, Edinburgh Map
...ulately presented and spacious, modern three-bedroom, mid-terrace three-storey townhoue offers stylish modern living, with ... a tree-lined boulevard to the front, in Edinburghs Granton district, to the north...
- 3 rooms
- 3 bathrooms
- terrace

3 bedroom link detached house for sale
 12 pictures
12 pictures
3 bedroom link detached house for sale
EH4, Edinburgh Map
...house benefits from a garage and driveway to the front. To the side and rear is a lovely enclosed south-facing private garden with a superb garden room. The current owners have carried out some ideal improvements including an en-suite shower room, ne...
- 3 rooms
- 2 bathrooms
- parking
- garden

3 bedroom terraced house for sale
 12 pictures
12 pictures
3 bedroom terraced house for sale
EH16, Edinburgh Map
... PMBeautifully presented and spacious, three-bedroom, southerly-facing mid-terrace houe, with gardens and a double driveway...cated in the popular Inch area, south of Edinburgh city centre. An inviting entran...
- 3 rooms
- 1 bathroom

3 bedroom end of terrace house for sale
 12 pictures
12 pictures
3 bedroom end of terrace house for sale
EH17, Edinburgh Map
...forms part of a modern, factored development built in 2022. This prestigious development is ideally located in the popular Gilmerton area of Edinburgh, lying to the south of the city centre, close to many local amenities, schooling and swift transpor...
- 3 rooms
- 3 bathrooms
- terrace
- garden
- parking

3 bedroom semi detached house for sale
 12 pictures
12 pictures
3 bedroom semi detached house for sale
EH11, Edinburgh Map
...bedroom, semi-detached family home, located in the popular Stenhouse area, to the west of Edinburgh city centre. The property is offered to the market in move-in condition and will make a superb family home. The accommodation comprises a welcoming en...
- 3 rooms
- 1 bathroom

3 bedroom mews for sale
 7 pictures
7 pictures
3 bedroom mews for sale
EH17, Edinburgh Map
...The Fulton Semi is a wonderful three-bedroom mid-terrace home. The separate lounge ope...y WC and useful storage cupboard to keep household management at bay. Upstairs, th...N/AAnnual service charge amount (£): 107.38Service charge review period (year/mont...
- 3 rooms
- garden

3 bedroom terraced house for sale
 12 pictures
12 pictures
3 bedroom terraced house for sale
EH17, Edinburgh Map
...nd finished with contemporary design in mind, the property offers a bright, welcoming interior that is ready for immediate occupation, combining comfort, quality and pract...commodation continues to impress with generously proportioned bedrooms, each of...
- 3 rooms
- 1 bathroom
- renovated
- garden

6 bedroom semi detached house for sale
 12 pictures
12 pictures
6 bedroom semi detached house for sale
EH10, Edinburgh Map
...re a very special, substantial semi-detached house, spanning over 3,800 square feet, i the exclusive Green...room. On the first floor, there are four bedrooms, with an option for a fifth and ...
- 6 rooms
- 2 bathrooms
- gym
- garden
- parking

3 bedroom mews for sale
 10 pictures
10 pictures
3 bedroom mews for sale
EH12, Edinburgh Map
...for maximum practicality and convenience; the kitchen shares the ground floor with a living-dining room where french doors opening to the garden fill the interior with fresh, natural light. Upstairs, there is the principal bedroom, while the further...
- 3 rooms
- garden

3 bedroom mews for sale
 10 pictures
10 pictures
3 bedroom mews for sale
EH12, Edinburgh Map
...for maximum practicality and convenience; the kitchen shares the ground floor with a living-dining room where french doors opening to the garden fill the interior with fresh, natural light. Upstairs, there is the principal bedroom, while the further...
- 3 rooms
- garden

3 bedroom terraced house for sale
 12 pictures
12 pictures
3 bedroom terraced house for sale
EH15, Edinburgh Map
...y of Brunstane, this delightful mid-terraced house is bright, well-proportioned, and r... and versatile living/dining room, ideal for relaxing or entertaining; kitchen wit... your freestanding appliances; principal bedroom with built-in wardrobe; two addit...
- 3 rooms
- 1 bathroom
- garden
- parking

3 bedroom end of terrace house for sale
 12 pictures
12 pictures
3 bedroom end of terrace house for sale
EH8, Edinburgh Map
...This well-presented end-terraced house is located in the highly desirable Holyrood are of Edinburghs Old Town, in the very heart of...h Castle. The area is also well regarded for its excellent local schools, making i...
- 3 rooms
- 2 bathrooms
- terrace
- garden

3 bedroom terraced house for sale
 12 pictures
12 pictures
3 bedroom terraced house for sale
EH4, Edinburgh Map
...n the highly sought-after Cramond district, 43 Fair-A-Far is a bright and generously p...ioned terraced family home, well-located for access to excellent local amenities, ...ks both into the city centre and outwith Edinburgh.The accommodation is arranged o...
- 3 rooms
- 2 bathrooms

2 bedroom terraced house for sale
 12 pictures
12 pictures
2 bedroom terraced house for sale
KA24, Dalry Map
...BEDROOMS * STYLISH DÉCOR THROUGHOUT * LOW MAINTENANCE REAR GARDEN * WALKING DISTANCE TO TRAIN STATION * Please contact your personal estate agents, The Property Boom, for much more information and a copy of the Home Report.Welcome to No.9 Blairlands...
- 2 rooms
- 1 bathroom
- fitted kitchen
- garden

3 bedroom detached house for sale
 12 pictures
12 pictures
3 bedroom detached house for sale
EH4, Edinburgh Map
...house enjoys an enviable position on a large corner plot. The property is located in the highly sought after residential area of Cramond. The wonderful Cramond Beach and promenade are within easy reach of the property. In addition to a large driveway...
- 3 rooms
- 2 bathrooms
- parking
- garden

