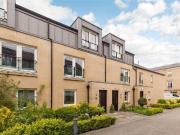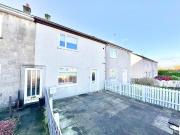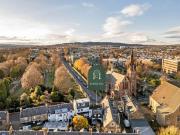5,598 houses for sale in Edinburgh
3 bedroom terraced house for sale
 12 pictures
12 pictures
3 bedroom terraced house for sale
EH5, Edinburgh Map
...Edinburgh, a location where houses rarely come to the open market and opportunities are particularly limited. Widely regarded as one of the standout modern residential enclaves in the EH5 area, the development is prized for its attractive design, pea...
- 3 rooms
- 2 bathrooms

2 bedroom terraced house for sale
 12 pictures
12 pictures
2 bedroom terraced house for sale
KA24, Dalry Map
PERFECT FIRST TIME PURCHASE * MODERN FITTED KITCHEN * TWO DOUBLE BEDROOMS * STYLISH DÉCOR THROUGHOUT * LOW MAINTENANCE REAR GARDEN * WALKING DISTANCE TO TRAIN STATION * Please contact your personal estate agents, The Property Boom, for much more...
- 2 rooms
- 1 bathroom
- fitted kitchen
- garden

2 bedroom terraced house for sale
 12 pictures
12 pictures
2 bedroom terraced house for sale
EH4, Edinburgh Map
...house is a beautiful residence in the exclusive Dean Village conservation area. It is finished to a high standard and offered in a walk-in condition. Ideal for city professionals, couples, and small families, the home offers a lot of living space, pr...
- 2 rooms
- 2 bathrooms
- terrace
- garden
- parking

6 bedroom semi detached house for sale
 12 pictures
12 pictures
6 bedroom semi detached house for sale
EH10, Edinburgh Map
...house, spanning over 3,800 square feet, in the exclusive Greenhill Gardens. Spread over three floors, this home offers a fabulous opportunity to modernise and create an amazing family home. This home consists of an incredible living room with triple...
- 6 rooms
- 2 bathrooms
- gym
- garden
- parking

3 bedroom terraced house for sale
 12 pictures
12 pictures
3 bedroom terraced house for sale
EH15, Edinburgh Map
...y-friendly community of Brunstane, this delightful mid-terraced house is bright, well-proportioned, and ready to move into. Th...hin the sought-after suburb of Brunstane, on the outskirts of Edinburgh, this property enjoys a truly desirable setting. Clo...
- 3 rooms
- 1 bathroom
- garden
- parking

2 bedroom retirement property for sale
 12 pictures
12 pictures
2 bedroom retirement property for sale
EH12, Edinburgh Map
28/62 Roseburn Place is a bright and spacious two-bedroom fifth floor flat, forming part of a well-established retirement development with lift to all floors, landscaped communal gardens and private residents parking. Situated in the popular...
- 2 rooms
- 1 bathroom
- lift
- fireplace
- fitted kitchen
- garden

3 bedroom end of terrace house for sale
 12 pictures
12 pictures
3 bedroom end of terrace house for sale
EH8, Edinburgh Map
...house is located in the highly desirable Holyrood area of Edinburghs Old Town, in the very heart of the city. Ideally positioned opposite Holyrood Park, the property enjoys stunning views of Arthurs Seat and is just minutes walk from the Scottish Par...
- 3 rooms
- 2 bathrooms
- terrace
- garden

3 bedroom detached house for sale
 12 pictures
12 pictures
3 bedroom detached house for sale
EH4, Edinburgh Map
...house enjoys an enviable position on a large corner plot. The property is located in the highly sought after residential area of Cramond. The wonderful Cramond Beach and promenade are within easy reach of the property. In addition to a large driveway...
- 3 rooms
- 2 bathrooms
- parking
- garden

5 bedroom detached house for sale
 12 pictures
12 pictures
5 bedroom detached house for sale
EH13, Edinburgh Map
...house. Nestled in the prestigious area of Colinton in Edinburgh. This much-loved family home boasts a stunning combination of modern luxury and peaceful surroundings. A rare opportunity to purchase a truly exceptional five-bedroom, detached family ho...
- 5 rooms
- 3 bathrooms
- parking

2 bedroom terraced house for sale
 12 pictures
12 pictures
2 bedroom terraced house for sale
EH12, Edinburgh Map
...Edinburgh’s city centre. The welcoming entrance leads into a bright, front-facing living room, flooded with natural light from its south-facing aspect. Finished with light decor and luxury flooring, the space also benefits from a convenient under-sta...
- 2 rooms
- 1 bathroom
- parking

3 bedroom house for sale
 12 pictures
12 pictures
3 bedroom house for sale
EH10, Edinburgh Map
...Edinburgh’s sought-after south side, Yew Tree Cottage offers a rare opportunity to acquire an impressive 3–4 bedroom detached bungalow extending to over 2,000 sq ft. Quietly positioned in Church Hill, the property combines a peaceful setting with exc...
- 3 rooms
- 3 bathrooms
- fireplace

3 bedroom semi detached house for sale
 12 pictures
12 pictures
3 bedroom semi detached house for sale
EH14, Edinburgh Map
...Edinburgh castle and provides an abundance of natural light. A feature gas fireplace adds to the welcoming atmosphere. An understair storage cupboard providing further useful storage options. There is a well-equipped breakfasting kitchen features pat...
- 3 rooms
- 1 bathroom
- fireplace

2 bedroom terraced house for sale
 12 pictures
12 pictures
2 bedroom terraced house for sale
EH17, Edinburgh Map
...house, offers an ideal setting for family living. The property is close to a wide range of local amenities with a wider selection of shops available at Cameron Toll Shopping Centre. The property has fantastic public transport links and has easy acces...
- 2 rooms
- 1 bathroom
- fitted kitchen

3 bedroom semi detached house for sale
 12 pictures
12 pictures
3 bedroom semi detached house for sale
EH6, Edinburgh Map
...house in the highly sought-after Trinity area, within commuting distance of central Edinburgh.The home features a spacious living room with a large window and sliding doors to a modern dining kitchen, creating a sociable semi-open-plan layout. The ki...
- 3 rooms
- 1 bathroom
- garden
- parking

4 bedroom house for sale
 12 pictures
12 pictures
4 bedroom house for sale
EH15, Edinburgh Map
...Welcome to 3 Duddingston House Courtyard, a truly exceptional end-of-terrace residence set within an exclusive and peaceful co...riod charm and modern living, making it a rare find in one of Edinburgh’s most desirable locations.Boasting over 3,600 sq ft...
- 4 rooms
- 3 bathrooms
- garden
- parking

6 bedroom detached house for sale
 12 pictures
12 pictures
6 bedroom detached house for sale
EH17, Edinburgh Map
...Edinburgh’s most desirable residential areas, 190 The Murrays presents a rare opportunity to acquire a spacious and beautifully maintained six-bedroom detached house. With multiple reception rooms, a bright conservatory, private landscaped gardens an...
- 6 rooms
- 4 bathrooms
- garden

4 bedroom semi detached house for sale
 12 pictures
12 pictures
4 bedroom semi detached house for sale
EH14, Edinburgh Map
...house which has been finished to a high standard and would make an ideal family home. It offers generous family accommodation over three levels. It has a generous elevated plot with private gardens to the front, side and rear and a single garage near...
- 4 rooms
- 2 bathrooms
- parking
- washer / dryer

5 bedroom detached house for sale
 12 pictures
12 pictures
5 bedroom detached house for sale
EH13, Edinburgh Map
...house. The property offers bright and spacious family accommodation with gas central heating and double glazing. The accommodation includes an entrance vestibule with three storage cupboards. Double doors lead to the good sized lounge with twin windo...
- 5 rooms
- 3 bathrooms
- fireplace
- dishwasher

4 bedroom detached house for sale
 12 pictures
12 pictures
4 bedroom detached house for sale
EH4, Edinburgh Map
...ting room to the front of the house is full-width and features a gas fire with limestone surround. The room offers two distinct south-facing seating areas, flooded with natural light through attractive double-glazed sash and case windows. To the rear...
- 4 rooms
- 4 bathrooms
- garden
- parking

3 bedroom end of terrace house for sale
 12 pictures
12 pictures
3 bedroom end of terrace house for sale
EH17, Edinburgh Map
...house is located in the popular Mortonhall area, to the south of Edinburgh city centre. The property enjoys convenient access to a range of local amenities and excellent transport links to the city centre and surrounding areas. The well-proportioned...
- 3 rooms
- 1 bathroom
- terrace

3 bedroom semi detached house for sale
 12 pictures
12 pictures
3 bedroom semi detached house for sale
EH32, Edinburgh Map
...house in a popular and well-connected residential location of Prestonpans in East Lothian. The property is in walk-in condition, offering a modern interior that will appeal to a wide range of buyers. The house enjoys a practical layout with a front-f...
- 3 rooms
- 1 bathroom

4 bedroom semi detached house for sale
 12 pictures
12 pictures
4 bedroom semi detached house for sale
EH12, Edinburgh Map
...houses on this street so desirable. The ground floor comprises a welcoming entrance vestibule and broad central hallway, an impressive bay-windowed lounge, a separate dining room, study, and a large dining kitchen to the rear, complemented by a utili...
- 4 rooms
- 1 bathroom

3 bedroom semi detached house for sale
 12 pictures
12 pictures
3 bedroom semi detached house for sale
EH17, Edinburgh Map
...house, located within a modern development in the sought-after residential suburb of Gilmerton. Offering modern interiors, this property represents an ideal opportunity for growing families and professionals alike.The ground floor features a bright a...
- 3 rooms
- 2 bathrooms
- garden

3 bedroom terraced house for sale
 12 pictures
12 pictures
3 bedroom terraced house for sale
EH6, Edinburgh Map
...Edinburgh city centre.The property is entered via a welcoming entrance hallway and leads to a bright east-facing living room, providing a cosy yet versatile space for everyday living. Ideal for family life and entertaining, the modern kitchen and din...
- 3 rooms
- 2 bathrooms

4 bedroom end of terrace house for sale
 12 pictures
12 pictures
4 bedroom end of terrace house for sale
EH10, Edinburgh Map
...Edinburgh is this well-presented and deceptively spacious end terraced house with gas central heating, double glazing, garage and private gardens.Full of natural light, the accommodation includes an entrance vestibule with showerroom off fitted with...
- 4 rooms
- 2 bathrooms
- terrace
- parking
- garden
- dishwasher

2 bedroom terraced house for sale
 12 pictures
12 pictures
2 bedroom terraced house for sale
EH12, Edinburgh Map
22 Torwood Crescent is a beautifully presented two-bedroom terraced home located in the highly sought-after South Gyle area. Offered in true turn-key condition, it is ideal for buyers looking for a stylish home with private outdoor space.The...
- 2 rooms
- 1 bathroom

3 bedroom semi detached house for sale
 12 pictures
12 pictures
3 bedroom semi detached house for sale
EH17, Edinburgh Map
McEwan Fraser Legal is delighted to present this superb three-bedroom semi-detached home to the market. Presented in immaculate condition and upgraded beyond the builders original specification, this particular style of modern home boasts a large...
- 3 rooms
- 2 bathrooms

5 bedroom detached house for sale
 12 pictures
12 pictures
5 bedroom detached house for sale
EH12, Edinburgh Map
Featuring a bay-windowed lounge, an inspiring kitchen and family room incorporating french doors, a separate laundry room and two superb en-suite bedrooms, this is a prestigious and impressive home.Plot 5Tenure: FreeholdLength of lease: N/AAnnual...
- 5 rooms

4 bedroom detached house for sale
 12 pictures
12 pictures
4 bedroom detached house for sale
EH16, Edinburgh Map
McEwan Fraser is delighted to present this superb four-bedroom detached home, offered to the market in excellent condition. Built in 2024, the property benefits from the remainder of its NHBC structural warranty, providing valuable peace of mind...
- 4 rooms
- 2 bathrooms

