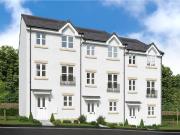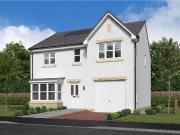8,242 properties for sale in Edinburgh
3 bedroom mews for sale
 12 pictures
12 pictures
3 bedroom mews for sale
EH17, Edinburgh Map
The Leyton - The impressive ground floor layout, with its walk-through kitchen and a family dining room opening out to the garden, creates an exciting introduction to this comfortable, flexible home.Plot 14Tenure: FreeholdLength of lease:...
- 3 rooms

4 bedroom detached house for sale
 12 pictures
12 pictures
4 bedroom detached house for sale
EH17, Edinburgh Map
The Maplewood - A stunning detached four-bedroom home. With twin windows and central french doors, the kitchen and dining room maximises the benefits of the garden to present an adaptable, comfortable setting for family life. The lounge features...
- 4 rooms
- garden

4 bedroom terraced house for sale
 9 pictures
9 pictures
4 bedroom terraced house for sale
EH4, Edinburgh Map
The Stewarton is a bright and flexible four bedroom home, set over three floors. On the ground floor you will find the open-plan kitchen/lounge/dining area which opens out onto the garden via French doors - perfect for entertaining friends &...
- 4 rooms
- garden

2 bedroom end of terrace house for sale
 11 pictures
11 pictures
2 bedroom end of terrace house for sale
EH17, South Gilmerton Map
...Edinburgh Council’s Golden Share Scheme is an affordable housing scheme which allows you to purchase your new home at less than the Open Market Value (OVM). With a selection of 2 bedroom homes available with Golden Share at Farrier Fields, you’ll own...
- 2 rooms
- terrace
- garden

2 bedroom end of terrace house for sale
 11 pictures
11 pictures
2 bedroom end of terrace house for sale
EH17, South Gilmerton Map
...Edinburgh Council’s Golden Share Scheme is an affordable housing scheme which allows you to purchase your new home at less than the Open Market Value (OVM). With a selection of 2 bedroom homes available with Golden Share at Farrier Fields, you’ll own...
- 2 rooms
- terrace
- garden

4 bedroom detached house for sale
 9 pictures
9 pictures
4 bedroom detached house for sale
EH17, Edinburgh Map
...e.Gilmerton Heights is a community of new homes in the south of Edinburgh, just 7 miles from the city centre. If you are looking for semi-rural living that has great transport links and amenities in abundance nearby, then this is the location for you...
- 4 rooms

2 bedroom terraced house for sale
 11 pictures
11 pictures
2 bedroom terraced house for sale
EH17, South Gilmerton Map
...Edinburgh Council’s Golden Share Scheme is an affordable housing scheme which allows you to purchase your new home at less than the Open Market Value (OVM). With a selection of 2 bedroom homes available with Golden Share at Farrier Fields, you’ll own...
- 2 rooms
- garden

4 bedroom detached house for sale
 9 pictures
9 pictures
4 bedroom detached house for sale
EH17, Edinburgh Map
The Lockwood – The elegantly proportioned exterior reflects the immense prestige of this exceptional family home. From the lounge’s square bay window to the feature staircase with half landing, the home has striking characteristics throughout....
- 4 rooms
- garden
- parking

4 bedroom detached house for sale
 9 pictures
9 pictures
4 bedroom detached house for sale
EH17, Edinburgh Map
The Lockwood – The elegantly proportioned exterior reflects the immense prestige of this exceptional family home. From the lounge’s square bay window to the feature staircase with half landing, the home has striking characteristics throughout....
- 4 rooms
- garden
- parking

4 bedroom detached house for sale
 9 pictures
9 pictures
4 bedroom detached house for sale
EH17, Edinburgh Map
The Lockwood – The elegantly proportioned exterior reflects the immense prestige of this exceptional family home. From the lounge’s square bay window to the feature staircase with half landing, the home has striking characteristics throughout....
- 4 rooms
- garden
- parking

4 bedroom detached house for sale
 10 pictures
10 pictures
4 bedroom detached house for sale
EH22, Edinburgh Map
...d in Midlothian offers easy access to country living and city life, with inspiring views of the Pentland Hills it is just a ten mile commute to Scotland’s capital city, Edinburgh. Excellent amenities including transport, schools and parks, give Midlo...
- 4 rooms
- 3 bathrooms
- parking
- fitted kitchen

4 bedroom detached house for sale
 8 pictures
8 pictures
4 bedroom detached house for sale
EH17, Edinburgh Map
The Greenwood - A wonderful four-bedroom home. French doors add a premium touch to the light, airy family kitchen and dining room, a superb setting for family life that shares the ground floor with a more formal bay-windowed lounge. The separate...
- 4 rooms
- parking

4 bedroom detached house for sale
 8 pictures
8 pictures
4 bedroom detached house for sale
EH17, Edinburgh Map
The Greenwood - A wonderful four-bedroom home. French doors add a premium touch to the light, airy family kitchen and dining room, a superb setting for family life that shares the ground floor with a more formal bay-windowed lounge. The separate...
- 4 rooms
- parking

4 bedroom detached house for sale
 8 pictures
8 pictures
4 bedroom detached house for sale
EH17, Edinburgh Map
The Greenwood - A wonderful four-bedroom home. French doors add a premium touch to the light, airy family kitchen and dining room, a superb setting for family life that shares the ground floor with a more formal bay-windowed lounge. The separate...
- 4 rooms
- parking

3 bedroom mews for sale
 7 pictures
7 pictures
3 bedroom mews for sale
EH17, Edinburgh Map
The Fulton End is a wonderful three-bedroom end-terrace home. The separate lounge opens, through a lobby, into a beautifully designed open kitchen dining room where French doors to the garden keep the room light and airy and make outdoor meals a...
- 3 rooms
- garden

4 bedroom detached house for sale
 9 pictures
9 pictures
4 bedroom detached house for sale
EH17, Edinburgh Map
Complementing an elegant lounge with a bay window, and featuring French doors to the garden and a separate laundry room, the kitchen and dining room forms a natural hub for family life. Upstairs the principal bedroom with en-suite is the perfect...
- 4 rooms
- garden

3 bedroom mews for sale
 10 pictures
10 pictures
3 bedroom mews for sale
EH12, Edinburgh Map
The Halston Mid is an ideal mid-terrace home, designed for maximum practicality and convenience; the kitchen shares the ground floor with a living-dining room where french doors opening to the garden fill the interior with fresh, natural light....
- 3 rooms
- garden

3 bedroom mews for sale
 10 pictures
10 pictures
3 bedroom mews for sale
EH12, Edinburgh Map
The Halston Mid is an ideal mid-terrace home, designed for maximum practicality and convenience; the kitchen shares the ground floor with a living-dining room where french doors opening to the garden fill the interior with fresh, natural light....
- 3 rooms
- garden

3 bedroom mews for sale
 7 pictures
7 pictures
3 bedroom mews for sale
EH17, Edinburgh Map
The Fulton Semi is a wonderful three-bedroom mid-terrace home. The separate lounge opens, through a lobby, into a beautifully designed open kitchen dining room where French doors to the garden keep the room light and airy and make outdoor meals a...
- 3 rooms
- garden

4 bedroom detached house for sale
 9 pictures
9 pictures
4 bedroom detached house for sale
EH17, Edinburgh Map
Complementing an elegant lounge with a bay window, and featuring French doors to the garden and a separate laundry room, the kitchen and dining room forms a natural hub for family life. Upstairs the principal bedroom with en-suite is the perfect...
- 4 rooms
- garden

3 bedroom semi detached house for sale
 7 pictures
7 pictures
3 bedroom semi detached house for sale
EH17, Edinburgh Map
The Fulton Semi is a wonderful three-bedroom end-terrace home. The separate lounge opens, through a lobby, into a beautifully designed open kitchen dining room where French doors to the garden keep the room light and airy and make outdoor meals a...
- 3 rooms
- garden

3 bedroom semi detached house for sale
 7 pictures
7 pictures
3 bedroom semi detached house for sale
EH17, Edinburgh Map
The Fulton Semi is a wonderful three-bedroom end-terrace home. The separate lounge opens, through a lobby, into a beautifully designed open kitchen dining room where French doors to the garden keep the room light and airy and make outdoor meals a...
- 3 rooms
- garden

3 bedroom mews for sale
 7 pictures
7 pictures
3 bedroom mews for sale
EH12, Edinburgh Map
The Fulton End is a wonderful three-bedroom end-terrace home. The separate lounge opens, through a lobby, into a beautifully designed open kitchen dining room where French doors to the garden keep the room light and airy and make outdoor meals a...
- 3 rooms
- garden

3 bedroom semi detached house for sale
 7 pictures
7 pictures
3 bedroom semi detached house for sale
EH17, Edinburgh Map
The Fulton Semi is a wonderful three-bedroom end-terrace home. The separate lounge opens, through a lobby, into a beautifully designed open kitchen dining room where French doors to the garden keep the room light and airy and make outdoor meals a...
- 3 rooms
- garden

4 bedroom detached house for sale
 12 pictures
12 pictures
4 bedroom detached house for sale
EH17, Edinburgh Map
The Maplewood - A stunning detached four-bedroom home. With twin windows and central french doors, the kitchen and dining room maximises the benefits of the garden to present an adaptable, comfortable setting for family life. The lounge features...
- 4 rooms
- garden

4 bedroom detached house for sale
 12 pictures
12 pictures
4 bedroom detached house for sale
EH17, Edinburgh Map
The Maplewood - A stunning detached four-bedroom home. With twin windows and central french doors, the kitchen and dining room maximises the benefits of the garden to present an adaptable, comfortable setting for family life. The lounge features...
- 4 rooms
- garden

3 bedroom semi detached house for sale
 6 pictures
6 pictures
3 bedroom semi detached house for sale
EH12, Edinburgh Map
Open plan kitchen dining area Separate lounge French doors to garden Principal bedroom en-suite Handy storage Flexible home office space 10-year NHBC warranty Energy-efficient Miller Homes are rated 5* for customer servicePlot 16Tenure:...
- 3 rooms
- garden

3 bedroom end of terrace house for sale
 8 pictures
8 pictures
3 bedroom end of terrace house for sale
EH12, Edinburgh Map
...Edinburgh. There are plenty of local amenities nearby and on site; there will be a new school, health centre and nursery. The development is situated near the City Bypass which connects to other main road links across the central belt. There are also...
- 3 rooms
- terrace

5 bedroom detached house for sale
 12 pictures
12 pictures
5 bedroom detached house for sale
EH12, Edinburgh Map
Featuring a bay-windowed lounge, an inspiring kitchen and family room incorporating french doors, a separate laundry room and two superb en-suite bedrooms, this is a prestigious and impressive home.Plot 5Tenure: FreeholdLength of lease: N/AAnnual...
- 5 rooms

