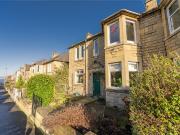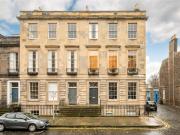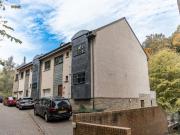8,752 properties for sale in Edinburgh
2 bedroom flat for sale
 12 pictures
12 pictures
2 bedroom flat for sale
EH5, Edinburgh Map
38 South Laverockbank Avenue is presented to the market in truly immaculate condition having been fully renovated and extended by the current owners. This striking main door lower villa has been extended to provide a large open plan family /...
- 2 rooms
- 1 bathroom
- renovated
- fireplace

2 bedroom apartment for sale
 12 pictures
12 pictures
2 bedroom apartment for sale
EH7, Edinburgh Map
...Edinburgh’s city centre. In excellent condition throughout, the property provides a move-in-ready home ideally suited to professionals, couples or small families seeking space and style in a prime residential location.Extending to approximately 1002...
- 2 rooms
- 1 bathroom

4 bedroom flat for sale
 12 pictures
12 pictures
4 bedroom flat for sale
EH13, Edinburgh Map
This impressive four-bedroom duplex apartment (170 sqm) offers a blend of space, contemporary style and serenity, located directly beside the picturesque Water of Leith. Externally, a private balcony overlooks leafy views, while a single garage...
- 4 rooms
- 2 bathrooms
- duplex
- balcony
- parking
- fitted kitchen

1 bedroom flat for sale
 12 pictures
12 pictures
1 bedroom flat for sale
EH6, Edinburgh Map
This beautifully presented one-bedroom, fourth/ top-floor flat, with both lift and stair access to all levels, is situated in the sought-after residential district of Leith, next to the picturesque Water of Leith.The property comes with spacious...
- 1 room
- 1 bathroom
- lift
- balcony
- garden
- parking

3 bedroom penthouse for sale
 12 pictures
12 pictures
3 bedroom penthouse for sale
EH6, Edinburgh Map
...Edinburgh Castle and beyond, this beautiful Duplex property has two reception rooms, three-bedrooms and two bathrooms (142.1 sqm), located within the popular Platinum Point block at Western Harbour. A communal stair with lift access to the 6th and 7t...
- 3 rooms
- 2 bathrooms
- duplex
- lift
- balcony

2 bedroom terraced house for sale
 12 pictures
12 pictures
2 bedroom terraced house for sale
EH12, Edinburgh Map
...Edinburgh. With gas central heating (new boiler installed 2023) and double glazing, the property has private rear garden and allocated parking space.The accommodation includes an entrance hall with storage cupboard, door to the lounge and carpeted st...
- 2 rooms
- 1 bathroom
- terrace
- garden
- parking

2 bedroom flat for sale
 12 pictures
12 pictures
2 bedroom flat for sale
EH11, Edinburgh Map
...Edinburgh. Entranced via secure communal stairwell, accommodation comprises; welcoming entrance hallway with two spacious storage cupboards; bright sitting room with feature fireplace and space for both seated and dining furniture; fitted kitchen wit...
- 2 rooms
- 1 bathroom
- fireplace
- fitted kitchen
- parking
- garden

3 bedroom maisonette for sale
 12 pictures
12 pictures
3 bedroom maisonette for sale
EH10, EDINBURGH Map
Rarely available Victorian ground and garden conversion in the heart of vibrant Bruntsfield. Open viewing Sunday 2-4 pm or please telephone for appointment. This versatile home over two floors, boasts a wealth of original features with the added...
- 3 rooms
- 1 bathroom
- garden
- telephone
- fitted kitchen

3 bedroom flat for sale
 12 pictures
12 pictures
3 bedroom flat for sale
EH4, Edinburgh Map
...Edinburgh, close to the city centre Accessed vis a communal stair with secure entry phone system, the accommodation comprises: hallway with storage cupboard; sitting room with fireplace and triple window allowing in plenty of natural light; kitchen w...
- 3 rooms
- 1 bathroom
- fireplace
- garden
- parking

3 bedroom duplex for sale
 12 pictures
12 pictures
3 bedroom duplex for sale
EH7, Edinburgh Map
...Edinburgh. Finished to an extremely high standard throughout, the home offers light-filled, flexible accommodation across two levels, including a generous open-plan reception room with an integrated kitchen, three well-proportioned bedrooms, and mult...
- 3 rooms
- 3 bathrooms
- duplex
- garden
- parking

2 bedroom flat for sale
 12 pictures
12 pictures
2 bedroom flat for sale
EH5, Edinburgh Map
...Edinburgh, north of the city centre. Accessed via a communal stairwell with lift access, the accommodation comprises: entrance hall with storage cupboard; bright sitting room with Juliet balcony; kitchen fitted with wall and base units, tiled splashb...
- 2 rooms
- 1 bathroom
- lift
- garden

1 bedroom flat for sale
 12 pictures
12 pictures
1 bedroom flat for sale
EH7, Edinburgh Map
McEwan Fraser is delighted to present this superb one-bedroom apartment within Bothwell House, a striking conversion of a former print works, prominently positioned on the corner of Bothwell Street and Easter Road. Freshly decorated and presented...
- 1 room
- 1 bathroom
- lift
- parking

1 bedroom flat for sale
 12 pictures
12 pictures
1 bedroom flat for sale
EH9, Edinburgh Map
...Edinburgh, known for its attractive tenement architecture, strong sense of community and excellent local amenities. Residents enjoy easy access to a wide range of independent cafés, shops and everyday conveniences, as well as the open green spaces of...
- 1 room
- 1 bathroom
- fitted kitchen
- lift

4 bedroom detached house for sale
 12 pictures
12 pictures
4 bedroom detached house for sale
EH12, Edinburgh Map
DESCRIPTIONUnexpectedly back on the market, Morgans are delighted to present this impressive executive detached family home, offering exceptional living space and generous landscaped gardens and grounds, ideal for modern living and a super house...
- 4 rooms
- 2 bathrooms
- parking
- gym

3 bedroom flat for sale
 12 pictures
12 pictures
3 bedroom flat for sale
EH6, Edinburgh Map
...Edinburgh. Offering excellent internal space, and the convenience of its own private entrance along with a private rear patio, residents parking and communal garden areas; this property will appeal to a wide range of buyers including families, profes...
- 3 rooms
- 2 bathrooms
- parking
- garden

2 bedroom flat for sale
 11 pictures
11 pictures
2 bedroom flat for sale
EH5, Edinburgh Map
Click here to see the owners availability for viewings and to book a viewing appointment. Dont forget to let us know what you think of the flat after your visit! Beautiful, modern upper flat in a quiet residential location, offered for sale in...
- 2 rooms
- 1 bathroom
- fitted kitchen
- garden

2 bedroom duplex for sale
 12 pictures
12 pictures
2 bedroom duplex for sale
EH4, Edinburgh Map
...Edinburgh.Positioned over the second and third floors of a handsome Victorian building, the property is rich in original period detail including elegant feature fireplaces, one with gas fire, intricate cornicing, astragal windows and original shutter...
- 2 rooms
- 1 bathroom
- duplex
- dishwasher

3 bedroom townhouse for sale
 12 pictures
12 pictures
3 bedroom townhouse for sale
EH4, Edinburgh Map
...Edinburgh. Arranged over three levels, this home offers generous living space, private outdoor areas, and easy access to local amenities, schools, and commuter links — ideal for families and professionals.Accommodation comprises entrance hallway whic...
- 3 rooms
- 1 bathroom
- parking

2 bedroom flat for sale
 12 pictures
12 pictures
2 bedroom flat for sale
EH3, Edinburgh Map
...ash and case windows. Well-maintained communal rear garden. Residents permit and Pay & Display on street parking.Gas & Electricity Supply: Octopus EnergyBroadband: PlusnetWater Supply: Edinburgh Council / Scottish WaterDrainage: Edinburgh Council / S...
- 2 rooms
- 2 bathrooms
- terrace
- fitted kitchen

3 bedroom flat for sale
 12 pictures
12 pictures
3 bedroom flat for sale
EH4, Edinburgh Map
...Edinburgh. Now requiring some redecoration to unlock its full potential, the home comprises a spacious dual-aspect reception room, a well-appointed breakfasting kitchen with fitted units, three bedrooms, including a principal bedroom with a mirrored...
- 3 rooms
- 2 bathrooms
- parking

2 bedroom flat for sale
 12 pictures
12 pictures
2 bedroom flat for sale
EH6, Edinburgh Map
Drummond Miller is delighted to present this modern 2 bed apartment in the heart of Leith. Stanwell Street is a peaceful contemporary development that offers direct access to Pilrig Park, while also sitting just moments from Leith’s vibrant...
- 2 rooms
- 1 bathroom
- renovated
- dishwasher
- garden

2 bedroom flat for sale
 12 pictures
12 pictures
2 bedroom flat for sale
EH11, Edinburgh Map
...Edinburgh City Centre and close to an excellent range of local amenities. The property would make an ideal purchase for professional person or couple and the generous accommodation comprises: - Shared secure entry. Reception hall with walk in storage...
- 2 rooms
- 1 bathroom
- fitted kitchen
- garden

6 bedroom detached house for sale
 12 pictures
12 pictures
6 bedroom detached house for sale
EH4, Edinburgh Map
...Edinburgh’s most desirable residential neighbourhoods. The property offers generous and flexible accommodation across three levels, combining elegant period architecture with the scale and practicality required for modern family living. Its position...
- 6 rooms
- 4 bathrooms
- garden

2 bedroom flat for sale
 12 pictures
12 pictures
2 bedroom flat for sale
EH6, Edinburgh Map
2 flat 6 WhitingfordProperty DescriptionWell-presented second floor flat (with private lock up garage) in a quiet residential development in Bonnington.The property comprises of entrance hallway with storage cupboard, bright open plan living and...
- 2 rooms
- 1 bathroom
- fitted kitchen
- parking

5 bedroom semi detached house for sale
 12 pictures
12 pictures
5 bedroom semi detached house for sale
EH14, Edinburgh Map
...Edinburgh is this beautifully presented and deceptively spacious semi-detached house. Spread over three floors, the house offers bright, large family living which can be adapted to suit individual requirements.The house enjoys good-sized private gard...
- 5 rooms
- 3 bathrooms
- parking
- dishwasher

2 bedroom flat for sale
 12 pictures
12 pictures
2 bedroom flat for sale
EH15, EDINBURGH Map
Forming part of a traditional building, 8/2 Seaview Terrace is a superb 2 bedroom upper villa located in the highly sought after residential area of Joppa, within easy reach of an excellent range of local amenities and the beach in Portobello,...
- 2 rooms
- 1 bathroom
- terrace
- parking

2 bedroom apartment for sale
 12 pictures
12 pictures
2 bedroom apartment for sale
EH3, Edinburgh Map
...Edinburgh’s most sought-after residential streets, this impressive second-floor flat offers generous, well-proportioned accommodation and is presented in excellent condition throughout. Combining elegant original features with comfortable modern livi...
- 2 rooms
- 1 bathroom
- furnished

2 bedroom apartment for sale
 12 pictures
12 pictures
2 bedroom apartment for sale
EH1, Edinburgh Map
...Edinburgh’s Old Town, adjacent to the beautiful St Giles Cathedral and with immediate access to the City Chambers, the Royal Mile and Edinburgh Castle. The apartment is located on the third floor of the building giving a panoramic view of University...
- 2 rooms
- 1 bathroom

1 bedroom flat for sale
 12 pictures
12 pictures
1 bedroom flat for sale
EH14, Edinburgh Map
...Edinburgh city centre. The welcoming entrance leads to stairs rising to the main hallway, which provides access throughout the property. To the front, the exceptionally spacious living room is finished with attractive wainscoting, modern spotlighting...
- 1 room
- 1 bathroom
- garden
- parking

