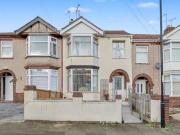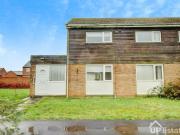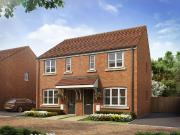4,846 houses for sale in Coventry
3 bedroom terraced house for sale
 12 pictures
12 pictures
3 bedroom terraced house for sale
CV2, Coventry Map
...Coventry.Welcome to this beautiful and spacious three-bedroom terraced family home, located on the sought after Honiton Road in CV2! Ideally positioned on the ever-popular Honiton Road. Offered in good condition throughout, and providing gallons of n...
- 3 rooms
- 1 bathroom
- garden

3 bedroom end of terrace house for sale
 12 pictures
12 pictures
3 bedroom end of terrace house for sale
CV6, Coventry Map
NO FORWARD CHAIN - DECEPTIVELY SPACIOUS END OF TERRACE FAMILY HOME - SURROUNDED BY GREEN SPACE IN QUIET CUL DE SAC - GARAGE EN BLOC - SOUGHT AFTER LOCATION - COUNDON COURT CATCHMENT * This exceptional three-bedroom end-of-terrace family home is...
- 3 rooms
- 1 bathroom
- terrace
- parking
- garden

2 bedroom end of terrace house for sale
 7 pictures
7 pictures
2 bedroom end of terrace house for sale
CV6, Coventry Map
The Alnwick Special is a great choice for a first-time buyer. The ground floor layout gives you an open-plan kitchen/dining room with French doors to the garden, a separate living room and two storage cupboards. Upstairs, the two good-sized...
- 2 rooms
- terrace
- parking

3 bedroom semi detached house for sale
 12 pictures
12 pictures
3 bedroom semi detached house for sale
CV4, Coventry Map
...Coventry, this semi-detached house presents an excellent opportunity for families seeking a spacious and versatile home. Boasting three well-proportioned bedrooms, this property has been significantly extended to offer a potential five-bedroom layout...
- 3 rooms
- 1 bathroom

3 bedroom semi detached house for sale
 12 pictures
12 pictures
3 bedroom semi detached house for sale
CV2, Coventry Map
...Coventry developed by O Flanagan Homes. This property boasts a prime position fronting Ansty Road and comes with the added peace of mind of a 10-year warranty.As you enter the home, you are greeted by a welcoming entrance hall that leads into a stunn...
- 3 rooms
- 2 bathrooms

3 bedroom semi detached house for sale
 12 pictures
12 pictures
3 bedroom semi detached house for sale
CV8, Coventry Map
...HOUSE EVENT SATURDAY 14TH FEBRUARY 10.00 - 12.00 CALL NOW REF: ED0012 TO RESERVE A SLOT !The property is close to all local amenities, walking distance to the local parks, shops and close to schools and all major transport links. In brief on the grou...
- 3 rooms
- 1 bathroom
- parking

4 bedroom terraced house for sale
 12 pictures
12 pictures
4 bedroom terraced house for sale
CV5, Coventry Map
...Coventry Railway Station and the vibrant Earlsdon High Street. The property briefly comprises; entrance lobby, reception hallway with Minton tiled floor and staircase rising to the first floor, splendid lounge with feature open fire, dining room with...
- 4 rooms
- 3 bathrooms
- fitted kitchen
- garden

4 bedroom detached house for sale
 12 pictures
12 pictures
4 bedroom detached house for sale
CV4, Coventry Map
Situated in the sought-after residential area of Westwood Heath, this beautifully presented four-bedroom detached family home offers spacious, modern living in a peaceful setting. With a double detached garage, generous living areas, and a...
- 4 rooms
- 2 bathrooms
- garden

3 bedroom semi detached house for sale
 12 pictures
12 pictures
3 bedroom semi detached house for sale
CV6, Coventry Map
Immaculate Throughout…Cul De Sac Location with Greenery Views…Three Bedrooms…Master En Suite…Downstairs WC…Kitchen / Diner…Off Road Parking…Great Size Rear Garden… Freehold…EPC Rating B. This stunning property is nestled on the Paragon Park...
- 3 rooms
- 2 bathrooms

4 bedroom detached house for sale
 12 pictures
12 pictures
4 bedroom detached house for sale
CV4, Coventry Map
What a location. Overlooking open space and woods. Offered with sale No Onward Chain.Step into luxury with this impressive four bedroom modern detached residence, immaculately maintained by the current owners and offering an exceptional standard...
- 4 rooms
- 2 bathrooms
- fitted kitchen

3 bedroom detached house for sale
 12 pictures
12 pictures
3 bedroom detached house for sale
CV3, Coventry Map
Conveniently situated for easy access to local schools, the University Hospital, Warwickshire shopping park, and the A46 motorway network, this property offers a prime location for modern living. This spacious and well-maintained home features...
- 3 rooms
- 1 bathroom

4 bedroom detached house for sale
 8 pictures
8 pictures
4 bedroom detached house for sale
CV6, Coventry Map
Ask us how we can help you move to a brand new home with Part Exchange.*T&Cs apply.This double fronted four-bedroom detached home comprises a dual aspect living room featuring a bay window and an open plan kitchen and dining area boasting a...
- 4 rooms

5 bedroom detached house for sale
 12 pictures
12 pictures
5 bedroom detached house for sale
CV6, Coventry Map
...households, or those seeking flexible work-from-home options.The ground floor welcomes you with a light and inviting living room, flowing naturally into a well-proportioned dining room and an impressive 19ft kitchen, ideal for those who love to cook...
- 5 rooms
- 2 bathrooms

3 bedroom end of terrace house for sale
 12 pictures
12 pictures
3 bedroom end of terrace house for sale
CV6, Coventry Map
...house and has been updated, offering good worktop and cupboard space along with a door leading out to the garden. It works well as it is, while also leaving room for a buyer to change or improve things over time if they wish.Upstairs, there are three...
- 3 rooms
- 1 bathroom
- terrace
- garden

3 bedroom terraced house for sale
 12 pictures
12 pictures
3 bedroom terraced house for sale
CV3, Coventry Map
...Coventry and the motorway network. Accommodation includes three bedrooms, a downstairs WC, lounge diner, fitted kitchen with NEFF appliances, upstairs bathroom, rear garden and garage, suited to first tome buyers or investors.Summary - A well-maintai...
- 3 rooms
- 1 bathroom
- fitted kitchen
- garden

2 bedroom semi detached house for sale
 10 pictures
10 pictures
2 bedroom semi detached house for sale
CV6, Coventry Map
...house in CoventryThis two-bedroom property presents an excellent refurbishment opportunity, offering well-proportioned accommodation ideal for buyers or investors seeking a home with scope to add value.The ground floor comprises two reception rooms,...
- 2 rooms
- 1 bathroom
- auction

3 bedroom terraced house for sale
 12 pictures
12 pictures
3 bedroom terraced house for sale
CV3, Coventry Map
...house.Upstairs, there are three bedrooms, two doubles and a smaller third that suits a child’s room, nursery or home office. The first floor also has a shower room.Outside, the rear garden is a good length and provides a simple blank canvas for someo...
- 3 rooms
- 1 bathroom
- terrace
- garden

4 bedroom semi detached house for sale
 12 pictures
12 pictures
4 bedroom semi detached house for sale
CV7, Coventry Map
...h Xact Homes on[use Contact Agent Button].PROPERTY LOCATIONButchers House is located in the heart of Berkswell village, being positioned approximately 100 metres from the crossroads / Bear public house.To reach the property, leave Balsall Common on S...
- 4 rooms
- 2 bathrooms
- garden
- parking

4 bedroom detached house for sale
 12 pictures
12 pictures
4 bedroom detached house for sale
CV5, Coventry Map
...Coventry, this exquisite detached house is a remarkable new build, completed in 2025 by the esteemed Damson Homes. This unique gated development offers a perfect blend of modern luxury and comfort, making it an ideal family home.Upon entering, you wi...
- 4 rooms
- 4 bathrooms

4 bedroom detached house for sale
 12 pictures
12 pictures
4 bedroom detached house for sale
CV3, Coventry Map
...Coventry, this stunning four bedroom detached house is a remarkable new build that has been crafted to a high specification. Perfect for families or those seeking a modern lifestyle, this property boasts two well-appointed reception rooms, providing...
- 4 rooms
- 3 bathrooms

4 bedroom detached house for sale
 12 pictures
12 pictures
4 bedroom detached house for sale
CV3, Coventry Map
...Coventry, this stunning four bedroom detached house is a remarkable new build that has been crafted to a high specification. Perfect for families or those seeking a modern lifestyle, this property boasts two well-appointed reception rooms, providing...
- 4 rooms
- 2 bathrooms

4 bedroom detached house for sale
 12 pictures
12 pictures
4 bedroom detached house for sale
CV5, Coventry Map
...Coventry, this exquisite detached house is a remarkable new build, completed in 2025 by the esteemed Damson Homes. This unique gated development offers a perfect blend of modern luxury and comfort, making it an ideal family home.Upon entering, you wi...
- 4 rooms
- 4 bathrooms

3 bedroom detached house for sale
 12 pictures
12 pictures
3 bedroom detached house for sale
CV7, Coventry Map
...Coventry.17 Hall Green Drive is immaculately presented throughout, offering bright, modern interiors and a fantastic layout ideal for family living or professional buyers.The property briefly comprises of a welcoming reception hall, guest wc, spaciou...
- 3 rooms
- 2 bathrooms
- garden

2 bedroom house for sale
 12 pictures
12 pictures
2 bedroom house for sale
CV2, Coventry Map
...CoventryThis two-bedroom maisonette presents an excellent opportunity for buyers seeking a home with scope to add value.The property is entered via a central hallway providing access to a lounge/diner, a separate kitchen, two bedrooms and a bathroom....
- 2 rooms
- 1 bathroom
- auction

3 bedroom semi detached house for sale
 12 pictures
12 pictures
3 bedroom semi detached house for sale
CV7, Coventry Map
...house presents a wonderful opportunity for those looking to create their dream home. With three spacious bedrooms and a two well-proportioned reception rooms, the property offers ample space for family living. The house is set in a picturesque locati...
- 3 rooms
- 1 bathroom

2 bedroom terraced house for sale
 12 pictures
12 pictures
2 bedroom terraced house for sale
CV2, Coventry Map
...r area of Barras Heath, the property is close to a number of local amenities, including supermarkets, shops, restaurants and pubs. Excellent transport links can be found from the A444, A4600, A46, M69, M6 and Coventry and Coventry Arena rail stations...
- 2 rooms
- 1 bathroom
- garden

3 bedroom semi detached house for sale
 12 pictures
12 pictures
3 bedroom semi detached house for sale
CV3, Coventry Map
This semi-detached property is located at the end of a quiet cul-de-sac in Binley. Situated close to excellent local schools, Clifford Bridge Academy & Coundon Castle, supermarkets & retail parks. Great transport links to M6, A45 & A46 and UHCW....
- 3 rooms
- 2 bathrooms
- garden
- parking

3 bedroom terraced house for sale
 12 pictures
12 pictures
3 bedroom terraced house for sale
CV2, Coventry Map
DECEPTIVELY SPACIOUS, MODERN FAMILY HOME WITH NO FORWARD CHAIN NEAR TO THE UNIVERSITY HOSPITAL! * Tucked away in Barrow Close, this thoughtfully maintained three-bedroom family home offers generous living spaces, contemporary finishes and a...
- 3 rooms
- 1 bathroom

3 bedroom semi detached house for sale
 12 pictures
12 pictures
3 bedroom semi detached house for sale
CV4, Coventry Map
A stunning 1930s double bay fronted three bedroom semi detached family home, tucked away at the end of a quiet cul-de-sac in desirable Tile Hill Village - full width rear extension providing a large kitchen / diner & large dining / family room -...
- 3 rooms
- 1 bathroom
- garden
- parking

