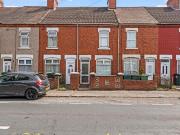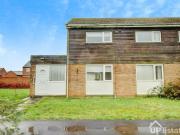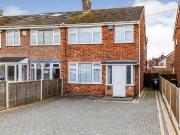5,032 houses for sale in Coventry
2 bedroom terraced house for sale
 12 pictures
12 pictures
2 bedroom terraced house for sale
CV1, Coventry Map
...house presents an excellent opportunity for both first-time buyers and investors alike. Having been occupied by the same family for over 80 years, this property carries a sense of history and warmth that is hard to find.The house features two invitin...
- 2 rooms
- 1 bathroom
- terrace
- catered

3 bedroom end of terrace house for sale
 12 pictures
12 pictures
3 bedroom end of terrace house for sale
CV6, Coventry Map
NO FORWARD CHAIN - DECEPTIVELY SPACIOUS END OF TERRACE FAMILY HOME - SURROUNDED BY GREEN SPACE IN QUIET CUL DE SAC - GARAGE EN BLOC - SOUGHT AFTER LOCATION - COUNDON COURT CATCHMENT * This exceptional three-bedroom end-of-terrace family home is...
- 3 rooms
- 1 bathroom
- terrace
- parking
- garden

3 bedroom end of terrace house for sale
 12 pictures
12 pictures
3 bedroom end of terrace house for sale
CV2, Coventry Map
A fantastic opportunity to acquire an end terrace family home located in a popular residential area of Potters Green that is to be sold with no upwards chain. The accommodation on offer comprises an entrance porch and hall, lounge, fitted...
- 3 rooms
- 1 bathroom
- terrace
- fitted kitchen
- parking
- garden

3 bedroom terraced house for sale
 9 pictures
9 pictures
3 bedroom terraced house for sale
CV1, Coventry Map
...Coventry CV4 9GZ Just turn up with 2 forms of ID (no need to pre-register) or register for online, proxy or telephone bidding. GUIDE PRICE: £160,000 - £180,000Well presented mid terrace property with 3 bedrooms, 2 reception rooms and a downstairs sho...
- 3 rooms
- 1 bathroom
- auction
- telephone
- terrace
- garden

3 bedroom terraced house for sale
 10 pictures
10 pictures
3 bedroom terraced house for sale
CV2, Coventry Map
...Coventry CV4 9GZ Just turn up with 2 forms of ID (no need to pre-register) or register for online, proxy or telephone bidding. GUIDE PRICE: £90,000 - £110,0003 bedroom mid terraced property requiring modernisation. With 2 reception rooms, plus dilapi...
- 3 rooms
- 1 bathroom
- auction
- telephone
- parking

5 bedroom detached house for sale
 12 pictures
12 pictures
5 bedroom detached house for sale
CV5, Coventry Map
...Coventry are delighted to offer this well maintained four/five bedroom detached family home located in this much sought after area of Eastern Green within a great school catchment, close to local amenities,motorway links and Tile Hill Station. The ac...
- 5 rooms
- 3 bathrooms
- fitted kitchen
- parking
- garden

3 bedroom semi detached house for sale
 12 pictures
12 pictures
3 bedroom semi detached house for sale
CV6, Coventry Map
...Coventry being just one junction away.The accommodation comprises an entrance hallway with access into the ground floor wc, a lounge with open stairs rising to the first floor, and a fitted kitchen/diner with patio doors leading out onto the rear gar...
- 3 rooms
- 2 bathrooms
- fitted kitchen
- garden
- parking

3 bedroom semi detached house for sale
 12 pictures
12 pictures
3 bedroom semi detached house for sale
CV3, Coventry Map
...Coventry city centre and the War Memorial Park.The ground floor accommodation comprises an entrance hallway with stairs rising to the first floor, spacious lounge/diner with a a log burner and bay window to the front, fitted kitchen with built in ove...
- 3 rooms
- 1 bathroom
- fitted kitchen
- parking
- garden

3 bedroom detached house for sale
 12 pictures
12 pictures
3 bedroom detached house for sale
CV3, Coventry Map
This three bedroom detached home is situated in a popular residential location and is to be sold with no chain. Signals Drive is ideally placed for all amenities with a good range of shops including Warwickshire retail park, schools, nearby...
- 3 rooms
- 2 bathrooms
- fitted kitchen
- garden
- parking

3 bedroom semi detached house for sale
 12 pictures
12 pictures
3 bedroom semi detached house for sale
CV3, Coventry Map
Set back behind a neat front garden with steps leading down to the entrance, the property opens into a useful storm porch and then into a welcoming central hallway. To the right, you’ll find a spacious living room, enhanced by a large...
- 3 rooms
- 1 bathroom
- garden
- fitted kitchen
- parking

5 bedroom end of terrace house for sale
 12 pictures
12 pictures
5 bedroom end of terrace house for sale
CV4, Coventry Map
A fantastic investment opportunity with potential for further development, located close to the University of Warwick and offered with no onward chain. The ground floor accommodation comprises an entrance hall with stairs rising to the first...
- 5 rooms
- 3 bathrooms
- terrace
- fitted kitchen
- garden

3 bedroom semi detached house for sale
 12 pictures
12 pictures
3 bedroom semi detached house for sale
CV2, Coventry Map
This three bedroom semi detached property is ideally located in Clifford Park, Walsgrave and will be a great starter home or investment just a three minute drive to the University Hospital. Tucked away in a quiet set back cul-de-sac the property...
- 3 rooms
- 1 bathroom
- fitted kitchen
- garden
- parking

3 bedroom terraced house for sale
 12 pictures
12 pictures
3 bedroom terraced house for sale
CV2, Coventry Map
...Coventry City Centre and will be a perfect starter home or investment. The locality offers plenty of local schools, being only two minutes walk from both Stoke Primary School And Stoke Park Secondary School. Also benefitting from an abundance of loca...
- 3 rooms
- 2 bathrooms
- garden
- parking

5 bedroom end of terrace house for sale
 12 pictures
12 pictures
5 bedroom end of terrace house for sale
CV1, Coventry Map
...Coventry University and close to the city centre, this home offers convenience and accessibility to all the amenities Coventry has to offer. Whether its shopping, dining, or entertainment, everything is just a stones throw away. In brief the accommod...
- 5 rooms
- 2 bathrooms
- terrace
- garden

2 bedroom terraced house for sale
 12 pictures
12 pictures
2 bedroom terraced house for sale
CV2, Coventry Map
...Coventry, only a few minutes drive or within circa 25 minutes walking distance of the city centre. The location has great public transport links from both Walsgrave Road and Binley Road which can bring you into the city centre or up to University Hos...
- 2 rooms
- 1 bathroom
- garden
- bbqs

2 bedroom semi detached house for sale
 10 pictures
10 pictures
2 bedroom semi detached house for sale
CV3, Coventry Map
...Coventry CV4 9GZ Just turn up with 2 forms of ID (no need to pre-register) or register for online, proxy or telephone bidding. GUIDE PRICE: £80,000 - £100,0002 bedroom semi-detached property, plus loft room, with garage and driveway. Requiring some m...
- 2 rooms
- 1 bathroom
- auction
- telephone
- parking

3 bedroom detached house for sale
 12 pictures
12 pictures
3 bedroom detached house for sale
CV3, Coventry Map
...Coventry are delighted to present this immaculate three bedroom detached family home, situated in the sought after Morrison Estate in Binley. Modernised throughout and styled to perfection, the property is ready to move into and benefits from a conve...
- 3 rooms
- 3 bathrooms
- garden
- parking

3 bedroom semi detached house for sale
 12 pictures
12 pictures
3 bedroom semi detached house for sale
CV5, Coventry Map
...COVENTRY. Comprising porch, hallway, double bedroom, kitchen and separate utility room and main shower room. Lounge with conservatory. First floor two double bedrooms and an ensuite WC. Off road parking for two cars and a single garage. Outside WC, l...
- 3 rooms
- 2 bathrooms
- parking
- garden

3 bedroom end of terrace house for sale
 12 pictures
12 pictures
3 bedroom end of terrace house for sale
CV6, Coventry Map
NO FORWARD CHAIN - RENOVATED, EXTENDED END OF TERRACE FAMILY HOME - TWO BATHROOMS - KITCHEN/BREAKFAST ROOM - TWO RECEPTION ROOMS * This is an exceptional opportunity to purchase a deceptively spacious three bedroom family home on Proffitt Avenue....
- 3 rooms
- 2 bathrooms
- terrace
- garden

4 bedroom detached house for sale
 12 pictures
12 pictures
4 bedroom detached house for sale
CV2, Coventry Map
A unique opportunity to acquire a four bedroom, detached family home with accommodation spanning three floors, and no onward chain. Situated to the North East and upon one of the main routes in and out of the city, this location benefits from...
- 4 rooms
- 2 bathrooms
- fitted kitchen
- garden

4 bedroom terraced house for sale
 12 pictures
12 pictures
4 bedroom terraced house for sale
CV3, Coventry Map
This is a solid, practical terrace benefitting from a two storey extension and offers more flexibility than you might expect from the outside. It has recently been rented and is now empty, so there’s no onward chain and you can move as quickly as...
- 4 rooms
- 4 bathrooms
- terrace
- garden

4 bedroom terraced house for sale
 12 pictures
12 pictures
4 bedroom terraced house for sale
CV2, Coventry Map
...lenty of space and natural light as well as ample space.Outside, the property benefits from a gorgeous rear garden with a private hot tub included! Ideal for relaxing or entertaining. Located in a popular and well-connected area of Coventry, the home...
- 4 rooms
- 2 bathrooms
- renovated
- fitted kitchen
- garden
- tub

4 bedroom detached house for sale
 12 pictures
12 pictures
4 bedroom detached house for sale
CV4, Coventry Map
...Located in the prestigious Squires Way in Cannon Park, Coventry, this wonderful four-bedroom detached family home is a true ge...also a very useful utility room and a W/C. The layout of this house is perfect for entertaining guests or simply relaxing wi...
- 4 rooms
- 2 bathrooms
- garden
- fitted kitchen
- dishwasher
- parking

2 bedroom end of terrace house for sale
 11 pictures
11 pictures
2 bedroom end of terrace house for sale
CV5, Coventry Map
...House In Earlsdon •Two Reception Rooms •Fitted Kitchen •Downstairs Bathroom •Two Double Bedrooms •Low Maintenance Gardens to Front & Rear •On Street Parking Available •CURRENTLY LET ACHIEVING £625 PCM Full description Ideal 1st time buyer / investor...
- 2 rooms
- 1 bathroom
- terrace
- parking
- fitted kitchen

2 bedroom end of terrace house for sale
 12 pictures
12 pictures
2 bedroom end of terrace house for sale
CV1, Coventry Map
...Coventry City Centre/University/Train Station and only 35 minutes public transport to Walsgrave hospital. Briefly comprising of entrance hallway, ground floor w/c, lounge with understairs storage, kitchen/diner with space for appliances and with door...
- 2 rooms
- 2 bathrooms
- terrace
- garden
- parking

3 bedroom semi detached house for sale
 12 pictures
12 pictures
3 bedroom semi detached house for sale
CV5, Coventry Map
...WAY AND GARAGE.Further benefits for this extended semi-detached house include three bedrooms, an extended kitchen/dining room,...ecluded modern estate located less than a mile to the East of Coventry city centre with local parades of shops and facilitie...
- 3 rooms
- 1 bathroom
- garden

2 bedroom terraced house for sale
 11 pictures
11 pictures
2 bedroom terraced house for sale
CV6, Coventry Map
...house offers a perfect blend of modern living and comfort. Built in 2017, the property spans an inviting 614 square feet, making it an ideal choice for first-time buyers or investors.The home features a well-proportioned reception room and kitchen/di...
- 2 rooms
- 1 bathroom
- parking

3 bedroom terraced house for sale
 7 pictures
7 pictures
3 bedroom terraced house for sale
CV2, Coventry Map
...Three-bedroom property ideally located near the City Centre, Coventry University, and UHCW. Has a potential rental income of £900.00pcm, excluding bills...
- 3 rooms
- 1 bathroom

3 bedroom semi detached house for sale
 12 pictures
12 pictures
3 bedroom semi detached house for sale
CV3, Coventry Map
Deceptively Spacious & Much Loved Three Bedroom Semi-Detached Dormer Bungalow in Sought-After Styvechale Grange – No Forward Chain * This is a rare opportunity to acquire a well-maintained three-bedroom semi-detached dormer bungalow, a versatile...
- 3 rooms
- 1 bathroom
- parking

