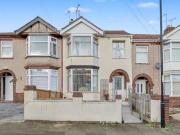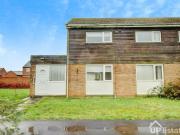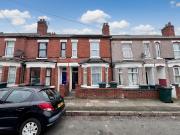4,846 houses for sale in Coventry
3 bedroom terraced house for sale
 12 pictures
12 pictures
3 bedroom terraced house for sale
CV2, Coventry Map
...Coventry.Welcome to this beautiful and spacious three-bedroom terraced family home, located on the sought after Honiton Road in CV2! Ideally positioned on the ever-popular Honiton Road. Offered in good condition throughout, and providing gallons of n...
- 3 rooms
- 1 bathroom
- garden

3 bedroom end of terrace house for sale
 12 pictures
12 pictures
3 bedroom end of terrace house for sale
CV6, Coventry Map
NO FORWARD CHAIN - DECEPTIVELY SPACIOUS END OF TERRACE FAMILY HOME - SURROUNDED BY GREEN SPACE IN QUIET CUL DE SAC - GARAGE EN BLOC - SOUGHT AFTER LOCATION - COUNDON COURT CATCHMENT * This exceptional three-bedroom end-of-terrace family home is...
- 3 rooms
- 1 bathroom
- terrace
- parking
- garden

3 bedroom terraced house for sale
 11 pictures
11 pictures
3 bedroom terraced house for sale
CV5, Coventry Map
...house, perfect for anyone looking for a comfortable and stylish home within walking distance of the ever popular high street. This superb traditional double bayed property offers a welcoming lounge, a separate dining room for entertaining friends or...
- 3 rooms
- 2 bathrooms

4 bedroom semi detached house for sale
 12 pictures
12 pictures
4 bedroom semi detached house for sale
CV5, Coventry Map
...house located on Frilsham Way in the desirable Allesley Park area of Coventry. This property is ideally situated, offering easy access to Allesley Park, convenient bus links to the City Centre, and a variety of local amenities.Upon entering, you are...
- 4 rooms
- 1 bathroom
- renovated

3 bedroom terraced house for sale
 12 pictures
12 pictures
3 bedroom terraced house for sale
CV3, Coventry Map
Modern, attractive and stylish three bedroom family home with hall entrance and cloakroom, fitted kitchen and pleasant lounge. Master bedroom with ensuite shower room, two further bedrooms and bathroom. Neat gardens and two parking spaces. EPC...
- 3 rooms
- 2 bathrooms
- fitted kitchen
- parking

2 bedroom semi detached house for sale
 8 pictures
8 pictures
2 bedroom semi detached house for sale
CV2, Coventry Map
Modern semi detached two bedroom home offering fantastic value for money. Full width living room and front kitchen. Two good sized bedrooms and bathroom. Gardens and direct access to private driveway.EPC Rating: C Parking - Driveway
- 2 rooms
- 1 bathroom
- parking

3 bedroom end of terrace house for sale
 12 pictures
12 pictures
3 bedroom end of terrace house for sale
CV2, Coventry Map
...families, healthcare professionals and commuters alike. Within comfortable walking distance are a range of everyday amenities including Tesco Superstore for convenient shopping, University Hospital Coventry & Warwickshire, and well-regarded local sch...
- 3 rooms
- 1 bathroom
- terrace

3 bedroom semi detached house for sale
 12 pictures
12 pictures
3 bedroom semi detached house for sale
CV5, Coventry Map
Located in the highly regarded and family friendly area of Mount Nod, this three bedroom semi detached home offers spacious accommodation and excellent potential to create a wonderful long term family home. The property is approached through an...
- 3 rooms
- 1 bathroom
- parking
- garden

4 bedroom detached house for sale
 12 pictures
12 pictures
4 bedroom detached house for sale
CV7, Coventry Map
Plot 504 | The Manford | Appledown Gate The Manford offers the perfect blend of style, comfort and functionality for today’s families. This home features a spacious, open-plan kitchen and dining area, ideal for entertaining or enjoying quality...
- 4 rooms
- garden
- parking

4 bedroom link detached house for sale
 12 pictures
12 pictures
4 bedroom link detached house for sale
CV7, Coventry Map
IMMACULATE BARN CONVERSION - STAMP DUTY PAID BY THE SELLERS - NO UPWARD CHAIN We are proud to offer this link detached barn conversion, positioned in the heart of Berkswell, offering good access to all local amenities and good performing schools....
- 4 rooms
- 2 bathrooms
- fitted kitchen
- parking

4 bedroom detached house for sale
 10 pictures
10 pictures
4 bedroom detached house for sale
CV5, Coventry Map
...household. The main and second bedrooms each benefit from their own en suite, providing privacy and convenience. A sleek family bathroom serves the remaining two bedrooms. Built-in storage throughout the property helps keep everything neat and organi...
- 4 rooms
- parking

5 bedroom detached house for sale
 12 pictures
12 pictures
5 bedroom detached house for sale
CV7, Coventry Map
James Whalley is proud to present this impressive five bedroom detached family home, ideally positioned just off Tamworth Road on the sought-after Appledown Gate estate.Upon entering, you are welcomed by a spacious and light-filled entrance...
- 5 rooms
- 3 bathrooms

3 bedroom terraced house for sale
 12 pictures
12 pictures
3 bedroom terraced house for sale
CV5, Coventry Map
A substantial and traditional double bay fronted terraced property located in the highly desirable suburb of Earlsdon, a stones throw from a thriving High Street, wide range of excellent local amenities, large park and short distance to superb...
- 3 rooms
- 1 bathroom

3 bedroom terraced house for sale
 12 pictures
12 pictures
3 bedroom terraced house for sale
CV3, Coventry Map
This three bedroom family home is extremely well presented and luxuriously fitted. Through lounge, luxury modern dining kitchen, three first floor bedrooms and modern luxury bathroom. The property has a modern gas fired central heating system,...
- 3 rooms
- 1 bathroom
- garden

4 bedroom end of terrace house for sale
 12 pictures
12 pictures
4 bedroom end of terrace house for sale
CV2, Coventry Map
...Coventry City Centre. There are local shops and facilities with Asda and Aldi supermarkets a short drive away. The road network is easily accessible with A45 and A46 Trunk Roads within a 5-10 minute drive and the M6 and M40 Motorways within 10 and 20...
- 4 rooms
- 2 bathrooms
- terrace
- fitted kitchen
- garden
- alarm system

3 bedroom terraced house for sale
 12 pictures
12 pictures
3 bedroom terraced house for sale
CV4, Coventry Map
This beautifully presented three-bedroom end-of-terrace home offers stylish, contemporary living combined with excellent practicality, making it an ideal choice for first-time buyers, young families or those seeking a well-maintained, move-in...
- 3 rooms

4 bedroom detached house for sale
 4 pictures
4 pictures
4 bedroom detached house for sale
CV2, Coventry Map
Investment Opportunity | Supported Housing Joint VentureDiscover a secure, fully managed investment into social housing that delivers guaranteed and fixed monthly returns - without the risks or responsibilities of traditional property...
- 4 rooms
- 2 bathrooms

5 bedroom detached house for sale
 12 pictures
12 pictures
5 bedroom detached house for sale
CV7, Coventry Map
A beautifully presented family home offering well-balanced and thoughtfully arranged accommodation, ideally suited to modern day living. The property combines timeless appeal with practical spaces, creating a welcoming environment for both...
- 5 rooms
- 3 bathrooms
- fireplace

4 bedroom terraced house for sale
 4 pictures
4 pictures
4 bedroom terraced house for sale
CV1, Coventry Map
Investment Opportunity | Supported Housing Joint VentureDiscover a secure, fully managed investment into social housing that delivers guaranteed and fixed monthly returns - without the risks or responsibilities of traditional property...
- 4 rooms
- 2 bathrooms

2 bedroom terraced house for sale
 12 pictures
12 pictures
2 bedroom terraced house for sale
CV2, Coventry Map
...Coventry City Centre nearby and the M6 motorway, as well as Walsgrave hospital. The property is Freehold, Coventry City Council Tax Band A, EPC Rating C, and benefits from NO FORWARD CHAIN! This fantastic home has had new double glazing and guttering...
- 2 rooms
- 1 bathroom
- parking
- terrace

2 bedroom terraced house for sale
 11 pictures
11 pictures
2 bedroom terraced house for sale
CV4, Coventry Map
...HOUSE ON WEDNESDAY 4TH FEBRUARY - PLEASE CALL THE OFFICE TO BOOK A SLOT* Situated in the popular Tile Hill area, this two-bedroom terraced property offers light-filled living space throughout and provides an excellent opportunity to create your ideal...
- 2 rooms
- 1 bathroom
- garden
- parking
- fireplace

3 bedroom semi detached house for sale
 12 pictures
12 pictures
3 bedroom semi detached house for sale
CV2, Coventry Map
...Coventry. Perfect for families, professionals, or NHS employees, this property combines comfortable living with everyday convenience.*The bright and fitted kitchen offers ample storage and workspace leading to a spacious and inviting living room, ide...
- 3 rooms
- 1 bathroom
- fitted kitchen
- garden
- catered

4 bedroom semi detached house for sale
 12 pictures
12 pictures
4 bedroom semi detached house for sale
CV3, Coventry Map
...Coventry City Centre. There are local shops and facilities and Tesco, Morrisons and Asda supermarkets are a short drive away. The road network is easily accessible with A45 and A46 Trunk Roads within a 5-10 minute drive and the M6 and M40 Motorways w...
- 4 rooms
- 1 bathroom
- parking

3 bedroom end of terrace house for sale
 12 pictures
12 pictures
3 bedroom end of terrace house for sale
CV3, Coventry Map
James Whalley is delighted to present this charming three-bedroom, double bay-fronted traditional family home, ideally situated in the heart of Cheylesmore.Step inside to a welcoming, light-filled hallway that leads to a cosy front lounge,...
- 3 rooms
- 1 bathroom
- terrace
- garden
- parking

3 bedroom end of terrace house for sale
 12 pictures
12 pictures
3 bedroom end of terrace house for sale
CV2, Coventry Map
This traditional bay fronted home dated back to the early 1930s and has been owned by the same family for over 40 years. Now offered to the market with no onward chain it offers a fantastic opportunity to create your own ideal home.The property...
- 3 rooms
- 1 bathroom
- terrace
- parking

2 bedroom end of terrace house for sale
 12 pictures
12 pictures
2 bedroom end of terrace house for sale
CV2, Coventry Map
Welcome to this superb end of terraced home tucked away in a lovely, quiet cul-de-sac, perfect for anyone looking for a peaceful spot with great convenience. Step inside and you’ll find a bright, welcoming lounge that’s ideal for relaxing after a...
- 2 rooms
- 1 bathroom
- terrace
- parking

3 bedroom terraced house for sale
 12 pictures
12 pictures
3 bedroom terraced house for sale
CV2, Coventry Map
...ar access and a garage for added convenience.Call now to secure a viewing appointment!Property Information Summary - Council Tax Band: BLocal Authority: CoventryTenure: FreeholdMaintenance or Service Charges: N/AEPC Certificate Rating: CApprox. Total...
- 3 rooms
- 1 bathroom
- garden
- parking

3 bedroom terraced house for sale
 12 pictures
12 pictures
3 bedroom terraced house for sale
CV2, Coventry Map
DECEPTIVELY SPACIOUS, MODERN FAMILY HOME WITH NO FORWARD CHAIN NEAR TO THE UNIVERSITY HOSPITAL! * Tucked away in Barrow Close, this thoughtfully maintained three-bedroom family home offers generous living spaces, contemporary finishes and a...
- 3 rooms
- 1 bathroom

3 bedroom semi detached house for sale
 12 pictures
12 pictures
3 bedroom semi detached house for sale
CV4, Coventry Map
A stunning 1930s double bay fronted three bedroom semi detached family home, tucked away at the end of a quiet cul-de-sac in desirable Tile Hill Village - full width rear extension providing a large kitchen / diner & large dining / family room -...
- 3 rooms
- 1 bathroom
- garden
- parking

