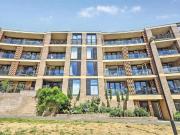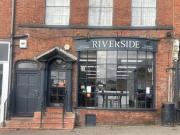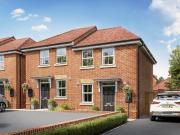587 properties for sale in Stourport-on-severn
2 Bed, Flat, 55 Garrison Heights, Mill Hill, NW7...
 View photo
View photo
2 Bed, Flat, 55 Garrison Heights, Mill Hill, NW7...
Henry Darlot Drive, Mill Hill Map
...on Investment Opportunity *. SUMMARYAUCTION SALE 29 July 2025 - Long leasehold second floor self contained flat with parking space,Full vacant possession.DESCRIPTIONLong leasehold second floor self contained flat with parking space,Full vacant posses...
- 2 rooms
- 1 bathroom
- auction
- parking
- golf
- balcony
- garden

Bridge Street, Freehold Fish Chip Restaurant Takeaway,...
 View photo
View photo
Bridge Street, Freehold Fish Chip Restaurant Takeaway,...
london
...Stourport-on-severn, Restaurant For Sale London London England freehold fish chip restaurant takeaway located in stourport on severn four bedroom accommodation above prominent town centre position established since the 1960s ref 3068 asking price 895...
- 1 bathroom
- waterfront property

The Pearls
 10 pictures
10 pictures
The Pearls
Stourport on Severn Map
...on difference with our new collection of homes at The Pearls in Stourport-on-Severn. Set in 15 acres of green space including a natural play area, enjoy countryside charm with great transport links to Kidderminster & Birmingham. All homes feature sol...

4 bedroom detached house for sale
 12 pictures
12 pictures
4 bedroom detached house for sale
DY13, Stourport-On-Severn Map
...on along this convenient and sought after location which grants easy access to the local Primary and High school, Town Centre and excellent transport links leading to Kidderminster and Worcester, plus the Canal and countryside great for those who enj...
- 4 rooms
- 2 bathrooms
- parquet

2 bedroom park home for sale
 12 pictures
12 pictures
2 bedroom park home for sale
DY13, Stourport-On-Severn Map
...on the popular Severn Bank Park site which situated between the two popular towns of Stourport on Severn and Bewdley and sits amongst beautiful countryside and offers picturesque Riverside walks. The pleasant in interior is spacious in its offering a...
- 2 rooms
- 1 bathroom
- waterfront property
- garden

4 Bedroom House
 10 pictures
10 pictures
4 Bedroom House
DY13, Stourport-on-severn Map
...on entering the home, youre welcomed by a bright and spacious hallway that sets the tone for the rest of the property. The heart of the home is the expansive open-plan kitchen, dining, and living space, thoughtfully designed with underfloor heating t...
- 4 rooms

Property
 10 pictures
10 pictures
Property
DY13, Stourport-on-severn Map
...onLocated in the village of Lincomb, the property features rural views and is a 3.5 mile drive away from Stourport town Centre. With planning for three terraced barn conversions with a two acre paddock in front. The barn is accessed via a shared driv...
- parking

2 bedroom semi detached house for sale
 8 pictures
8 pictures
2 bedroom semi detached house for sale
DY13, Stourport on Severn Map
...st home if youre looking to step onto the property ladder. Downstairs features an open-plan kitchen with dining area and French doors that lead out to the rear garden and a separate lounge. Two double bedrooms and a family bathroom complete this home...
- 2 rooms
- garden

4 bedroom detached house for sale
 9 pictures
9 pictures
4 bedroom detached house for sale
DY13, Stourport on Severn Map
...-plan fitted kitchen has a dining area opening onto the garden, while a separate lounge provides space where all the family can relax. This family home includes four double bedrooms, the main bedroom with en suite, a family bathroom and a shower room...
- 4 rooms
- fitted kitchen

2 bedroom terraced house for sale
 9 pictures
9 pictures
2 bedroom terraced house for sale
DY13, Stourport on Severn Map
...st home if youre looking to step onto the property ladder. Downstairs features an open-plan kitchen with dining area and French doors that lead out to the rear garden and a separate lounge. Two double bedrooms and a family bathroom complete this home...
- 2 rooms
- garden

2 Bedroom House
 10 pictures
10 pictures
2 Bedroom House
DY13, Stourport-on-severn Map
...onto the property ladder. Downstairs features an open-plan kitchen with dining area and French doors that lead out to the rear garden and a separate lounge. Two double bedrooms and a family bathroom complete this home.Room dimensions1Bathroom - 1953m...
- 2 rooms
- garden

4 Bedroom House
 10 pictures
10 pictures
4 Bedroom House
DY13, Stourport-on-severn Map
...onto the garden, while a separate lounge provides space where all the family can relax. This family home includes four double bedrooms, the main bedroom with en suite, a family bathroom and a shower room.Room dimensions1Bathroom - 1903mm x 2038mm (62...
- 4 rooms
- fitted kitchen

2 Bedroom House
 10 pictures
10 pictures
2 Bedroom House
DY13, Stourport-on-severn Map
...onto the property ladder. Downstairs features an open-plan kitchen with dining area and French doors that lead out to the rear garden and a separate lounge. Two double bedrooms and a family bathroom complete this home.Room dimensions1Bathroom - 1953m...
- 2 rooms
- garden

3 bedroom semi detached house for sale
 10 pictures
10 pictures
3 bedroom semi detached house for sale
DY13, Stourport on Severn Map
105% PART EXCHANGE AVAILABLE* The heart of this three bedroom home is the open plan kitchen, with lots of space to entertain and French doors leading to the garden. Theres also a bright and airy lounge, a downstairs cloakroom and some handy...
- 3 rooms

3 bedroom semi detached house for sale
 8 pictures
8 pictures
3 bedroom semi detached house for sale
DY13, Stourport on Severn Map
...on is a bright and practical home, ideal for modern family living. There is a large open-plan kitchen, with ample dining space and has French doors leading to the rear garden. Upstairs the main bedroom has an en suite shower room, and there is a furt...
- 3 rooms

3 bedroom semi detached house for sale
 10 pictures
10 pictures
3 bedroom semi detached house for sale
DY13, Stourport on Severn Map
...ng - there is plenty of space for the family, enjoy French doors bringing light to the room and leading to the rear garden. On the first floor the main bedroom has an en suite, there is a further double bedroom, a single bedroom and a family bathroom...
- 3 rooms

3 bedroom semi detached house for sale
 10 pictures
10 pictures
3 bedroom semi detached house for sale
DY13, Stourport on Severn Map
...or a dining area, ideal for spending meal times together. The ground floor is light and airy thanks to the French doors that lead out to the back garden. Two double bedrooms can be found upstairs, one featuring an en suite along with a single bedroom...
- 3 rooms

3 Bedroom House
 10 pictures
10 pictures
3 Bedroom House
DY13, Stourport-on-severn Map
...on is a bright and practical home, ideal for modern family living. There is a large open-plan kitchen, with ample dining space and has French doors leading to the rear garden. Upstairs the main bedroom has an en suite shower room, and there is a furt...
- 3 rooms

3 Bedroom House
 10 pictures
10 pictures
3 Bedroom House
DY13, Stourport-on-severn Map
...one featuring an en suite along with a single bedroom.Room dimensions1Bathroom - 1918mm x 1702mm (63 x 57)Bedroom 1 - 2592mm x 4204mm (86 x 139)Bedroom 2 - 2592mm x 3112mm (86 x 102)Bedroom 3 - 1918mm x 2676mm (63 x 89)Ensuite 1 - 2592mm x 1365mm (86...
- 3 rooms

3 Bedroom House
 10 pictures
10 pictures
3 Bedroom House
DY13, Stourport-on-severn Map
...On the first floor the main bedroom has an en suite, there is a further double bedroom, a single bedroom and a family bathroom.Room dimensions1Bathroom - 1700mm x 1917mm (56 x 63)Bedroom 1 - 3601mm x 3674mm (119 x 120)Bedroom 2 - 2694mm x 3236mm (810...
- 3 rooms

3 Bedroom House
 10 pictures
10 pictures
3 Bedroom House
DY13, Stourport-on-severn Map
...On the first floor the main bedroom has an en suite, there is a further double bedroom, a single bedroom and a family bathroom.Room dimensions1Bathroom - 1703mm x 1917mm (57 x 63)Bedroom 1 - 3605mm x 3688mm (119 x 121)Bedroom 2 - 2708mm x 3250mm (810...
- 3 rooms

3 Bedroom House
 10 pictures
10 pictures
3 Bedroom House
DY13, Stourport-on-severn Map
...on is a bright and practical home, ideal for modern family living. There is a large open-plan kitchen, with ample dining space and has French doors leading to the rear garden. Upstairs the main bedroom has an en suite shower room, and there is a furt...
- 3 rooms

3 Bedroom House
 10 pictures
10 pictures
3 Bedroom House
DY13, Stourport-on-severn Map
...ons1Bathroom - 2120mm x 1688mm (611 x 56)Bedroom 1 - 3229mm x 3312mm (107 x 1010)Bedroom 2 - 2682mm x 3628mm (89 x 1110)Bedroom 3 - 2696mm x 1968mm (810 x 65)Ensuite 1 - 2322mm x 1421mm (77 x 47)GKitchen / Dining - 4737mm x 2696mm (156 x 810)Lounge -...
- 3 rooms

3 Bedroom House
 10 pictures
10 pictures
3 Bedroom House
DY13, Stourport-on-severn Map
...onto the garden, bringing plenty of natural light through. There is also a good sized dual-aspect lounge and separate cloakroom to the ground floor. Upstairs is the en suite main bedroom, a further double bedroom, single bedroom and family bathroom.R...
- 3 rooms

3 bedroom house for sale
 12 pictures
12 pictures
3 bedroom house for sale
DY13, Worcestershire Map
...Stourport on Severn, set within the highly sought after Burlish Park estate. This well-presented family home boasts a generous living room, an extended kitchen diner perfect for family meals, a versatile playroom/office, and a convenient cloakroom on...
- 3 rooms
- 1 bathroom
- parking

2 bedroom flat for sale
 11 pictures
11 pictures
2 bedroom flat for sale
DY13, Stourport-On-Severn Map
...on the 2nd floor of this waterside development built by Messers Barratt Homes. Situated in the Stourport Basin it is ideal for all the Town Centre amenities. The accommodation comprises of an open plan lounge / dining area, kitchen area, two bedrooms...
- 2 rooms
- 2 bathrooms

2 bedroom apartment for sale
 12 pictures
12 pictures
2 bedroom apartment for sale
DY13, Stourport-On-Severn Map
...on and benefiting from a balcony overlooking the basin. Located on the popular Waters Edge development built by Messrs. Barratt Homes, the development is centred around the reconstructed basin and offers easy access to Stourport on Severn town centre...
- 2 rooms
- 2 bathrooms
- balcony
- parking

3 bed house for sale
 2 pictures
2 pictures
3 bed house for sale
DY13, Stourport ON Severn Map
...on Homes* 16,500 KEY WORKER SAVINGS its not just for Blue Light workers. Find out if youre eligible. PEN PLAN design, ideal for couples and young families. Semi detached home with 2 PARKING SPACES with private views overlooking mature trees. The loun...
- 3 rooms
- parking
- mortgage

3 bed house for sale
 2 pictures
2 pictures
3 bed house for sale
DY13, Stourport ON Severn Map
...oned double bedrooms, providing comfortable living space for families, guests or those seeking additional room for hobbies or a home office. The principal bedroom benefits from a stylish en-suite bathroom, while a separate modern shower room caters t...
- 3 rooms
- parking
- garden

