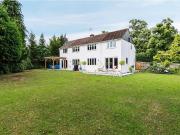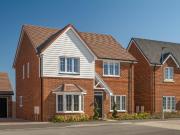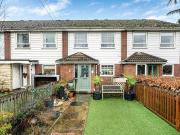1,850 houses for sale in Stirling
5 bedroom detached house for sale
 12 pictures
12 pictures
5 bedroom detached house for sale
TW20, Egham Map
Introducing an exquisite five-bedroom detached property nestled in the prestigious and highly sought-after location of Englefield Green. This stunning residence epitomizes luxury living at 2,165 square feet and sets the standard for upscale...
- 5 rooms
- 2 bathrooms
- fitted kitchen
- garden
- parking

4 bedroom detached house for sale
 12 pictures
12 pictures
4 bedroom detached house for sale
CO7, Great Bentley Map
Chain Free - Approx 1,558 SQ FT - Four Bedroom Detached Home - Garage And Off Road Parking - Patio And Lawn Garden - Integrated Kitchen Appliances - Downstairs WC And First Floor Family Bathroom- Home Study And Utility Room - Two Bedrooms With En...
- 4 rooms
- 3 bathrooms
- parking
- garden

3 bedroom terraced house for sale
 12 pictures
12 pictures
3 bedroom terraced house for sale
TW18, Surrey Map
...house has been thoughtfully extended and renovated by the current owners. The ground floor accommodation comprises a generous entrance porch, a downstairs W/C and a larger than average modern fitted kitchen which is semi-open plan to the excellent si...
- 3 rooms
- 2 bathrooms
- renovated
- fitted kitchen
- garden
- parking

3 bedroom end of terrace house for sale
 12 pictures
12 pictures
3 bedroom end of terrace house for sale
G65, Glasgow Map
...amenities including shops, health & leisure, primary & secondary schooling and sports facilities as well as a number of historic tourist attractions. Nearby Croy railway station provides a regular link with Glasgow, Edinburgh and Stirling on to north...
- 3 rooms
- 1 bathroom
- terrace
- fitted kitchen
- parking

4 bedroom terraced house for sale
 12 pictures
12 pictures
4 bedroom terraced house for sale
E18, London Map
...House 4 is a supreme mid-terrace Mews house with a front elevated garden and driveway. Comprising four good size bedrooms, family bathroom and additional WC to the ground floor with a fully integrated high end kitchen flowing into an ideal open plan...
- 4 rooms
- 2 bathrooms
- garden
- balcony

3 bedroom semi detached house for sale
 12 pictures
12 pictures
3 bedroom semi detached house for sale
TW18, Surrey Map
...house that has been previously extended to the side on both the ground and first floors. It is tucked away in a cul-de-sac within comfortable reach of both Staines-upon-Thames and Egham.Having been well cared for over the years, the house would benef...
- 3 rooms
- 2 bathrooms
- garden
- parking

3 bedroom semi detached house for sale
 12 pictures
12 pictures
3 bedroom semi detached house for sale
TW18, Surrey Map
...house is situated on a tree-lined road approximately 10 minutes’ walk from Staines Town Centre and offering easy access on to the M25 and surrounding road networks.The ground floor accommodation comprises an entrance porch, a front aspect living room...
- 3 rooms
- 1 bathroom
- garden
- parking

3 bedroom terraced house for sale
 11 pictures
11 pictures
3 bedroom terraced house for sale
FK9, Stirling Map
...property has double glazing and warmth is provided by gas central heating.There are extensive garden grounds to the rear of the property and off street parking to the front.Close to Stirling City Centre, Bridge of Allan and Stirling University, with...
- 3 rooms
- 1 bathroom
- fireplace
- garden
- parking

2 bedroom terraced house for sale
 12 pictures
12 pictures
2 bedroom terraced house for sale
TW20, Surrey Map
...house with private garden and off street parking, offered with no onward chain and in superb condition throughout.The house is located in Egham Town Centre, less than half a mile from the high street and just 0.1 mile from the mainline railway statio...
- 2 rooms
- 1 bathroom
- garden
- fitted kitchen

3 bedroom end of terrace house for sale
 12 pictures
12 pictures
3 bedroom end of terrace house for sale
FK8, Stirling Map
An immaculate and beautifully presented large-style modern end terrace villa, ideally positioned within the highly sought-after Highland Gate development.The “Coull” design offers generous, thoughtfully arranged accommodation and enjoys a...
- 3 rooms
- 1 bathroom
- terrace
- garden

2 bedroom terraced house for sale
 7 pictures
7 pictures
2 bedroom terraced house for sale
FK7, Stirling Map
The Portsoy is a stylish and practical two-bedroom home, designed with modern living in mind. The ground floor features a well-proportioned kitchen and a bright living room, perfect for relaxing or entertaining. A convenient WC and under-stairs...
- 2 rooms
- Discount

3 bedroom cottage for sale
 12 pictures
12 pictures
3 bedroom cottage for sale
FK7, Stirling Map
...Stirling Ashtree Cottage is a rare opportunity to own a detached bungalow in a peaceful and desirable locale. Occupying a generous, landscaped plot Ashtree enjoys beautifully maintained garden grounds offering a high degree of privacy. The cottage ha...
- 3 rooms
- 2 bathrooms
- garden
- renovated

3 bedroom terraced house for sale
 12 pictures
12 pictures
3 bedroom terraced house for sale
TW20, Egham Map
Coming to the market on the sought-after St. Jude’s Road in Englefield Green, this attractive three-bedroom Victorian terraced home offers generous accommodation, period character, and the rare advantage of off-street parking to the rear.The...
- 3 rooms
- 2 bathrooms
- parking

4 bedroom detached house for sale
 12 pictures
12 pictures
4 bedroom detached house for sale
TW16, Surrey Map
Offered to the market is this very well presented extended four bedroom family home located right in the heart of Lower Sunbury within walking distance to all the village amenities.The ground floor offers adaptable accommodation with a 25 x 139...
- 4 rooms
- 2 bathrooms
- garden
- parking

4 bedroom semi detached house for sale
 12 pictures
12 pictures
4 bedroom semi detached house for sale
FK9, Stirling Map
...ster Cornton Road, within the ever-popular Causewayhead area of Stirling. Finished in neutral tones throughout, the property o...creating a strong sense of space and flow.To the front of the house, the formal living room is a standout room, featuring a ...
- 4 rooms
- 2 bathrooms

4 bedroom detached house for sale
 10 pictures
10 pictures
4 bedroom detached house for sale
FK7, Stirling Map
This 4 bedroom detached home, combines style and practicality with an an open-plan kitchen/breakfast/family area and separate dining room, with both rooms featuring French doors out to your garden. Upstairs, youll have 4 double bedrooms, with a...
- 4 rooms
- parking

4 bedroom detached house for sale
 12 pictures
12 pictures
4 bedroom detached house for sale
FK7, Stirling Map
Nestled within a tranquil, low‑maintenance private garden, this elegant villa presents a harmonious blend of contemporary comfort and classic charm. The property is set back behind split‑level landscaped grounds that feature lush artificial...
- 4 rooms
- 3 bathrooms
- garden
- parking

4 bedroom detached house for sale
 12 pictures
12 pictures
4 bedroom detached house for sale
TW20, Surrey Map
...house comprises an entrance hallway which leads directly to the open-plan kitchen/dining room which has been extended to create a large space. To the front there is a separate study, a downstairs WC and large living room. The living room opens into a...
- 4 rooms
- 1 bathroom
- parking

3 bedroom house for sale
 12 pictures
12 pictures
3 bedroom house for sale
SW16, London Map
...house, ideally positioned within a cul-de-sac in the heart of SW16. Offering both front and rear gardens, this property provides excellent outdoor space and a peaceful residential setting - perfect for families and professionals alike.The house featu...
- 3 rooms
- 1 bathroom
- garden

3 bedroom terraced house for sale
 12 pictures
12 pictures
3 bedroom terraced house for sale
FK10, Clackmannan Map
...nd rail network,s providing easy access throughout the Wee County and onto the motorways for the larger cities of Stirling, Glasgow, Edinburgh, and Perth.EntranceEntrance via a UPVC door with opaque glass panelling.Entrance HallwayThe entrance hallwa...
- 3 rooms
- 1 bathroom
- fitted kitchen
- garden

4 bedroom terraced house for sale
 12 pictures
12 pictures
4 bedroom terraced house for sale
E5, London Map
A truly unique and stunning four-bedroom period home located just moments from Chatsworth Road and presented in immaculate condition throughout.The ground floor comprises an elegant through lounge/reception room, where the beautiful bay window...
- 4 rooms
- 2 bathrooms
- renovated

5 bedroom detached house for sale
 12 pictures
12 pictures
5 bedroom detached house for sale
FK8, Gargunnock Map
An impressive and spacious modern detached villa in a very popular location within the heart of the village of Gargunnock.The villa, a fabulous link detached villa is perfect for the family buyer/market offering space and flexibility of layout...
- 5 rooms
- 2 bathrooms
- garden

1 bedroom terraced house for sale
 12 pictures
12 pictures
1 bedroom terraced house for sale
CR7, Thornton Heath Map
Offered to the market with no onward chain is this ground floor conversion studio flat. The property is situated within close proximity to excellent transport links and amenities. The studio briefly comprises a separate bathroom, kitchen and...
- 1 room
- 1 bathroom

3 bedroom semi detached house for sale
 12 pictures
12 pictures
3 bedroom semi detached house for sale
TW20, Egham Map
This charming three bedroom semi-detached Victorian home is ideally located on the popular Harvest Road in Englefield Green and offers a wealth of character alongside generous living space, making it a wonderful family home.Upon entering the...
- 3 rooms
- 1 bathroom

4 bedroom detached house for sale
 12 pictures
12 pictures
4 bedroom detached house for sale
FK15, Dunblane Map
...he Ground Floor accommodation comprises - the main entrance porch into the reception hallway, the hallway has a cloaks cupboard which houses the boiler. There is a large bright lounge with a living flame gas fire being the focal point, the lounge has...
- 4 rooms
- 4 bathrooms

2 bedroom end of terrace house for sale
 12 pictures
12 pictures
2 bedroom end of terrace house for sale
TW18, Surrey Map
...house benefits from a sizeable rear garden as well as extra garden space to the front and side offering excellent potential to extend (subject to usual planning consents). There is a garage and driveway to the rear as well as plenty of on-street park...
- 2 rooms
- 1 bathroom
- terrace
- fitted kitchen
- garden
- parking

3 bedroom terraced house for sale
 12 pictures
12 pictures
3 bedroom terraced house for sale
SW15, London Map
...house set in a convenient position overlooking Richmond Park. Thoughtfully designed to maximise natural light, the property offers a spacious reception room with direct access to a private patio garden, an eat-in kitchen, and a downstairs cloakroom o...
- 3 rooms
- 1 bathroom
- parking

4 bedroom detached house for sale
 12 pictures
12 pictures
4 bedroom detached house for sale
BL6, Horwich, Bolton Map
HOMES AVAILABLE NOW!New Show Home - Eighteen35 - 4 bed Villa with roof garden now ready to view!.NORTHSTONE presents CYNEFIN. award-winning homes in a PERFECT LOCATION. 1760 is an end plot with LARGE GARDEN offering OPEN-PLAN living. Designed for...
- 4 rooms
- 3 bathrooms
- garden
- golf

3 bedroom terraced house for sale
 12 pictures
12 pictures
3 bedroom terraced house for sale
SR8, County Durham Map
Holbrook Estate Agents are pleased to offer for sale this 3 bedroom semi-detached property nestled in a peaceful residential cul-de-sac. This home offers an ideal opportunity for buyers seeking a well-presented property close to local amenities,...
- 3 rooms
- 1 bathroom
- fitted kitchen

