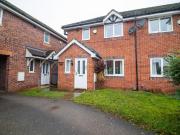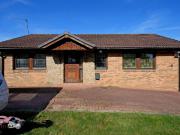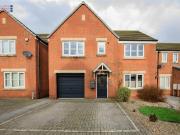1,704 properties for sale in Rotherham
3 bedroom townhouse for sale
 11 pictures
11 pictures
3 bedroom townhouse for sale
S63, Rotherham Map
...property offers an additional versatile living area, perfect for use as a dining room, playroom, or home office. The ground floor also benefits from a practical downstairs WC, adding convenience for both residents and visitors. Upstairs, the property...
- 3 rooms
- 2 bathrooms

3 bedroom detached bungalow for sale
 12 pictures
12 pictures
3 bedroom detached bungalow for sale
S66, Rotherham Map
...property boasts triple glazing throughout, with some beautiful stained glass quadruple-glazed features adding real character and charm.Set on exclusive private road of just a handful of individual homes, 6 Air Mount Close offers something truly speci...
- 3 rooms
- 2 bathrooms

5 bedroom detached house for sale
 12 pictures
12 pictures
5 bedroom detached house for sale
S66, Rotherham Map
...ing it ideal for growing families. Perfectly positioned for local amenities, reputable schools and excellent transport links, the property combines village charm with everyday convenience.Upon entering, you are welcomed by a spacious entrance hallway...
- 5 rooms
- 2 bathrooms
- fitted kitchen
- air conditioning
- parking

3 bedroom semi detached house for sale
 12 pictures
12 pictures
3 bedroom semi detached house for sale
S65, Rotherham Map
...property, appointed to an exceptionally high standard throughout. The property boasts a cosy cloakroom porch, spacious modern lounge and the heart and hub of this truly stunning family home is a beautiful open plan breakfast kitchen diner benefitting...
- 3 rooms
- 1 bathroom
- renovated
- garden
- parking

2 bedroom terraced house for sale
 12 pictures
12 pictures
2 bedroom terraced house for sale
S61, Rotherham Map
...PropertyA beautifully presented and deceptively spacious two-bedroom mid-terrace home with loft space, situated in a desirable area of Rotherham. This attractive stone-fronted property offers the perfect blend of period charm and modern living, ideal...
- 2 rooms
- 1 bathroom
- garden

4 bedroom terraced house for sale
 12 pictures
12 pictures
4 bedroom terraced house for sale
S66, Rotherham Map
...property is ideal for growing families and professionals alike.The home is freshly redecorated throughout in contemporary neutral tones and benefits from double glazing and gas central heating, ensuring comfort and efficiency throughout. ENTRANCE HAL...
- 4 rooms
- 2 bathrooms
- parking
- gym

3 bedroom link detached house for sale
 12 pictures
12 pictures
3 bedroom link detached house for sale
S60, Rotherham Map
...property offers the perfect blend of comfort, functionality and contemporary living. The home benefits from a blocked-paved double driveway with EV charging point, an integral garage and a fully enclosed, thoughtfully landscaped rear garden ideal for...
- 3 rooms
- 1 bathroom
- parking
- garden

3 bedroom semi detached house for sale
 12 pictures
12 pictures
3 bedroom semi detached house for sale
S60, Rotherham Map
...property is an ideal purchase forFIRST TIME BUYERS, INVESTORS or GROWING FAMILIES alike. Being perfectly positioned close to local amenities, excellent transport links and within catchment for well-regarded schools, this home offers both convenience...
- 3 rooms
- 1 bathroom
- fitted kitchen
- garden

3 bedroom semi detached house for sale
 12 pictures
12 pictures
3 bedroom semi detached house for sale
S62, Rotherham Map
...property continues to impress with gardens to the front, side and rear, as well as off-road parking — a rare and valuable feature for the area.Upstairs, you’ll find three well-proportioned double bedrooms and a contemporary family bathroom, providing...
- 3 rooms
- 1 bathroom
- parking

2 bedroom detached bungalow for sale
 12 pictures
12 pictures
2 bedroom detached bungalow for sale
S60, Rotherham Map
...PROPERTY WONT WAIT FOR YOU! Briefly comprising of an entrance hallway, open plan spacious bay windowed lounge/ diner with French doors leading to a private landscaped garden with further access from the kitchen area, two bedrooms and a modern walk-in...
- 2 rooms
- 1 bathroom
- garden

3 bedroom end of terrace house for sale
 11 pictures
11 pictures
3 bedroom end of terrace house for sale
S63, Rotherham Map
...property compromises of a Living Room, a Kitchen, and a Bathroom to the ground floor. On the first floor are 3 Bedrooms. Externally, there is a rear yard, on-street parking available close to the property. Once renovated, we expect an achievable rent...
- 3 rooms
- 1 bathroom
- terrace
- auction
- parking

2 bedroom flat for sale
 12 pictures
12 pictures
2 bedroom flat for sale
S61, Rotherham Map
...property ladder with a 25% shared ownership. Located in this MODERN development in Kimberworth within easy reach of local amenities and excellent transport links. The communal areas both inside and out are tastefully presented and this in turn emulat...
- 2 rooms
- 1 bathroom
- fitted kitchen
- parking

2 bedroom semi detached house for sale
 12 pictures
12 pictures
2 bedroom semi detached house for sale
S63, Rotherham Map
...property is finished to an excellent standard, offering modern comfort and attractive living spaces throughout.Step inside to discover a bright and welcoming interior, thoughtfully updated to create a home that’s both practical and inviting. The well...
- 2 rooms
- 1 bathroom
- parking

3 bedroom semi detached house for sale
 12 pictures
12 pictures
3 bedroom semi detached house for sale
S63, Rotherham Map
...property is fitted with a gas central heating system and double glazed windows.Outside, the property benefits from generous size gardens to both front and rear, plus gated access to the drive, allowing off-road parking for several vehicles.We recomen...
- 3 rooms
- 2 bathrooms
- parking

4 bedroom detached house for sale
 12 pictures
12 pictures
4 bedroom detached house for sale
S63, Rotherham Map
...PropertySpacious Four-Bedroom Detached Home with Double Garage and Extensive Features – Goldthorpe, RotherhamThis impressive four-bedroom detached home in Goldthorpe offers a perfect combination of modern living, space, and desirable features. With a...
- 4 rooms
- 2 bathrooms
- parking

3 bedroom semi detached house for sale
 12 pictures
12 pictures
3 bedroom semi detached house for sale
S60, Rotherham Map
...PROPERTY WITH POTENTIAL, A FABULOUS FAMILY ABODE. ALL IT TAKES IS A LITTLE VISION ON BAWTRY ROAD. !Uflit would like to welcome to the market this spacious three bedroom semi detached family home in need of a little tlc whilst offering huge potential....
- 3 rooms
- 1 bathroom
- garden

5 bedroom detached house for sale
 8 pictures
8 pictures
5 bedroom detached house for sale
S65, Rotherham Map
...property, an expansive kitchen/living/dining area enjoys natural light through French doors that lead to the garden.Upstairs, the first two bedrooms offer the luxury of private en-suite bathrooms, ensuring ample space for everyone. Three additional b...
- 5 rooms

4 bedroom detached house for sale
 12 pictures
12 pictures
4 bedroom detached house for sale
S60, Rotherham Map
...property offers generous living space, contemporary finishes, and a layout ideal for modern family life. Every detail has been thoughtfully considered, from the high-quality fixtures and fittings to the light-filled interiors that create a welcoming...
- 4 rooms
- 3 bathrooms

4 bedroom detached bungalow for sale
 12 pictures
12 pictures
4 bedroom detached bungalow for sale
S63, Rotherham Map
... would very much recommend an early viewing of this outstanding property. Set on the very outer edge of the village, overlooki...red Shorthold Tenancy. Offering easy access to the centres of Rotherham and Barnsley and in turn offering direct access to d...
- 4 rooms
- 3 bathrooms
- garden

3 bedroom semi detached house for sale
 12 pictures
12 pictures
3 bedroom semi detached house for sale
S60, Rotherham Map
...PropertyA well-presented family home offering comfortable and practical accommodation, ideally suited to growing families or buyers seeking a conveniently located property in Rotherham.The ground floor comprises a welcoming entrance hall, a bright lo...
- 3 rooms
- 1 bathroom
- parking

3 bedroom end of terrace house for sale
 12 pictures
12 pictures
3 bedroom end of terrace house for sale
S63, Rotherham Map
...property is an excellent opportunity, whether it be for investment or for your first home.The property has three spacious bedrooms front and rear gardens and also a garage providing parking. IMPORTANT NOTE TO POTENTIAL PURCHASERS & TENANTS: We endeav...
- 3 rooms
- 1 bathroom
- terrace
- parking

2 bedroom townhouse for sale
 12 pictures
12 pictures
2 bedroom townhouse for sale
S63, Rotherham Map
...property is offered for sale by auction and is located in a quiet cul-de-sac position set back from Furlong Road. The home benefits from off road parking to the side, and a large enclosed rear garden. It is well suited to first time buyers, downsizer...
- 2 rooms
- 1 bathroom
- auction
- parking
- garden

3 bedroom detached house for sale
 12 pictures
12 pictures
3 bedroom detached house for sale
S62, Rotherham Map
...Rotherham. This development property offers three bedrooms—two doubles and one single—and presents a renovation project ideal for investors or developers. The property includes two reception rooms: a lounge featuring a fireplace, and a dining room wi...
- 3 rooms
- 1 bathroom
- garden
- parking

2 bedroom terraced house for sale
 12 pictures
12 pictures
2 bedroom terraced house for sale
S63, Rotherham Map
...property, ideally positioned close to a wide range of local amenities, transport links and schools.Of particular interest to first-time buyers and buy-to-let investors, the property offers fantastic potential to create a wonderful home. Whilst requir...
- 2 rooms
- 1 bathroom
- fitted kitchen

3 bedroom semi detached house for sale
 12 pictures
12 pictures
3 bedroom semi detached house for sale
S61, Rotherham Map
...property’s ample off road parking and attractive frontage create a welcoming first impression. Positioned on a generous plot and enjoying a peaceful setting backing directly onto woodland, this is a home that perfectly balances privacy with accessibi...
- 3 rooms
- 1 bathroom
- parking

Land for sale
 12 pictures
12 pictures
Land for sale
S60, Rotherham Map
...Freehold Town Centre Mixed-Use Building Located In Rotherham, South YorkshireGrade II Listed Character Building£49,140 Current... to Sheffield whilst remaining within commuting distance. The property benefits from access to the A630 and nearby M1 motorw...

2 bedroom terraced house for sale
 12 pictures
12 pictures
2 bedroom terraced house for sale
S62, Rotherham Map
...Rotherham, this charming two bedroom terraced home offers well-proportioned accommodation arranged over two floors, making it an ideal purchase for first-time buyers, downsizers or investors alike.The property is accessed via the kitchen, which offer...
- 2 rooms
- 1 bathroom

3 bedroom semi detached house for sale
 12 pictures
12 pictures
3 bedroom semi detached house for sale
S60, Rotherham Map
INVESTORS A ROAD TO EMBARK. IF YOUVE GOT THE CASH YOU CAN MAKE YOUR MARK. !Uflit are delighted to welcome to the market this Three bed family home offering SPACIOUS LIVING and tastefully presented throughout. To the downstairs accommodation this...
- 3 rooms
- 1 bathroom
- garden

2 bedroom apartment for sale
 12 pictures
12 pictures
2 bedroom apartment for sale
S60, Rotherham Map
...property while paying just 80% of its market value, making this an exceptional opportunity to step confidently onto the property ladder.The apartment is move-in ready and finished to a high standard throughout, featuring contemporary open-plan living...
- 2 rooms
- 1 bathroom
- Discount
- parking

