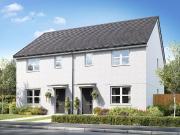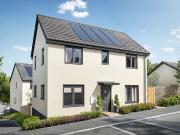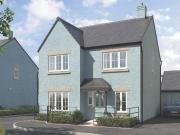3,455 houses for sale in Plymouth
3 bedroom semi detached house for sale
 12 pictures
12 pictures
3 bedroom semi detached house for sale
PL9, Plymouth Map
The Galloway is a family home for all ages. It’s a home to grow into and a home to grow up in and it will suit you down to the ground. The utility room is a great extra that will help you to keep the kitchen and dining room clear, and the ensuite...
- 3 rooms

3 bedroom detached house for sale
 6 pictures
6 pictures
3 bedroom detached house for sale
PL9, Plymouth Map
The Barnwood is a good-looking double-fronted detached home that will catch your eye if you are looking for more space for your growing family. Or maybe you want to downsize, but still have room for friends and family to stay. Either way, this...
- 3 rooms

4 bedroom detached house for sale
 7 pictures
7 pictures
4 bedroom detached house for sale
PL9, Plymouth Map
...house. Bi-fold doors welcome the outside in and are perfect for summer BBQs on the patio. This is a property that is created for modern day living, with versatile spaces throughout and four good-sized bedrooms. Bedroom one benefits from built-in ward...
- 4 rooms
- bbqs

3 bedroom semi detached house for sale
 7 pictures
7 pictures
3 bedroom semi detached house for sale
PL9, Plymouth Map
The Beech is a fantastic three storey home created for those who want a balance between family time and quiet relaxation. Downstairs features a welcoming sitting room, open plan kitchen/dining room with French doors leading to the garden and...
- 3 rooms
- garden

4 bedroom semi detached house for sale
 8 pictures
8 pictures
4 bedroom semi detached house for sale
PL9, Plymouth Map
...house with real kerbside appeal. This house features a large bay window to the sitting room, as well as a spacious kitchen/dining room complete with bi-fold doors. The upstairs has lots of space with two further floors and four bedrooms offering enou...
- 4 rooms

4 bedroom semi detached house for sale
 6 pictures
6 pictures
4 bedroom semi detached house for sale
PL9, Plymouth Map
...to your garden. The Whinfell gives you smart townhouse living with an easy-going, family-friendly design spread out over three floors.Additional InformationTenure: FreeholdCouncil tax band: Not made available by local authority until post-occupation...
- 4 rooms

2 bedroom terraced house for sale
 6 pictures
6 pictures
2 bedroom terraced house for sale
PL9, Plymouth Map
The Alnmouth is a great first home if you’re stepping onto the property ladder. Make your mark on the open-plan living space and create a welcoming new home to come back to after a busy day. One of the bedrooms has all the storage space you’ll...
- 2 rooms

3 bedroom semi detached house for sale
 12 pictures
12 pictures
3 bedroom semi detached house for sale
PL9, Plymouth Map
The Galloway is a family home for all ages. It’s a home to grow into and a home to grow up in and it will suit you down to the ground. The utility room is a great extra that will help you to keep the kitchen and dining room clear, and the ensuite...
- 3 rooms

3 bedroom semi detached house for sale
 12 pictures
12 pictures
3 bedroom semi detached house for sale
PL9, Plymouth Map
The Galloway is a family home for all ages. It’s a home to grow into and a home to grow up in and it will suit you down to the ground. The utility room is a great extra that will help you to keep the kitchen and dining room clear, and the ensuite...
- 3 rooms

3 bedroom semi detached house for sale
 11 pictures
11 pictures
3 bedroom semi detached house for sale
PL9, Plymouth Map
...house with a Juliet balcony overlooking the garden. This additional living space could be used as a extra bedroom if needed. A handy shower room and a single bedroom overlooking the front complete this floor. On the top floor is the spacious main bed...
- 3 rooms
- balcony

3 bedroom semi detached house for sale
 11 pictures
11 pictures
3 bedroom semi detached house for sale
PL9, Plymouth Map
Ideal for the way we live today, the Burford Corner has a spacious kitchen and a separate snug. It’s practical too with a downstairs WC and a handy storage cupboard. Bedroom three, a bathroom and the living room are situated on the first floor....
- 3 rooms

3 bedroom semi detached house for sale
 7 pictures
7 pictures
3 bedroom semi detached house for sale
PL9, Plymouth Map
The Ashdown Corner has the bonus of dual-aspect windows on all three floors. The accommodation is just the same, practical, flexible and family-friendly. The first-floor bedroom is a good option for guests, if not for family, and French doors to...
- 3 rooms
- garden
- balcony

3 bedroom end of terrace house for sale
 12 pictures
12 pictures
3 bedroom end of terrace house for sale
PL9, Plymouth Map
Plot 691 | The Ambleford | Sherford This lovely home benefits from two allocated parking spaces and a West facing garden to enjoy the sunnier months. The three-bedroom Ambleford offers a sociable open-plan layout with an uninterrupted view from...
- 3 rooms
- terrace
- parking
- garden

3 bedroom terraced house for sale
 12 pictures
12 pictures
3 bedroom terraced house for sale
PL9, Plymouth Map
Plot 692 | The Ambleford | Sherford This lovely home benefits from two allocated parking spaces and a West facing garden to enjoy the sunnier months. The three-bedroom Ambleford offers a sociable open-plan layout with an uninterrupted view from...
- 3 rooms
- parking
- garden

4 bedroom semi detached house for sale
 12 pictures
12 pictures
4 bedroom semi detached house for sale
PL9, Plymouth Map
Made for modern living, the Cornwall is a four-bedroom home which benefits from a stylish open plan kitchen/dining/living room. There’s also a separate utility. The second floor is home to three bedrooms, cupboard and a family bathroom. The third...
- 4 rooms

3 bedroom semi detached house for sale
 11 pictures
11 pictures
3 bedroom semi detached house for sale
PL9, Plymouth Map
Ideal for the way we live today, the Burford has a spacious kitchen/dining room and a separate study. It’s practical too with a downstairs WC and a handy storage cupboard. Bedroom three, a bathroom and the living room are situated on the first...
- 3 rooms

3 bedroom semi detached house for sale
 5 pictures
5 pictures
3 bedroom semi detached house for sale
PL9, Plymouth Map
With three bedrooms and a functional layout, the Sandbanks is a home that will work for you and your lifestyle. The ground floor features an open plan kitchen/dining room that’s perfect for family time and socialising, along with a useful utility...
- 3 rooms

3 bedroom semi detached house for sale
 12 pictures
12 pictures
3 bedroom semi detached house for sale
PL9, Plymouth Map
...house with a Juliet balcony overlooking the garden. This additional living space could be used as a extra bedroom if needed. A handy shower room and a single bedroom overlooking the front complete this floor. On the top floor is the spacious main bed...
- 3 rooms
- balcony

3 bedroom semi detached house for sale
 12 pictures
12 pictures
3 bedroom semi detached house for sale
PL9, Plymouth Map
Plot 724 | The Harrton | Sherford This three-bedroom home offers flexible living with its open plan downstairs and spacious bedrooms upstairs. On the ground floor, the hall leads into the separate WC/utility area, ideal for storing your laundry...
- 3 rooms

3 bedroom semi detached house for sale
 12 pictures
12 pictures
3 bedroom semi detached house for sale
PL9, Plymouth Map
Plot 723 | The Harrton | Sherford This three-bedroom home offers flexible living with its open plan downstairs and spacious bedrooms upstairs. On the ground floor, the hall leads into the separate WC/utility area, ideal for storing your laundry...
- 3 rooms

2 bedroom end of terrace house for sale
 6 pictures
6 pictures
2 bedroom end of terrace house for sale
PL9, Plymouth Map
The Alnmouth is a great first home if you’re stepping onto the property ladder. Make your mark on the open-plan living space and create a welcoming new home to come back to after a busy day. One of the bedrooms has all the storage space you’ll...
- 2 rooms
- terrace

4 bedroom semi detached house for sale
 6 pictures
6 pictures
4 bedroom semi detached house for sale
PL9, Plymouth Map
...to your garden. The Whinfell gives you smart townhouse living with an easy-going, family-friendly design spread out over three floors.Additional InformationTenure: FreeholdCouncil tax band: Not made available by local authority until post-occupation...
- 4 rooms

3 bedroom semi detached house for sale
 12 pictures
12 pictures
3 bedroom semi detached house for sale
PL9, Plymouth Map
The Galloway is a family home for all ages. It’s a home to grow into and a home to grow up in and it will suit you down to the ground. The utility room is a great extra that will help you to keep the kitchen and dining room clear, and the ensuite...
- 3 rooms

4 bedroom semi detached house for sale
 9 pictures
9 pictures
4 bedroom semi detached house for sale
PL9, Plymouth Map
...house, with three or four bedrooms, three flexible-use living areas and three bathrooms. That’s three great reasons to make this new home your own. With two ensuite bathrooms, one for the grown-ups and one for the guests, this is a home that will wor...
- 4 rooms

4 Bedroom Terraced House For Sale In West Hoe, Plymouth
 View photo
View photo
4 Bedroom Terraced House For Sale In West Hoe, Plymouth
plymouth
...House For Sale In West Hoe, Plymouth Plymouth Devon England guide price very well presented 4 double bedroom 3 en-suite waterside town house with its own nearby mooring berth garden terrace looking out to the marina 2 balcony terraces sauna stunning...
- 4 rooms
- 3 bathrooms
- garden
- terrace
- balcony
- sauna
- parking

For Sale 3 Bedroom House Plymouth Plymouth DS95624376
 View photo
View photo
For Sale 3 Bedroom House Plymouth Plymouth DS95624376
Plymouth, Plymouth Map
...house boasts a well socked front garden with lawn, plants, flowers and shrubs, side access leads to a large enclosed rear garden which is predominantly laid to lawn with maturetrees, shrubs and plants. Being sold with no onward chain a viewing is hig...
- 3 rooms
- 1 bathroom
- terrace
- garden

3 Bedroom House Plymouth Plymouth 95624376
 View photo
View photo
3 Bedroom House Plymouth Plymouth 95624376
Plymouth, Plymouth Map
...house boasts a well socked front garden with lawn, plants, flowers and shrubs, side access leads to a large enclosed rear garden which is predominantly laid to lawn with maturetrees, shrubs and plants. Being sold with no onward chain a viewing is hig...
- 3 rooms
- 1 bathroom
- terrace
- garden

2 Bedroom Flat For Sale In Prince Rock
 View photo
View photo
2 Bedroom Flat For Sale In Prince Rock
plymouth
...Plymouth Devon England this spacious and well-presented ground floor flat is located within a central location and enjoys access to a shared garden. internally the accommodation comprises living room kitchen two good sized bedrooms and bathroom. furt...
- 2 rooms
- 1 bathroom

3 bedroom semi detached house for sale
 8 pictures
8 pictures
3 bedroom semi detached house for sale
PL9, Plymouth Map
Benefit from up to £15k stamp duty contribution on this home!* Home 584, The Poplar is a home that provides comfortable, modern living across three floors. Here you can enjoy the best of all worlds, for those who want a balance between family...
- 3 rooms
- parking

