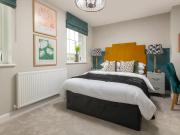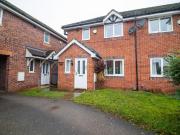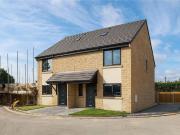33 properties for sale in Rotherham
3 bed house for sale
 2 pictures
2 pictures
3 bed house for sale
S60, Rotherham Map
...PART EXCHANGE. The 3-STOREY, SEMI-DETACHED CANNINGTON features an OPEN-PLAN DINING KITCHEN and FAMILY AREA, with French doors leading to the SOUTH-WEST FACING GARDEN. Downstairs, youll also find a dedicated HOME OFFICE and plenty of storage. On the f...
- 3 rooms
- garden
- parking

3 bedroom townhouse for sale
 11 pictures
11 pictures
3 bedroom townhouse for sale
S63, Rotherham Map
Presented to the market with no onward chain, this modern three bedroom end town house offers a superb opportunity for families and professionals seeking a spacious and well-appointed home in a convenient location close to local amenities. Upon...
- 3 rooms
- 2 bathrooms

4 bedroom semi detached house for sale
 12 pictures
12 pictures
4 bedroom semi detached house for sale
S60, Rotherham Map
...PART EXCHANGE CONSIDERED! Within this ever popular and sought after village a prestigious new cul de sac development of high quality brand new homes constructed in stone by the highly regarded Habbin Homes. With high specification throughout includin...
- 4 rooms
- 2 bathrooms
- fitted kitchen

3 bed house for sale
 2 pictures
2 pictures
3 bed house for sale
S60, Rotherham Map
...PART EXCHANGE. The SEMI-DETACHED Archford features an OPEN-PLAN DINING KITCHEN with FRENCH DOORS leading to the SOUTH-EAST FACING GARDEN. Downstairs, youll find a spacious LOUNGE and storage throughout. Upstairs, youll find the EN SUITE MAIN BEDROOM,...
- 3 rooms
- parking

3 bed house for sale
 2 pictures
2 pictures
3 bed house for sale
S60, Rotherham Map
...PART EXCHANGE. The Archford features an OPEN-PLAN DINING KITCHEN with FRENCH DOORS leading to the South-East facing garden. Downstairs, youll find a spacious LOUNGE and storage throughout. Upstairs, youll find the en suite main bedroom, a further dou...
- 3 rooms
- parking

4 bed house for sale
 2 pictures
2 pictures
4 bed house for sale
S60, Rotherham Map
...PART EXCHANGE. This DETACHED family home features an OPEN-PLAN DINING KITCHEN with family area, FRENCH DOORS to the garden and a BAY-FRONTED FAMILY LOUNGE. Upstairs, youll find 4 DOUBLE BEDROOMS, including your EN SUITE MAIN BEDROOM, and the family b...
- 4 rooms
- parking
- garden

3 bed house for sale
 2 pictures
2 pictures
3 bed house for sale
S60, Rotherham Map
...PART EXCHANGE. The SEMI-DETACHED Maidstone features an OPEN-PLAN DINING KITCHEN with FRENCH DOORS leading to the GARDEN. Downstairs, youll find a spacious LOUNGE and storage throughout. Upstairs, youll find the EN SUITE MAIN BEDROOM, a further DOUBLE...
- 3 rooms
- parking

3 bed house for sale
 2 pictures
2 pictures
3 bed house for sale
S60, Rotherham Map
...PART EXCHANGE. The SEMI-DETACHED Maidstone features an OPEN-PLAN DINING KITCHEN with FRENCH DOORS leading to the GARDEN. Downstairs, youll find a spacious LOUNGE and storage throughout. Upstairs, youll find the EN SUITE MAIN BEDROOM, a further DOUBLE...
- 3 rooms
- parking

3 bed house for sale
 2 pictures
2 pictures
3 bed house for sale
S60, Rotherham Map
...PART EXCHANGE. Semi-detached home, featuring an OPEN-PLAN DINING KITCHEN with FRENCH DOORS LEADING TO THE SOUTH-WEST FACING GARDEN and a SPACIOUS FAMILY LOUNGE. Youll also find plenty of storage throughout. Upstairs, youll find the EN SUITE MAIN BEDR...
- 3 rooms
- garden
- parking

3 bed house for sale
 2 pictures
2 pictures
3 bed house for sale
S60, Rotherham Map
...PART EXCHANGE. Semi-detached home, featuring an OPEN-PLAN DINING KITCHEN with FRENCH DOORS LEADING TO THE SOUTH-WEST FACING GARDEN and a SPACIOUS FAMILY LOUNGE. Youll also find plenty of storage throughout. Upstairs, youll find the EN SUITE MAIN BEDR...
- 3 rooms
- garden
- parking

3 bed house for sale
 2 pictures
2 pictures
3 bed house for sale
S60, Rotherham Map
...PART EXCHANGE. The DETACHED Denby features an OPEN-PLAN DINING KITCHEN with French doors to the GARDEN. Downstairs, there is also a spacious LOUNGE and handy storage throughout. Upstairs, there are 3 DOUBLE BEDROOMS including the MAIN WITH EN SUITE S...
- 3 rooms
- parking

3 bed house for sale
 2 pictures
2 pictures
3 bed house for sale
S60, Rotherham Map
...PART EXCHANGE. The semi-detached townhouse set across 3 floors offers a dedicated home office, an open-plan dining kitchen with family area and French doors to your South facing garden. Upstairs, you will find a spacious lounge, double bedroom and fa...
- 3 rooms
- parking

3 bed house for sale
 2 pictures
2 pictures
3 bed house for sale
S60, Rotherham Map
...PART EXCHANGE. This 3-storey home features an OPEN-PLAN KITCHEN and FAMILY AREA with FRENCH DOORS leading to the SOUTH FACING GARDEN. The ground floor also features a dedicated HOME OFFICE. Upstairs, youll find a spacious LOUNGE and an EN SUITE MAIN...
- 3 rooms
- garden
- parking

4 bed house for sale
 2 pictures
2 pictures
4 bed house for sale
S60, Rotherham Map
...PART EXCHANGE. The first floor features a SPACIOUS DINING KITCHEN, an open-plan LOUNGE with dining area and FRENCH DOORS to the SOUTH FACING GARDEN. Up a flight of stairs, youll find 2 DOUBLE BEDROOMS, a SINGLE BEDROOM and a family bathroom. The seco...
- 4 rooms
- garden
- parking

3 Bedroom House
 10 pictures
10 pictures
3 Bedroom House
S60, Rotherham Map
...PART EXCHANGE. The SEMI-DETACHED Maidstone features an OPEN-PLAN DINING KITCHEN with FRENCH DOORS leading to the GARDEN. Downstairs, youll find a spacious LOUNGE and storage throughout. Upstairs, youll find the EN SUITE MAIN BEDROOM, a further DOUBLE...
- 3 rooms
- parking

3 Bedroom House
 10 pictures
10 pictures
3 Bedroom House
S60, Rotherham Map
...PART EXCHANGE. The SEMI-DETACHED Maidstone features an OPEN-PLAN DINING KITCHEN with FRENCH DOORS leading to the GARDEN. Downstairs, youll find a spacious LOUNGE and storage throughout. Upstairs, youll find the EN SUITE MAIN BEDROOM, a further DOUBLE...
- 3 rooms
- parking

3 bed house for sale
 2 pictures
2 pictures
3 bed house for sale
S60, Rotherham Map
...Part Exchange. Located on a CORNER, the Moresby features an OPEN-PLAN DINING KITCHEN with French doors leading to the GARDEN, and a spacious LOUNGE. Upstairs, youll find the EN SUITE MAIN BEDROOM, a further bedroom and a single bedroom that could be...
- 3 rooms
- parking

3 bed house for sale
 2 pictures
2 pictures
3 bed house for sale
S60, Rotherham Map
...PART EXCHANGE. The 3-STOREY, SEMI-DETACHED CANNINGTON features an OPEN-PLAN DINING KITCHEN and FAMILY AREA, with French doors leading to the SOUTH-WEST FACING GARDEN. Downstairs, youll also find a dedicated HOME OFFICE and plenty of storage. On the f...
- 3 rooms
- garden
- parking

4 bed house for sale
 2 pictures
2 pictures
4 bed house for sale
S60, Rotherham Map
...PART EXCHANGE. This 3-storey home is located on a CORNER and features an OPEN-PLAN DINING KITCHEN with a BAY-FRONTED WINDOW. Youll also find a spacious LOUNGE with FRENCH DOORS leading to the SOUTH FACING GARDEN. On the first floor, there are 2 DOUBL...
- 4 rooms
- parking

3 Bedroom House
 10 pictures
10 pictures
3 Bedroom House
S60, Rotherham Map
...PART EXCHANGE. Semi-detached home, featuring an OPEN-PLAN DINING KITCHEN with FRENCH DOORS LEADING TO THE SOUTH-WEST FACING GARDEN and a SPACIOUS FAMILY LOUNGE. Youll also find plenty of storage throughout. Upstairs, youll find the EN SUITE MAIN BEDR...
- 3 rooms
- garden
- parking

3 Bedroom House
 10 pictures
10 pictures
3 Bedroom House
S60, Rotherham Map
...PART EXCHANGE. Semi-detached home, featuring an OPEN-PLAN DINING KITCHEN with FRENCH DOORS LEADING TO THE SOUTH-WEST FACING GARDEN and a SPACIOUS FAMILY LOUNGE. Youll also find plenty of storage throughout. Upstairs, youll find the EN SUITE MAIN BEDR...
- 3 rooms
- garden
- parking

3 Bedroom House
 10 pictures
10 pictures
3 Bedroom House
S60, Rotherham Map
...PART EXCHANGE. A DETACHED family home in a CORNER location. Downstairs, youll find a spacious LOUNGE and an OPEN-PLAN DINING KITCHEN with FRENCH DOORS to the GARDEN. Upstairs, youll benefit from 2 DOUBLE BEDROOMS, including your EN SUITE main bedroom...
- 3 rooms
- parking

3 Bedroom House
 10 pictures
10 pictures
3 Bedroom House
S60, Rotherham Map
...PART EXCHANGE. The DETACHED Denby features an OPEN-PLAN DINING KITCHEN with French doors to the GARDEN. Downstairs, there is also a spacious LOUNGE and handy storage throughout. Upstairs, there are 3 DOUBLE BEDROOMS including the MAIN WITH EN SUITE S...
- 3 rooms
- parking

3 bed house for sale
 2 pictures
2 pictures
3 bed house for sale
S60, Rotherham Map
...PART EXCHANGE. Located on a CORNER, the detached Moresby features an OPEN-PLAN DINING KITCHEN with French doors leading to the GARDEN. Downstairs, youll find a spacious LOUNGE and handy storage. Upstairs, youll find 2 double bedrooms including an EN...
- 3 rooms
- parking

4 bed house for sale
 2 pictures
2 pictures
4 bed house for sale
S60, Rotherham Map
...PART EXCHANGE. Located on a CORNER, the Cannington features an OPEN-PLAN DINING KITCHEN with BAY-FRONTED WINDOW. Youll also find a spacious LOUNGE with FRENCH DOORS leading to the SOUTH FACING GARDEN. On the first floor, there are 2 DOUBLE BEDROOMS,...
- 4 rooms
- parking

3 bed house for sale
 2 pictures
2 pictures
3 bed house for sale
S60, Rotherham Map
...Part Exchange. The Maidstone features an OPEN-PLAN DINING KITCHEN with FRENCH DOORS leading to the GARDEN. Downstairs, youll find a spacious LOUNGE and storage throughout. Upstairs, youll find the EN SUITE MAIN BEDROOM, a further double bedroom and a...
- 3 rooms
- parking

4 Bedroom House
 10 pictures
10 pictures
4 Bedroom House
S60, Rotherham Map
...PART EXCHANGE. The first floor features a SPACIOUS DINING KITCHEN, an open-plan LOUNGE with dining area and FRENCH DOORS to the SOUTH FACING GARDEN. Up a flight of stairs, youll find 2 DOUBLE BEDROOMS, a SINGLE BEDROOM and a family bathroom. The seco...
- 4 rooms
- garden
- parking

3 bedroom detached bungalow for sale
 12 pictures
12 pictures
3 bedroom detached bungalow for sale
S66, Rotherham Map
A unique and substantial three-bedroom detached bungalow, tucked away on a private road in the heart of Wickersley – a true one-off opportunity not to be missed.Originally a trend-setting build over 30 years ago, this Swedish kit home was...
- 3 rooms
- 2 bathrooms

3 bed house for sale
 2 pictures
2 pictures
3 bed house for sale
S60, Rotherham Map
...PART EXCHANGE. This 3-STOREY HOME features an OPEN-PLAN KITCHEN and FAMILY AREA with a LARGE GLAZED BAY which opens onto the rear SOUTH FACING GARDEN. The ground floor also features a DEDICATED HOME OFFICE. Upstairs features a SPACIOUS LOUNGE and MAI...
- 3 rooms
- parking

