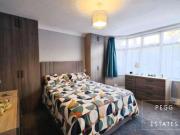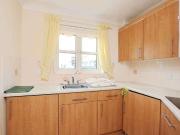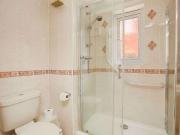28 apartments for sale in Paignton
2 bed flat for sale
 2 pictures
2 pictures
2 bed flat for sale
TQ3, Paignton Map
Inside, the apartment is light and airy, with a living/dining room that also benefits from sea views, alongside a separate dining room, two double bedrooms, and a modern bathroom. Being freehold, the property comes with no leasehold complications...
- 2 rooms
- parking
- garden
- fireplace

1 bed flat for sale
 2 pictures
2 pictures
1 bed flat for sale
TQ3, Paignton Map
A ONE BEDROOM RETIREMENT APARTMENT LOCATED ON THE FIRST FLOOR WITH BALCONY Tembani Court was constructed by McCarthy & Stone (Developments) Ltd and comprises 92 properties arranged over 4 floors each served by lift. The Development Manager can be...
- 1 room
- balcony

1 bed flat for sale
 2 pictures
2 pictures
1 bed flat for sale
TQ3, Paignton Map
A ONE BEDROOM FIRST FLOOR RETIREMENT APARTMENT. Albany Court was constructed by McCarthy & Stone (Developments) Ltd and is situated adjacent to Victoria Park. The development comprises 38 apartments arranged over 4 floors each served by a lift....
- 1 room

2 bed flat for sale
 2 pictures
2 pictures
2 bed flat for sale
TQ3, Paignton Map
A TWO BEDROOM FIRST FLOOR RETIREMENT APARTMENT WITH BALCONY AND VIEWS TOWARDS THE PARK Albany Court was constructed by McCarthy & Stone (Developments) Ltd and is situated adjacent to Victoria Park. The development comprises 38 apartments arranged...
- 2 rooms
- balcony

1 bed flat for sale
 2 pictures
2 pictures
1 bed flat for sale
TQ3, Paignton Map
A ONE BEDROOM RETIREMENT APARTMENT LOCATED ON THE SECOND FLOOR WITH BALCONY Tembani Court was constructed by McCarthy & Stone (Developments) Ltd and comprises 92 properties arranged over 4 floors each served by lift. The Development Manager can...
- 1 room
- balcony

2 bed flat for sale
 2 pictures
2 pictures
2 bed flat for sale
TQ3, Paignton Map
ACCOMMODATION Communal front door with entry phone system and automatic doors.COMMUNAL ENTRANCE HALLWAYStairs and lift service to all floors. Managers office. Refurbished Residents lounge with kitchenette for tea and coffee making. Windows to the...
- 2 rooms
- lift
- furnished
- fireplace
- telephone

2 bed flat for sale
 2 pictures
2 pictures
2 bed flat for sale
TQ3, Paignton Map
A TWO BEDROOM RETIREMENT APARTMENT ON THE SECOND FLOOR WITH BALCONY Tembani Court was constructed by McCarthy & Stone (Developments) Ltd and comprises 92 properties arranged over 4 floors each served by lift. The Development Manager can be...
- 2 rooms
- balcony

