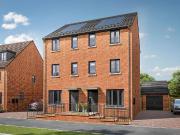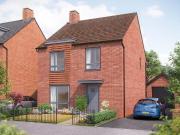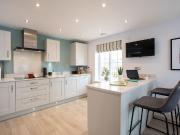4,633 properties for sale in Northampton
3 bedroom semi detached house for sale
 6 pictures
6 pictures
3 bedroom semi detached house for sale
NN5, Northampton Map
Perfect for the way we live today, the three-bedroom Ashdown has a modern open plan kitchen/dining room. with French doors opening into the garden and a handy separate study. The first floor is home to the living room, bedroom three and the...
- 3 rooms
- garden

4 bedroom detached house for sale
 10 pictures
10 pictures
4 bedroom detached house for sale
NN7, Northampton Map
Plot 528 - The Birkdale- ALL INCLUSIVE PART EXCHANGE PACKAGE - WORTH £30,000! -A superb 4 bedroom home with masses of space to make your own. At the rear of the ground floor is the open plan kitchen/dining/family area with glazed double doors...
- 4 rooms
- parking

4 bedroom detached house for sale
 12 pictures
12 pictures
4 bedroom detached house for sale
NN2, Northampton Map
Plot 133 | The Trusdale | Buckton Fields The central entrance hallway leads to an open plan kitchen/dining area with utility space, and a living room opening through French doors to the garden. Upstairs, the main bedroom has an en suite shower...
- 4 rooms

4 bedroom detached house for sale
 4 pictures
4 pictures
4 bedroom detached house for sale
NN5, Northampton Map
An attractive family home, the Rivington is designed for modern living. It’s a four-bedroom detached home with an integral garage, a front-aspect living room and a spacious open plan kitchen/dining room with French doors leading out into the...
- 4 rooms
- garden

4 bedroom detached house for sale
 6 pictures
6 pictures
4 bedroom detached house for sale
NN5, Northampton Map
Enjoy the best of modern living in this popular four-bedroom home. The Greenwood’s bright front-aspect living room, spacious kitchen/dining room, separate utility room, handy storage cupboard and downstairs WC complete the ground floor. The first...
- 4 rooms

4 bedroom detached house for sale
 9 pictures
9 pictures
4 bedroom detached house for sale
NN5, Northampton Map
...Northampton. The Ridgewell comprises of a 17ft lounge with feature bay window, open-plan kitchen/diner with French doors to the garden, downstairs WC and useful storage cupboard off the hallway. Upstairs this home continues to impress with 4 bedrooms...
- 4 rooms
- parking

4 bedroom detached house for sale
 10 pictures
10 pictures
4 bedroom detached house for sale
NN2, Northampton Map
Plot 306 | The Trusdale | Buckton Fields The central entrance hallway leads to an open plan kitchen/dining area with utility space, and a living room opening through French doors to the garden. Upstairs, the main bedroom has an en suite shower...
- 4 rooms

4 bedroom detached house for sale
 2 pictures
2 pictures
4 bedroom detached house for sale
NN5, Northampton Map
Designed for modern living, the Brington is a four-bedroom home with an open-plan kitchen/family room that complements the separate living room and study. Upstairs, the main bedroom boasts an en suite alongside a main family bathroom. Ample...
- 4 rooms

3 bedroom detached house for sale
 12 pictures
12 pictures
3 bedroom detached house for sale
NN6, Northampton Map
The Sherwood opens its doors to family life, with the balance of an open-plan kitchen/dining room and a separate living room. That means a balance of family time and quiet time for you all to make the most of. Three bedrooms and two bathrooms...
- 3 rooms
- garden

4 bedroom detached house for sale
 5 pictures
5 pictures
4 bedroom detached house for sale
NN5, Northampton Map
The Scaldwell gives you four bedrooms and two bathrooms. It’s an ideal growing, and grown-up, family home. The kitchen/dining room leaves separate space for a utility room with a useful back door, while the French doors in the living room enhance...
- 4 rooms

3 bedroom detached house for sale
 12 pictures
12 pictures
3 bedroom detached house for sale
NN5, Northampton Map
The Welton is a beautiful three bedroom, two bathroom home. Downstairs there’s a separate kitchen, dining and living room, WC and store cupboard which provide the perfect balance of both practical and welcoming living space for family life. There...
- 3 rooms

4 bedroom detached house for sale
 12 pictures
12 pictures
4 bedroom detached house for sale
NN2, Northampton Map
Plot 307 | The Trusdale | Buckton Fields The central entrance hallway leads to an open plan kitchen/dining area with utility space, and a living room opening through French doors to the garden. Upstairs, the main bedroom has an en suite shower...
- 4 rooms

3 bedroom semi detached house for sale
 12 pictures
12 pictures
3 bedroom semi detached house for sale
NN5, Northampton Map
An attractive three-storey, three-bedroom home, the Saunton has a modern open plan kitchen/dining room, well-proportioned living room and three good-sized bedrooms. The top floor bedroom one also has a spacious en suite. The enclosed porch,...
- 3 rooms
- parking

3 bedroom semi detached house for sale
 6 pictures
6 pictures
3 bedroom semi detached house for sale
NN5, Northampton Map
Perfect for the way we live today, the three-bedroom Danbury has a modern open plan kitchen/dining room with garden access and a spacious front-aspect living room that’s ideal for entertaining. Upstairs there are three bedrooms - bedroom one has...
- 3 rooms
- garden

3 bedroom detached house for sale
 7 pictures
7 pictures
3 bedroom detached house for sale
NN5, Northampton Map
...Northampton. The Hampton is a stylish detached home offering plenty of practical space. Downstairs comprises of a well proportioned lounge, open-plan kitchen with 17ft family/dining area and French doors to the garden, downstairs WC and useful storag...
- 3 rooms
- parking

4 bedroom detached house for sale
 12 pictures
12 pictures
4 bedroom detached house for sale
NN5, Northampton Map
...Northampton. The Lingwood offers 1524 sq.ft. of space, ample for modern family life. Downstairs features a stylish open plan kitchen/diner with family area and French doors, laundry room, formal dining room/study, 17ft lounge and downstairs WC. Upsta...
- 4 rooms
- parking

4 bedroom detached house for sale
 12 pictures
12 pictures
4 bedroom detached house for sale
NN5, Northampton Map
...Northampton. The Lingwood offers 1524 sq.ft. of space, ample for modern family life. Downstairs features a stylish open plan kitchen/diner with family area and French doors, laundry room, formal dining room/study, 17ft lounge and downstairs WC. Upsta...
- 4 rooms
- parking

4 bedroom detached house for sale
 9 pictures
9 pictures
4 bedroom detached house for sale
NN5, Northampton Map
...Northampton. The Ridgewell comprises of a 17ft lounge with feature bay window, open-plan kitchen/diner with French doors to the garden, downstairs WC and useful storage cupboard off the hallway. Upstairs this home continues to impress with 4 bedrooms...
- 4 rooms
- parking

4 bedroom detached house for sale
 12 pictures
12 pictures
4 bedroom detached house for sale
NN5, Northampton Map
...Northampton. The Lingwood offers 1524 sq.ft. of space, ample for modern family life. Downstairs features a stylish open plan kitchen/diner with family area and French doors, laundry room, formal dining room/study, 17ft lounge and downstairs WC. Upsta...
- 4 rooms
- parking

4 bedroom detached house for sale
 9 pictures
9 pictures
4 bedroom detached house for sale
NN5, Northampton Map
...Northampton. The Ridgewell comprises of a 17ft lounge with feature bay window, open-plan kitchen/diner with French doors to the garden, downstairs WC and useful storage cupboard off the hallway. Upstairs this home continues to impress with 4 bedrooms...
- 4 rooms
- parking

4 bedroom detached house for sale
 9 pictures
9 pictures
4 bedroom detached house for sale
NN5, Northampton Map
...Northampton. The Ridgewell comprises of a 17ft lounge with feature bay window, open-plan kitchen/diner with French doors to the garden, downstairs WC and useful storage cupboard off the hallway. Upstairs this home continues to impress with 4 bedrooms...
- 4 rooms
- parking

4 bedroom detached house for sale
 9 pictures
9 pictures
4 bedroom detached house for sale
NN5, Northampton Map
...Northampton. The Ridgewell comprises of a 17ft lounge with feature bay window, open-plan kitchen/diner with French doors to the garden, downstairs WC and useful storage cupboard off the hallway. Upstairs this home continues to impress with 4 bedrooms...
- 4 rooms
- parking

3 bedroom semi detached house for sale
 6 pictures
6 pictures
3 bedroom semi detached house for sale
NN5, Northampton Map
Perfect for the way we live today, the three-bedroom Danbury has a modern open plan kitchen/dining room with garden access and a spacious front-aspect living room that’s ideal for entertaining. Upstairs there are three bedrooms - bedroom one has...
- 3 rooms
- garden

4 bedroom detached house for sale
 12 pictures
12 pictures
4 bedroom detached house for sale
NN2, Northampton Map
Plot 3 | The Manford | Buckton Fields The Manford is a 4 bedroom home ideal for families. Inside, the full width kitchen diner is the hub for the whole family. Its perfect for relaxed meals, watching the kids do their homework up the table, or...
- 4 rooms
- garden

4 bedroom detached house for sale
 12 pictures
12 pictures
4 bedroom detached house for sale
NN2, Northampton Map
Plot 327 | The Marford | Buckton Fields The entrance hallway leads to a kitchen/breakfast room, a dining room, and two reception rooms with French doors to the rear garden. The ground floor is completed by a guest cloakroom and under stairs...
- 4 rooms
- storage room

4 bedroom detached house for sale
 12 pictures
12 pictures
4 bedroom detached house for sale
NN5, Northampton Map
The stunning Althorpe is a four-bedroom home that provides luxurious space designed for modern living. The open plan kitchen/breakfast area features a snug for relaxing, and bi-fold doors, which are handy during the warmer months. The living room...
- 4 rooms
- garden

4 bedroom semi detached house for sale
 6 pictures
6 pictures
4 bedroom semi detached house for sale
NN6, Northampton Map
This four-bedroom family home gives someone the treat of a private bedroom suite up on the second floor. The living space on the ground floor is all about the living room – a spacious room with French doors to your garden. The Whinfell gives you...
- 4 rooms

3 bedroom detached house for sale
 6 pictures
6 pictures
3 bedroom detached house for sale
NN5, Northampton Map
The Barnwood is a good-looking double-fronted detached home that will catch your eye if you are looking for more space for your growing family. Or maybe you want to downsize, but still have room for friends and family to stay. Either way, this...
- 3 rooms

5 bedroom detached house for sale
 12 pictures
12 pictures
5 bedroom detached house for sale
NN2, Northampton Map
Plot 308 | The Garrton | Buckton Fields Downstairs, the hall leads to the lounge, study and cloakroom. Towards the rear is the kitchen/dining room spanning the width of the property with two French doors opening onto the garden. Off the first...
- 5 rooms

