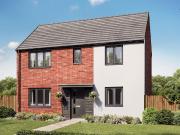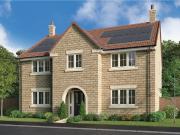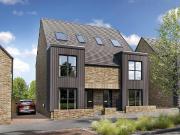10,040 properties for sale in Leeds
3 bedroom detached house for sale
 6 pictures
6 pictures
3 bedroom detached house for sale
LS27, Leeds Map
This family home gives you a family-friendly kitchen/dining room and a grown-up living room with French doors creating an easy link with the garden. The layout of the Charnwood embraces the comings and goings of family life and also lets you step...
- 3 rooms

5 bedroom detached house for sale
 12 pictures
12 pictures
5 bedroom detached house for sale
LS22, Leeds Map
WE COULD HELP YOU SELL your current home with Assisted Move OR BUY IT FROM YOU with Part Exchange. Or, WE COULD PAY UP TO 5% TOWARDS YOUR DEPOSIT. Plus, youll benefit from all of the advantages that you get with a brand new home over a second...
- 5 rooms
- second hand

3 bedroom semi detached house for sale
 12 pictures
12 pictures
3 bedroom semi detached house for sale
LS22, Wetherby Map
Plot 14 | The Riston | Swinnow Park The Riston is a thoughtfully designed three bedroom home, ideal for young couples and growing families. On the ground floor youll find an open plan kitchen dining room, perfect for entertaining. Double doors...
- 3 rooms
- garden

4 bedroom detached house for sale
 6 pictures
6 pictures
4 bedroom detached house for sale
LS14, Leeds Map
The stunning L-shaped Newham four-bedroom home has been carefully designed to create a home thats light, bright and spacious. One of the key benefits of an L-shaped home is that thanks to the extra windows, every room is flooded with natural...
- 4 rooms
- garden

4 bedroom detached house for sale
 12 pictures
12 pictures
4 bedroom detached house for sale
LS22, Wetherby Map
Plot 16 | The Montagu | Swinnow Park The Montagu is a generously sized four bedroom detached home, perfect for family life. The ground floor features an open-plan kitchen/dining area with an abundance of storage and room for a large dining table...
- 4 rooms

3 bedroom semi detached house for sale
 6 pictures
6 pictures
3 bedroom semi detached house for sale
LS17, Leeds Map
The Kingley is a new home that embraces all the comings and goings of family life. An ensuite bedroom with a dressing area looks after the grown-ups, the open plan kitchen/dining room with French doors takes care of an inside-outside lifestyle,...
- 3 rooms
- parking

4 bedroom detached house for sale
 12 pictures
12 pictures
4 bedroom detached house for sale
LS21, Leeds Map
Plot 50 | The Manford | Stanhope Fields With a detached single garage and west facing rear garden, the Manford is a generously sized four bedroom detached home, perfect for family life. The ground floor features an open-plan kitchen/dining area...
- 4 rooms
- parking

3 bedroom detached house for sale
 6 pictures
6 pictures
3 bedroom detached house for sale
LS17, Leeds Map
The Barnwood is a good-looking double-fronted detached home that will catch your eye if you are looking for more space for your growing family. Or maybe you want to downsize, but still have room for friends and family to stay. Either way, this...
- 3 rooms

2 bedroom terraced house for sale
 9 pictures
9 pictures
2 bedroom terraced house for sale
LS27, Leeds Map
Perfect for the way we live today, the two-bedroom Danbury has a modern open plan kitchen/dining room with garden access and a spacious front-aspect living room that’s ideal for entertaining. Upstairs there are two bedrooms - bedroom one has an...
- 2 rooms
- garden

4 bedroom detached house for sale
 11 pictures
11 pictures
4 bedroom detached house for sale
LS15, Leeds Map
...sit us at our state-of-the-art Customer Experience Suite at Centurion Fields in Leeds, where you will be able to view the stunning Harrogate, Cambridge and Stratford Lifestyle Show Homes and our sales team will take you on a virtual tour of the devel...
- 4 rooms

3 bedroom detached house for sale
 10 pictures
10 pictures
3 bedroom detached house for sale
LS15, Leeds Map
Step into The Stratford Lifestyle, a remarkable three-bedroom home in Redrows Heritage Collection. This distinguished Eco Electric property offers superb efficiency with heating from an air source heat pump. Enjoy features including ultrafast...
- 3 rooms

3 bedroom detached house for sale
 6 pictures
6 pictures
3 bedroom detached house for sale
LS17, Leeds Map
The Barnwood is a good-looking double-fronted detached home that will catch your eye if you are looking for more space for your growing family. Or maybe you want to downsize, but still have room for friends and family to stay. Either way, this...
- 3 rooms

3 bedroom detached house for sale
 5 pictures
5 pictures
3 bedroom detached house for sale
LS27, Leeds Map
Family life and practical living come hand in hand in the Sherwood. For busy families, it’s great to have a separate living room. For the work that goes on behind the scenes, the utility room does a great job. Last but not least, upstairs, three...
- 3 rooms

3 bedroom semi detached house for sale
 6 pictures
6 pictures
3 bedroom semi detached house for sale
LS17, Leeds Map
The Galloway is a family home for all ages. It’s a home to grow into and a home to grow up in and it will suit you down to the ground. The utility room is a great extra that will help you to keep the kitchen and dining room clear, and the ensuite...
- 3 rooms

4 bedroom detached house for sale
 6 pictures
6 pictures
4 bedroom detached house for sale
LS17, Leeds Map
The clever design of a drive-through for your car and an ensuite bedroom above it, adds an extra dimension to this family-sized new home. The four-bedroom, three-bathroom Barnwood DT gives you space to spread out and space to be sociable. Direct...
- 4 rooms

4 bedroom semi detached house for sale
 12 pictures
12 pictures
4 bedroom semi detached house for sale
LS16, Leeds Map
Plot 206 | The Elliston | Woodside Vale This home is perfect for those who love to entertain, with a bright kitchen diner that features double doors directly into the private rear garden. The Elliston is one of our most sought after new homes,...
- 4 rooms

2 bedroom bungalow for sale
 5 pictures
5 pictures
2 bedroom bungalow for sale
LS27, Leeds Map
Perfectly-proportioned, the Laneside has a stylish front-aspect kitchen, and a living/dining room with French doors leading into the garden. There are two bedrooms, a good-sized family bathroom and a handy storage cupboard. Ideal if you’re a...
- 2 rooms

3 bedroom detached house for sale
 7 pictures
7 pictures
3 bedroom detached house for sale
LS27, Leeds Map
Benefiting from a large integral garage, an open-plan living/dining room with French doors leading into the garden, plus three double bedrooms, The Stafford is a popular family home. The downstairs cloakroom, handy first-floor storage cupboard,...
- 3 rooms

4 bedroom detached house for sale
 12 pictures
12 pictures
4 bedroom detached house for sale
LS15, Leeds Map
Plot 126 | The Elterham | Morwick Springs The Elterham is a generous four-bedroom home with a layout that allows family and friends to gather and socialise wherever they decide to spend time. The lounge to the front of the home is large enough...
- 4 rooms

3 bedroom detached house for sale
 6 pictures
6 pictures
3 bedroom detached house for sale
LS17, Leeds Map
The Barnwood is a good-looking double-fronted detached home that will catch your eye if you are looking for more space for your growing family. Or maybe you want to downsize, but still have room for friends and family to stay. Either way, this...
- 3 rooms

4 bedroom detached house for sale
 12 pictures
12 pictures
4 bedroom detached house for sale
LS22, Wetherby Map
Plot 17 | The Montagu | Swinnow Park The Montague is a generously sized four bedroom detached home, perfect for family life. The ground floor features an open-plan kitchen/dining area with an abundance of storage and room for a large dining table...
- 4 rooms

4 bedroom detached house for sale
 12 pictures
12 pictures
4 bedroom detached house for sale
LS22, Wetherby Map
Plot 381 | The Montagu | Swinnow Park The Montagu is a generously sized four bedroom detached home, perfect for family life. The ground floor features an open-plan kitchen/dining area with an abundance of storage and room for a large dining table...
- 4 rooms

4 bedroom semi detached house for sale
 12 pictures
12 pictures
4 bedroom semi detached house for sale
LS22, Wetherby Map
Plot 37 | The Hall | Swinnow Park This home is perfect for those who love to entertain, with a bright kitchen diner that features double doors directly into the private rear garden. The Hall features open plan living on the ground floor and four...
- 4 rooms

4 bedroom detached house for sale
 12 pictures
12 pictures
4 bedroom detached house for sale
LS22, Wetherby Map
Plot 380 | The Holman | Swinnow Park The Holman is a practical and spacious four bedroom home, ideal for families or couples looking for a little extra space. The open-plan kitchen dining room is perfect for those who love to socialise whilst...
- 4 rooms

4 bedroom detached house for sale
 10 pictures
10 pictures
4 bedroom detached house for sale
LS9, Leeds Map
The Blessington is a beautiful home that features a spacious living room leading into a contemporary kitchen-diner, with French doors leading out to the garden and a useful utility room. Upstairs youll find four spacious bedrooms, with the master...
- 4 rooms
- garden

3 bedroom detached house for sale
 12 pictures
12 pictures
3 bedroom detached house for sale
LS22, Wetherby Map
Plot 19 | The Kingdale | Swinnow Park A traditional double fronted home ideally situated on a corner plot. The Kingdale offers a warm welcome home with an inviting entrance hall that connects all areas of the house. The open plan kitchen/dining...
- 3 rooms

4 bedroom detached house for sale
 12 pictures
12 pictures
4 bedroom detached house for sale
LS22, Wetherby Map
Plot 18 | The Wharfe | Swinnow Park The Wharfe is a generous four bedroom detached home that will appeal to growing families and young professionals alike. Downstairs the open-plan kitchen dining room is perfect for those who love to entertain...
- 4 rooms

3 bedroom semi detached house for sale
 11 pictures
11 pictures
3 bedroom semi detached house for sale
LS25, Leeds Map
Discover the Salbury, a beautiful three-storey, 3+ bedroom home. Ground Floor: The Salbury welcomes you directly into a bright and spacious lounge room with a useful built-in storage cupboard. Walk through a modest hallway with a stylish WC...
- 3 rooms

1 bedroom flat for sale
 6 pictures
6 pictures
1 bedroom flat for sale
LS17, Leeds Map
The Cranbourne apartment has a modern open plan kitchen/dining/living room with French doors/Juliet balcony (plot specific), a spacious bedroom, a good-sized bathroom and two handy storage cupboards. Appealing to first-time buyers and young...
- 1 room
- balcony

