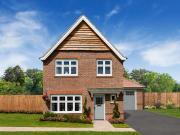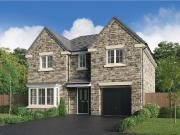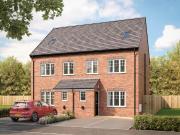8,189 houses for sale in Leeds
3 bedroom detached house for sale
 5 pictures
5 pictures
3 bedroom detached house for sale
LS15, Leeds Map
The Warwick offers the perfect balance between traditional design and contemporary convenience. Beyond the Heritage Collection exterior, discover a three-bedroom home thats designed for modern living. Part of our Eco Electric range, this home...
- 3 rooms
- garden

4 bedroom detached house for sale
 12 pictures
12 pictures
4 bedroom detached house for sale
LS22, Leeds Map
WE COULD PAY UP TO 5% TOWARDS YOUR DEPOSIT. Or, WE COULD HELP YOU SELL your current home with Assisted Move or BUY IT FROM YOU with Part Exchange. Plus, youll benefit from all of the advantages that you get with a brand new home over a second...
- 4 rooms
- second hand

3 bedroom semi detached house for sale
 11 pictures
11 pictures
3 bedroom semi detached house for sale
LS25, Leeds Map
Discover the Salbury, a beautiful three-storey, 3+ bedroom home. Ground Floor: The Salbury welcomes you directly into a bright and spacious lounge room with a useful built-in storage cupboard. Walk through a modest hallway with a stylish WC...
- 3 rooms

4 bedroom semi detached house for sale
 12 pictures
12 pictures
4 bedroom semi detached house for sale
LS16, Leeds Map
Plot 95 | The Elliston | Woodside Vale This home is perfect for those who love to entertain, with a bright kitchen diner that features double doors directly into the private rear garden. The Elliston is one of our most sought after new homes,...
- 4 rooms

3 bedroom semi detached house for sale
 12 pictures
12 pictures
3 bedroom semi detached house for sale
LS21, Leeds Map
Plot 34 | The Byford | Stanhope Fields A well proportioned three bedroom home with useful storage and spaces designed for entertaining. Inside, the open plan fitted kitchen helps to make cooking a sociable experience and also features double...
- 3 rooms
- fitted kitchen
- bbqs

4 bedroom detached house for sale
 8 pictures
8 pictures
4 bedroom detached house for sale
LS9, Leeds Map
Moving home? We could be your guaranteed buyer with Part Exchange. T&Cs apply. The Blessington is a beautiful home that features a spacious living room leading into a contemporary kitchen-diner, with French doors leading out to the garden and a...
- 4 rooms
- garden

3 bedroom detached house for sale
 6 pictures
6 pictures
3 bedroom detached house for sale
LS17, Leeds Map
The Kingley is a new home that embraces all the comings and goings of family life. An ensuite bedroom with a dressing area looks after the grown-ups, the open plan kitchen/dining room with French doors takes care of an inside-outside lifestyle,...
- 3 rooms
- parking

2 bedroom semi detached house for sale
 6 pictures
6 pictures
2 bedroom semi detached house for sale
LS17, Leeds Map
Perfect for the way we live today, the three-bedroom Danbury has a modern open plan kitchen/dining room with garden access and a spacious front-aspect living room that’s ideal for entertaining. Upstairs there are three bedrooms - bedroom one has...
- 2 rooms
- garden

2 bedroom semi detached house for sale
 7 pictures
7 pictures
2 bedroom semi detached house for sale
LS9, Leeds Map
5% towards your deposit, worth £10,749. Terms and conditions apply. The stunning Greystones home benefits from a bright and well designed living room that leads into a contemporary kitchen-diner with French doors leading out to the garden. A...
- 2 rooms

2 bedroom semi detached house for sale
 6 pictures
6 pictures
2 bedroom semi detached house for sale
LS17, Leeds Map
The Galloway is a family home for all ages. It’s a home to grow into and a home to grow up in and it will suit you down to the ground. The utility room is a great extra that will help you to keep the kitchen and dining room clear, and the ensuite...
- 2 rooms

2 bedroom semi detached house for sale
 9 pictures
9 pictures
2 bedroom semi detached house for sale
LS27, Leeds Map
Perfect for the way we live today, the two-bedroom Danbury has a modern open plan kitchen/dining room with garden access and a spacious front-aspect living room that’s ideal for entertaining. Upstairs there are two bedrooms - bedroom one has an...
- 2 rooms
- garden

2 bedroom semi detached house for sale
 6 pictures
6 pictures
2 bedroom semi detached house for sale
LS9, Leeds Map
The stunning Greystones home benefits from a bright and well designed living room that leads into a contemporary kitchen-diner with French doors leading out to the garden. A handy cloakroom completes the downstairs space. Upstairs youll find two...
- 2 rooms

3 bedroom semi detached house for sale
 6 pictures
6 pictures
3 bedroom semi detached house for sale
LS27, Leeds Map
With three bedrooms and two interlinked living areas, the Rendlesham fits the bill for growing families, first-time buyers and down-sizers who love having family and friends to stay. This new home has a practical design for practical and...
- 3 rooms

2 bedroom semi detached house for sale
 7 pictures
7 pictures
2 bedroom semi detached house for sale
LS9, Leeds Map
The stunning Greystones home benefits from a bright and well designed living room that leads into a contemporary kitchen-diner with French doors leading out to the garden. A handy cloakroom completes the downstairs space. Upstairs youll find two...
- 2 rooms

5 bedroom detached house for sale
 12 pictures
12 pictures
5 bedroom detached house for sale
LS22, Leeds Map
WE COULD HELP YOU SELL your current home with Assisted Move OR BUY IT FROM YOU with Part Exchange. Or, WE COULD PAY UP TO 5% TOWARDS YOUR DEPOSIT. Plus, youll benefit from all of the advantages that you get with a brand new home over a second...
- 5 rooms
- second hand

2 bedroom end of terrace house for sale
 View photo
View photo
2 bedroom end of terrace house for sale
LS27, Leeds Map
If you’re starting out as a first-time buyer and want the bonus of a second bedroom, or if you’re stepping down from a busy life but want space for friends and family to stay, the Haldon works perfectly for both scenarios. This is a new home with...
- 2 rooms
- terrace

4 bedroom semi detached house for sale
 12 pictures
12 pictures
4 bedroom semi detached house for sale
LS15, Leeds Map
...out your latest recipe. The large lounge spans the whole of the back of the house and has French doors with side panels which flood the space with natural light and open out onto the garden, making it the perfect place to socialise if you can tear y...
- 4 rooms
- 3 bathrooms

2 bedroom terraced house for sale
 View photo
View photo
2 bedroom terraced house for sale
LS27, Leeds Map
If you’re starting out as a first-time buyer and want the bonus of a second bedroom, or if you’re stepping down from a busy life but want space for friends and family to stay, the Haldon works perfectly for both scenarios. This is a new home with...
- 2 rooms

4 bedroom detached house for sale
 12 pictures
12 pictures
4 bedroom detached house for sale
LS21, Leeds Map
Plot 42 | The Kingham | Stanhope Fields The Kingham boasts a traditional design with modern interiors and plenty of space and storage. With a feature bay window, the generous lounge provides enough space for everyone to enjoy, whilst remaining...
- 4 rooms

4 bedroom detached house for sale
 9 pictures
9 pictures
4 bedroom detached house for sale
LS15, Leeds Map
Discover The Harrogate, an impressive four-bedroom home offering an unparalleled blend of space and style. This family home is part of the Heritage Collection - boasting a stunning classic exterior design - and is also an Eco Electric home,...
- 4 rooms
- catered

3 bedroom semi detached house for sale
 12 pictures
12 pictures
3 bedroom semi detached house for sale
LS14, Leeds Map
Plot 64 | The Tetford | Morwick Springs A well proportioned three bedroom home with useful storage and spaces designed for entertaining. Inside, the open plan kitchen/diner helps to make cooking a sociable experience and also features double...
- 3 rooms
- bbqs

4 bedroom detached house for sale
 12 pictures
12 pictures
4 bedroom detached house for sale
LS22, Wetherby Map
Plot 22 | The Coltham | Swinnow Park The Coltham is a carefully considered four bedroom detached home. The kitchen/diner is an open-plan space, perfect for entertaining friends or for busy breakfasts before the school run. Double doors lead out...
- 4 rooms
- garden

2 bedroom semi detached house for sale
 6 pictures
6 pictures
2 bedroom semi detached house for sale
LS17, Leeds Map
The Galloway is a family home for all ages. It’s a home to grow into and a home to grow up in and it will suit you down to the ground. The utility room is a great extra that will help you to keep the kitchen and dining room clear, and the ensuite...
- 2 rooms

4 bedroom detached house for sale
 6 pictures
6 pictures
4 bedroom detached house for sale
LS15, Leeds Map
...house and has its own private en-suite, opposite the main family bathroom. Downstairs, the bright and airy kitchen/dining area opens onto the back garden via patio doors, and leads onto the convenient utility and cloaks. Theres a charming family loun...
- 4 rooms
- garden
- parking

4 bedroom detached house for sale
 6 pictures
6 pictures
4 bedroom detached house for sale
LS15, Leeds Map
Introducing The Canterbury, a spacious four-bedroom family home from our Heritage Collection. The Canterbury boasts luxury features such as a double garage, a dedicated home office, and excellent energy efficiency from an air source heat pump....
- 4 rooms
- parking
- garden

5 bedroom detached house for sale
 12 pictures
12 pictures
5 bedroom detached house for sale
LS22, Wetherby Map
Plot 23 | The Wayford | Swinnow Park The Wayford is a stunning 5-bedroom home offering space and versatility for modern family living. From the hallway, step into a sociable open-plan kitchen-diner complete with a stylish breakfast bar – perfect...
- 5 rooms
- parking

4 bedroom semi detached house for sale
 10 pictures
10 pictures
4 bedroom semi detached house for sale
LS15, Leeds Map
...articularly spacious, with its own large adjoining en-suite. The next floor up is where youll find the remaining two bedrooms and the additional bathroom. Bedroom 3 overlooks the front of the house, with a bay window/nook ideal for reading or working...
- 4 rooms

4 bedroom detached house for sale
 8 pictures
8 pictures
4 bedroom detached house for sale
LS15, Leeds Map
The Shaftesbury is a modern four-bedroom new home from our Heritage Collection, effortlessly combining an Arts and Crafts-inspired exterior with an interior that epitomises contemporary convenience. Additions include underfloor heating as...
- 4 rooms

4 bedroom detached house for sale
 12 pictures
12 pictures
4 bedroom detached house for sale
LS14, Leeds Map
Plot 59 | The Plumdale | Morwick Springs Tenure: FreeholdEstate management fee: £232.00Council Tax Band: TBC - Council Tax Band will be confirmed by the local authority on completion of the property
- 4 rooms

