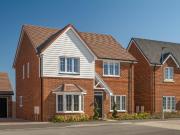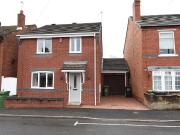720 properties for sale in Kingswinford
Land for sale
 6 pictures
6 pictures
Land for sale
SA32, Carmarthen Map
Escape to nature with this rare opportunity to own 13.16 acres of unspoiled mixed woodland, nestled in the Cothi Valley countryside. This secluded parcel of land at Tyr Bedw offers the perfect sanctuary for wildlife and bird enthusiast, teeming...

4 bedroom detached house for sale
 12 pictures
12 pictures
4 bedroom detached house for sale
CO7, Great Bentley Map
Chain Free - Approx 1,558 SQ FT - Four Bedroom Detached Home - Garage And Off Road Parking - Patio And Lawn Garden - Integrated Kitchen Appliances - Downstairs WC And First Floor Family Bathroom- Home Study And Utility Room - Two Bedrooms With En...
- 4 rooms
- 3 bathrooms
- parking
- garden

4 bedroom detached house for sale
 12 pictures
12 pictures
4 bedroom detached house for sale
DY6, Kingswinford Map
...Kingswinford, the property is within a short walk from village shops, primary/ secondary schools, restaurants and amenities. Available with NO UPWARD CHAIN.The WELL PROPORTIONED layout, includes GAS CENTRAL HEATING, UPVC DOUBLE GLAZING and comprises:...
- 4 rooms
- 2 bathrooms
- parking
- fitted kitchen
- garden

4 bedroom detached house for sale
 12 pictures
12 pictures
4 bedroom detached house for sale
DY6, Kingswinford Map
Hunters Exclusive are delighted to offer this private development of 3 four bedroom detached family homes quietly tucked away within this highly sought after Wall Heath cul-de-sac. With B rated EPCs, underfloor heating and air source heat pumps,...
- 4 rooms
- 3 bathrooms
- fitted kitchen
- parking
- garden

3 bedroom detached house for sale
 12 pictures
12 pictures
3 bedroom detached house for sale
DY6, Kingswinford Map
Enjoying a corner position, this MODERN DETACHED FAMILY HOME, offers an EXTENDED layout, which includes THREE LARGE BEDROOMS. The property is further enhanced by the DRIVE/ PARKING, GARAGE and the PRIVATE, SUNNY REAR GARDEN.The GOOD SIZED layout...
- 3 rooms
- 1 bathroom
- parking
- fitted kitchen
- garden

3 bedroom detached house for sale
 12 pictures
12 pictures
3 bedroom detached house for sale
DY6, Kingswinford Map
FOR SALE VIA CONDITIONAL AUCTION * GUIDE PRICE £400,000 * BIDDING CLOSES 3 MARCH 3PM * RESERVATION FEE APPLIES * FOR BIDDING AND LEGAL INFORMATION PLEASE VISIT HUNTERS.COM/AUCTIONSOffered with the benefit of no upward chain and occupying a...
- 3 rooms
- 2 bathrooms
- auction
- fitted kitchen
- parking

3 bedroom terraced house for sale
 12 pictures
12 pictures
3 bedroom terraced house for sale
DY6, Kingswinford Map
This property is for sale by Modern Method of Auction and viewers/bidders’ personal data will be shared with IAM-Sold Ltd (the Auctioneer). Buyer & Seller are to complete the transaction within a 56 Day Reservation Period. If buying with a...
- 3 rooms
- 1 bathroom
- auction

2 bedroom park home for sale
 12 pictures
12 pictures
2 bedroom park home for sale
DY6, Kingswinford Map
A DETACHED MOBILE HOME, well located within the desirable Hinksford Park development, surrounded by open countryside, offering a WELL PRESENTED layout of ONE/TWO BEDROOM accommodation. Available with NO UPWARD CHAIN.The accommodation includes...
- 2 rooms
- 1 bathroom
- fitted kitchen

2 bedroom mobile home for sale
 11 pictures
11 pictures
2 bedroom mobile home for sale
DY6, Kingswinford Map
A DETACHED MOBILE HOME, well located upon the fringes of the desirable Hinksford Park development, surrounded by open countryside, overlooking and backing onto the Smestow Brook with woodland/ countryside beyond, offering 1/2 bedroom...
- 2 rooms
- 1 bathroom
- garden

3 bedroom semi detached house for sale
 12 pictures
12 pictures
3 bedroom semi detached house for sale
DY6, Kingswinford Map
...Kingswinford. This peaceful, modern estate is known for its sense of community and its proximity to stunning green spaces, scenic nature reserves, and local countryside walks, making it perfect for those seeking a balance of tranquillity and convenie...
- 3 rooms
- 2 bathrooms

3 bedroom semi detached house for sale
 12 pictures
12 pictures
3 bedroom semi detached house for sale
DY5, Brierley Hill Map
...ies (Such as Russells Hall Hospital) close by, together with having a GOOD ARRAY Regular Transport Links within close proximity which provide easy access to nearby towns such as Brierley Hill, Dudley & Kingswinford.An EARLY VIEWING is ESSENTIAL if to...
- 3 rooms
- 1 bathroom

2 bedroom bungalow for sale
 12 pictures
12 pictures
2 bedroom bungalow for sale
DY6, Kingswinford Map
A lovely two bed terraced bungalow situated in a popular area, in a cul-de-sac location and close to schools and amenities. With double glazing and central heating, internally the property briefly comprises spacious accommodation with a front...
- 2 rooms
- 1 bathroom
- fitted kitchen
- garden
- parking

2 bedroom semi detached bungalow for sale
 12 pictures
12 pictures
2 bedroom semi detached bungalow for sale
DY6, Kingswinford Map
...Kingswinford, this delightful extended semi-detached bungalow offers a perfect blend of comfort and convenience. Built in 1960, the property has been thoughtfully extended to provide a spacious living environment, encompassing 743 square feet of well...
- 2 rooms
- 1 bathroom

3 bedroom semi detached house for sale
 12 pictures
12 pictures
3 bedroom semi detached house for sale
DY6, Kingswinford Map
Available with NO UPWARD CHAIN, this LARGE MODERN SEMI DETACHED FAMILY HOME, enjoys a desirable cul de sac position and offers a SPACIOUS THREE BEDROOM layout. The property is gently elevated beyond the DRIVE/ PARKING with side GARAGE and a...
- 3 rooms
- 1 bathroom
- parking
- fitted kitchen
- garden

2 bedroom semi detached house for sale
 11 pictures
11 pictures
2 bedroom semi detached house for sale
DY6, Kingswinford Map
Enjoying a desirable cul de sac position, approached from The Knoll, this MODERN SEMI DETACHED HOUSE, enjoys a GOOD SIZED PRIVATE REAR GARDEN and offers a GOOD SIZED layout which requires updating and improvement. The property is set beyond the...
- 2 rooms
- 1 bathroom
- garden
- parking

4 bedroom detached house for sale
 12 pictures
12 pictures
4 bedroom detached house for sale
DY6, Kingswinford Map
A LARGE MODERN DETACHED FAMILY HOME, with a GENEROUS DRIVEWAY, CARPORT, GARAGE and a BEAUTIFULLY LANDSCAPED SUNNY and PRIVATE REAR GARDEN, superbly located, within a sought after cul de sac.The property offers a GENEROUS and SUPERBLY APPOINTED...
- 4 rooms
- 2 bathrooms
- parking
- dishwasher
- garden

1 bedroom flat for sale
 11 pictures
11 pictures
1 bedroom flat for sale
DY6, Kingswinford Map
...Kingswinford, this lovely flat is conveniently located within walking distance of sought after schools and Kingswinford village which hosts an array of amenities including, doctors, shops, library and butchers.Entrance Hall - Having stairs leading to...
- 1 room
- 1 bathroom
- parking

4 bedroom detached house for sale
 12 pictures
12 pictures
4 bedroom detached house for sale
DY6, Kingswinford Map
A RECENTLY and BEAUTIFULLY REFURBISHED DETACHED FAMILY HOME with a CONSERVATORY and FOUR BEDROOMS, well located in a private location, approach via a private driveway and is well placed for schools and amenities. Available with NO UPWARD...
- 4 rooms
- 1 bathroom
- fitted kitchen
- parking

3 bedroom detached house for sale
 12 pictures
12 pictures
3 bedroom detached house for sale
DY6, Kingswinford Map
...Kingswinford village, this SUBSTANTIAL DETACHED FAMILY HOME has been SUBSTANTIALLY EXTENDED to the front and rear, offering a LARGE THREE BEDROOM layout. Whilst enjoying an open front outlook, the property is set back beyond the LARGE DRIVEWAY with G...
- 3 rooms
- 1 bathroom
- parking
- fitted kitchen
- garden

3 bedroom end of terrace house for sale
 12 pictures
12 pictures
3 bedroom end of terrace house for sale
DY6, Kingswinford Map
G&T Properties Are Proud To Present This No Chain Property This Property Is Offered To The Market With No Onward Chain, Making It An Ideal Purchase For A Smooth And Quick Completion. This Well Presented Three Bedroom End Terrace Property Benefits...
- 3 rooms
- 1 bathroom
- terrace
- parking
- garden

3 bedroom semi detached house for sale
 12 pictures
12 pictures
3 bedroom semi detached house for sale
DY6, Kingswinford Map
The property is approached via a gravelled driveway providing ample off-road parking and immediately sets the tone with its attractive red brick façade and cottage-style proportions. Internally, the accommodation is thoughtfully arranged and well...
- 3 rooms
- 1 bathroom
- parking
- fireplace
- garden

1 bedroom flat for sale
 8 pictures
8 pictures
1 bedroom flat for sale
DY6, Kingswinford Map
Available with NO UPWARD CHAIN, this FIRST FLOOR FLAT, is well placed within the very popular Charterfields development. The WELL APPOINTED layout is WELL PROPORTIONED and includes ONE DOUBLE BEDROOM. The property also features a SINGLE GARAGE,...
- 1 room
- 1 bathroom
- fitted kitchen
- parking

2 bedroom semi detached house for sale
 12 pictures
12 pictures
2 bedroom semi detached house for sale
DY6, Kingswinford Map
A LARGE SEMI DETACHED HOME offering a WELL APPOINTED layout, which includes TWO GOOD SIZED DOUBLE BEDROOMS. Whilst very well located within a popular and convenient location, the property is set back beyond the LARGE TARMAC FRONTAGE and to the...
- 2 rooms
- 1 bathroom
- garden
- fitted kitchen

3 bedroom semi detached house for sale
 12 pictures
12 pictures
3 bedroom semi detached house for sale
DY8, Stourbridge Map
An EXTENDED and HIGH SPECIFICATION SEMI DETACHED FAMILY HOME with BLOCK PAVED DRIVEWAY, GARAGE, a LANDSCAPED REAR GARDEN and EXCELLENT ELEVATED VIEWS. The property is well located within a sough after address, convenient for schools, shops and...
- 3 rooms
- 1 bathroom
- garden
- fitted kitchen
- parking

2 bedroom semi detached house for sale
 12 pictures
12 pictures
2 bedroom semi detached house for sale
DY6, Kingswinford Map
Offered with no upward chain and situated in a popular quiet cul-de-sac, this lovely well presented home comprises: entrance hall, lounge with bay window, kitchen with patio doors leading to the rear garden, separate utility room, landing, two...
- 2 rooms
- 1 bathroom
- parking

3 bedroom terraced house for sale
 12 pictures
12 pictures
3 bedroom terraced house for sale
DY6, Kingswinford Map
...Kingswinford, benefiting from having off road parking, and being close to schools, shops and parks.The property comprises of main entrance hall leading to the front dining room with window overlooking the front of the property. Then we have the main...
- 3 rooms
- 1 bathroom
- fireplace

2 bedroom bungalow for sale
 12 pictures
12 pictures
2 bedroom bungalow for sale
DY6, West Midlands Map
...Kingswinford. This Property is Being sold by AP Morgan Secure Sale. Secure Sale is a faster and more secure way to sell or purchase a property, where the seller and the buyer commit to the transaction and an agreed fixed timescale. A legal pack (incl...
- 2 rooms
- 1 bathroom

3 bedroom semi detached villa house for sale
 12 pictures
12 pictures
3 bedroom semi detached villa house for sale
DY6, Kingswinford Map
R&R Properties are pleased to present this well located three-bedroom semi detached home. Offered with NO UPWARD CHAIN, this property presents an excellent opportunity for first-time buyers, investors, or anyone looking to add value through...
- 3 rooms
- 1 bathroom
- fitted kitchen

4 bedroom detached house for sale
 12 pictures
12 pictures
4 bedroom detached house for sale
BL6, Horwich, Bolton Map
HOMES AVAILABLE NOW!New Show Home - Eighteen35 - 4 bed Villa with roof garden now ready to view!.NORTHSTONE presents CYNEFIN. award-winning homes in a PERFECT LOCATION. 1760 is an end plot with LARGE GARDEN offering OPEN-PLAN living. Designed for...
- 4 rooms
- 3 bathrooms
- garden
- golf

