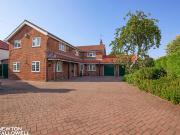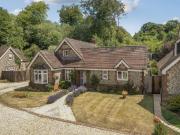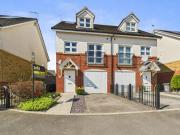1 house for sale in Camberwell
4 bedroom detached house for sale
 12 pictures
12 pictures
4 bedroom detached house for sale
DN22, Retford Map
...spacious sitting room, a well-equipped kitchen including AGA range, and four double bedrooms, providing ample space for a growing family. Presented to a high standard, the home features modern comforts like an integrated dishwasher, integrated fridge...
- 4 rooms
- 2 bathrooms
- parking
- garden

4 bedroom detached house for sale
 12 pictures
12 pictures
4 bedroom detached house for sale
GU34, Alton Map
...spacious entrance hallway with cloakroom, a large L-shaped sitting and dining room designed for relaxed living and entertaining, and a bright, double-aspect kitchen/breakfast room with delightful views to the front and rear. The ground floor master b...
- 4 rooms
- 2 bathrooms

Camberwell Way, Hull, 3 Bedroom Semi detached
 View photo
View photo
Camberwell Way, Hull, 3 Bedroom Semi detached
hull
...Camberwell Way, Hull, 3 Bedroom Semi-detached Hull North Humberside England a stunning...hall leading to the modern fitted dining kitchen and a convenient downstairs cloakoomwc while the first floor comprises a spacious lounge family bathroom and bedro...
- 2 bathrooms

4 bedroom detached house for sale
 12 pictures
12 pictures
4 bedroom detached house for sale
CO7, Great Bentley Map
...arage And Off Road Parking - Patio And Lawn Garden - Integrated Kitchen Appliances - Downstairs WC And First Floor Family Bath...ng a bright and inviting space. At the heart of the home is a spacious open-plan kitchen and family room, seamlessly connect...
- 4 rooms
- 3 bathrooms
- parking
- garden

4 bedroom detached house for sale
 12 pictures
12 pictures
4 bedroom detached house for sale
BL6, Horwich, Bolton Map
HOMES AVAILABLE NOW!New Show Home - Eighteen35 - 4 bed Villa with roof garden now ready to view!.NORTHSTONE presents CYNEFIN. award-winning homes in a PERFECT LOCATION. 1760 is an end plot with LARGE GARDEN offering OPEN-PLAN living. Designed for...
- 4 rooms
- 3 bathrooms
- garden
- golf

