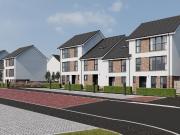1 house for sale in Glasgow
5 bedroom terraced house for sale
 10 pictures
10 pictures
5 bedroom terraced house for sale
G4, Glasgow Map
...open-plan kitchen and dining area is ideal for hosting and everyday family meals, flowing directly into the garden. A spacious lounge provides a peaceful retreat, while a downstairs WC adds convenience.Upstairs, the main bedroom boasts its own en-sui...
- 5 rooms

3 bedroom terraced house for sale
 9 pictures
9 pictures
3 bedroom terraced house for sale
G78, Glasgow Map
...Glasgow. The Bowden is a stunning 3 bed terraced home split across three levels. The ground floor features a large open plan kitchen, living and dining area complete with fully integrated appliances and stylish fittings. The separate lounge is comple...
- 3 rooms

5 bedroom detached house for sale
 12 pictures
12 pictures
5 bedroom detached house for sale
SO40, Woodlands Map
... four/five bedroom property with magnificent kitchen and open plan living spaces, two/hree groundfloo...
- 5 rooms
- 4 bathrooms
- garden

3 bedroom detached house for sale
 12 pictures
12 pictures
3 bedroom detached house for sale
G69, Glasgow Map
...open-plan kitchen/diner with a single French door leading into the garden. The Elgins bright front-aspect lounge, separate utility room, handy storage cupboard and downstairs cloakroom complete the ground floor. Upstairs, bedroom one is en suite and...
- 3 rooms

3 bedroom semi detached house for sale
 12 pictures
12 pictures
3 bedroom semi detached house for sale
G75, Glasgow Map
...edge of East Kilbride and only 10 miles from Glasgow - offering a beautiful collection...amily home. The ground enjoys a spacious open plan kitchen and dining area, complee wi...
- 3 rooms

