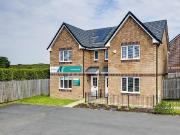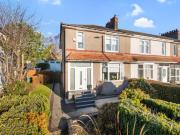6 houses for sale in Glasgow
5 bedroom terraced house for sale
 10 pictures
10 pictures
5 bedroom terraced house for sale
G4, Glasgow Map
...nience.Upstairs, the main bedroom boasts its own en-suite, while four further bedrooms share a sleek family bathroom.With so many rooms to choose from, the Wellington offers endless possibilities from childrens bedrooms to guest rooms or home offices...
- 5 rooms

3 bedroom detached house for sale
 12 pictures
12 pictures
3 bedroom detached house for sale
G69, Glasgow Map
Enjoy the best of modern living in this popular three-bedroom home which benefits from a stylish open-plan kitchen/diner with a single French door leading into the garden. The Elgins bright front-aspect lounge, separate utility room, handy...
- 3 rooms

3 bedroom end of terrace house for sale in 251 King’s...
 15 pictures
15 pictures
3 bedroom end of terrace house for sale in 251 King’s...
King’s Park Avenue
... The upper level hosts a broad landing, three well-proportioned bedrooms and a generous family bathroom. Externally the proper...ea 251 Kings Park Avenue is within walking distance of coffee houses, restaurants, newsagents and shops in Croftfoot, Kings ...
- 3 rooms
- 1 bathroom
- terrace
- garden
- parking

4 bedroom detached house for sale
 12 pictures
12 pictures
4 bedroom detached house for sale
SG8, Royston Map
...bedrooms. The main bedroom offers a balcony overlooking the garden, along with wardrobe and a luxury en suite. Flecks Drive is a small collection of just 10 detached houses constructed by Patrick Ruddy Homes Ltd, an independent regional developer. Th...
- 4 rooms
- 2 bathrooms
- washer / dryer
- balcony

4 bedroom detached house for sale
 12 pictures
12 pictures
4 bedroom detached house for sale
G66, Glasgow Map
...This exceptional modern detached 4 bedroomed home, built less than three years ago, offers contemporary luxury in an exquisite...th an electric dark grey up-and-over door. Inside, the garage houses the boiler and hot water tank and offers direct access ...
- 4 rooms
- 3 bathrooms
- parking

4 bedroom detached house for sale
 12 pictures
12 pictures
4 bedroom detached house for sale
SG8, Royston Map
...etached property sitting on a generous plot, in this desirable South Cambridgeshire village. Cambridge 8 miles, Royston 4.5 miles, M11 (junction 11) 5 miles, Shepreth Railway Station...of the surrounding regional centres. The village has 2 public houses...
- 4 rooms
- 1 bathroom

Kingston Place, Glasgow, G40 4TH
 View photo
View photo
Kingston Place, Glasgow, G40 4TH
Glasgow
...resented two bedroom modern mid-terraced villa situated on Kingston Place in the former athletes village for the 2014 Commonwealth Games. The property is sure to interest first t...ic which could be used as a home office, study or storage and houses the...
- 2 rooms
- 1 bathroom

4 bedroom detached house for sale in Woodlands Court,...
 12 pictures
12 pictures
4 bedroom detached house for sale in Woodlands Court,...
Woodlands Court
...y, W. C and utility. The propertys first floor consists of four bedrooms, principle with ensuite and fitted wardrobes, and a w...tory as an added space to the kitchen/diner. The utility room houses the boiler and has the necessary plumbing for a washing...
- 4 rooms
- 2 bathrooms
- garden
- parking

3 bedroom semi detached house for sale
 12 pictures
12 pictures
3 bedroom semi detached house for sale
G75, Glasgow Map
...edge of East Kilbride and only 10 miles from Glasgow - offering a beautiful collectionof 3 & 4 bedroom homes boasting unique contempor...friends and family. Upstairs, two of the bedrooms benefit from fitted wardrobes wi...
- 3 rooms

2 bedroom terraced house for sale
 9 pictures
9 pictures
2 bedroom terraced house for sale
G42, Glasgow, Scotland Map
...ond is a 2 bed mid-terraced home with a generous living room leading to the open plan kitchen and dining area, a w/c and large storage cupboard on the ground floor. Upstairs there are two spacious double bedrooms and a well-considered family bathroom...
- 2 rooms

