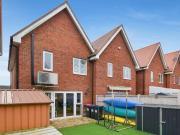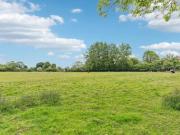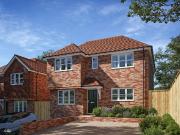4 houses for sale in Sevenoaks
3 bed house for sale
 2 pictures
2 pictures
3 bed house for sale
SS3, Southend ON Sea Map
...garden incorporates a garden room, ideal for use as a home office, gym or studio, together with off-street parking for two vehicles to the immediate front of the home. Ideally positioned the home is within close proximity to the mainline railway stat...
- 3 rooms
- garden
- gym
- parking

3 Bedroom House Hertfordshire Hertfordshire 97101428
 View photo
View photo
3 Bedroom House Hertfordshire Hertfordshire 97101428
Hertfordshire, Hertfordshire Map
...UNEXPECTEDLY BACK ON THE MARKET Three bedroom detached home situated in the heart of this desirable village just a few minutes...d). One of the main features of this property is the generous garden with amazing views over farmland to the rear. For those...
- 3 rooms
- 1 bathroom
- garden
- parking

4 bedroom detached house for sale
 6 pictures
6 pictures
4 bedroom detached house for sale
TN15, Sevenoaks Map
... purchase one of just two brand new detached houses located in the centre of Seal vill... to a cloakroom, the principal reception rooms and double doors through to the kit...bi fold doors to rear leading out to the garden and opens through to the main livi...
- 4 rooms
- 3 bathrooms
- garden
- parking
- fitted kitchen

5 Bedroom Detached House For Sale In Sevenoaks, Kent
 View photo
View photo
5 Bedroom Detached House For Sale In Sevenoaks, Kent
sevenoaks
...Sevenoaks, Kent Sevenoaks Kent England an attractive and spacious detached house with outdoor swimming pool situated within approximately 1.5 acres of gardens and woodland just under 1 mile to borough green station willow is one of three houses in th...
- 5 rooms
- 3 bathrooms
- garden
- swimming pool
- fireplace

2 Bedroom Terraced House For Sale In Sevenoaks, Kent
 View photo
View photo
2 Bedroom Terraced House For Sale In Sevenoaks, Kent
sevenoaks
...2 Bedroom Terraced House For Sale In Sevenoaks, Kent Sevenoaks Kent England a charming...ms part of an attractive row of terraced houses dating back to the 18th century. t...racterful accommodation is arranged over three floors and benefits from surprising...
- 2 rooms
- 1 bathroom
- garden
- parking
- fireplace

3 Bedroom Detached House For Sale In Sevenoaks, Kent
 View photo
View photo
3 Bedroom Detached House For Sale In Sevenoaks, Kent
sevenoaks
...3 Bedroom Detached House For Sale In Sevenoaks, Kent Sevenoaks Kent England a charming...character property with southerly facing garden and off-road parking in this popul...tieth century to provide a well balanced three bedroom house.the house is not list...
- 3 rooms
- 1 bathroom
- garden
- parking

5 bed house for sale
 2 pictures
2 pictures
5 bed house for sale
BA16, Street Map
...garden and outbuilding. Flexible living and bedroom accommodation creates opportunities for a multitude of living arrangements, as well as potential to create an annexe. ACCOMMODATION: As you enter through the principle entrance at the front, a door...
- 5 rooms
- garden

3 Bedroom House Grimsby East Yorkshire 98504021
 View photo
View photo
3 Bedroom House Grimsby East Yorkshire 98504021
Grimsby, Grimsby Map
...erb end of terrace house, on a block of only three properties has recently been fitted...irst floor there are two large double bedrooms, smaller single and modern bathroom...r over the bath. Outside to the rear the garden is mainly laid to lawn with two co...
- 3 rooms
- 1 bathroom
- garden
- terrace

