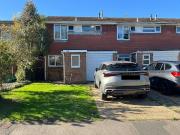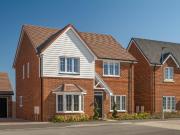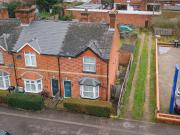2,508 houses for sale in Wokingham
3 bedroom semi detached house for sale
 11 pictures
11 pictures
3 bedroom semi detached house for sale
RG41, Wokingham Map
...houses. The Land Registry records show that very rarely do houses sell on this small exclusive development. The house has been Let for 23 years and whilst there have been some improvements including redecoration and new carpets during the tenancy, th...
- 3 rooms
- 1 bathroom
- garden
- terrace

4 bedroom detached house for sale
 12 pictures
12 pictures
4 bedroom detached house for sale
CO7, Great Bentley Map
Chain Free - Approx 1,558 SQ FT - Four Bedroom Detached Home - Garage And Off Road Parking - Patio And Lawn Garden - Integrated Kitchen Appliances - Downstairs WC And First Floor Family Bathroom- Home Study And Utility Room - Two Bedrooms With En...
- 4 rooms
- 3 bathrooms
- parking
- garden

2 bedroom end of terrace house for sale
 12 pictures
12 pictures
2 bedroom end of terrace house for sale
RG41, Berkshire Map
...Wokingham, offered with no onward chain and ideal as a first home or investment, with two reception rooms, two bathrooms, a lovely garden and rear parking for up to three cars. This well-presented two bedroom end of terrace home on Reading Road in Wo...
- 2 rooms
- 2 bathrooms
- terrace
- garden
- parking

6 bedroom detached house for sale
 12 pictures
12 pictures
6 bedroom detached house for sale
RG42, Bracknell Map
Substantial family home in a quiet village location ~ with a sunny south-westerly facing garden, open plan kitchen with island, and everything a growing family could need (including double garage and good parking)Its cul-de-sac location, and...
- 6 rooms
- 3 bathrooms
- parking
- garden

4 bedroom semi detached house for sale
 12 pictures
12 pictures
4 bedroom semi detached house for sale
RG5, Reading Map
...r families with fantastic schools nearby and scenic walks. Earley train station and the Woodley town centre are walkable from the property, and you are a short drive from Twyford station, Reading/Wokingham town centre and Dinton Pastures Country Park...
- 4 rooms
- 1 bathroom
- fitted kitchen
- garden
- parking

3 bedroom end of terrace house for sale
 12 pictures
12 pictures
3 bedroom end of terrace house for sale
RG40, Berkshire Map
...house built by Berkeley Homes is set on the desirable Eldridge Park development which is to the north of Wokingham town centre and close to Cantley Park. The smartly presented accommodation comprises impressive living/dining room with French doors le...
- 3 rooms
- 2 bathrooms
- terrace
- garden
- fitted kitchen
- parking

4 bedroom detached house for sale
 12 pictures
12 pictures
4 bedroom detached house for sale
RG5, Reading Map
...k section. There is side access to the front.PROPERTY INFORMATION: EPC Rating C: Mains gas, electricity, water & drainage. LOCAL AUTHORITY: Wokingham Council: Tax Band E: SCHOOL CATCHMENT: Several primary schools including Willow Bank & 2 secondary s...
- 4 rooms
- 1 bathroom
- parking
- garden

3 bedroom end of terrace house for sale
 12 pictures
12 pictures
3 bedroom end of terrace house for sale
RG40, Wokingham Map
...Wokingham and offering c.1,293 sq ft of accommodation over three floors. The ground floor of the property provides a reception hallway with downstairs cloakroom, kitchen with appliances and c.17’ x 13’ living/dining room with French doors to the gard...
- 3 rooms
- 2 bathrooms
- terrace
- garden

2 bedroom end of terrace house for sale
 11 pictures
11 pictures
2 bedroom end of terrace house for sale
RG41, Wokingham Map
A modern, freehold, energy efficient end of terrace home built in 2007, tucked away in the corner of a quiet, select private road setting with allocated parking space immediately in front and a secluded west facing rear garden. The accommodation...
- 2 rooms
- 2 bathrooms
- terrace
- parking
- fitted kitchen

4 bedroom detached house for sale
 12 pictures
12 pictures
4 bedroom detached house for sale
RG41, Wokingham Map
An extended detached Bryant home with impressive EPC-C, in a lovely quiet cul de sac on the Woosehill development with 1421 sq ft of living space. The carefully planned accommodation comprises: Entrance hall, cloakroom, living room, study,...
- 4 rooms
- 2 bathrooms
- parking

1 bedroom terraced house for sale
 11 pictures
11 pictures
1 bedroom terraced house for sale
GU14, Hampshire Map
...house offers an excellent opportunity for first-time buyers, downsizers, or investors alike.Presented in great condition throughout, the property provides well-maintained and thoughtfully arranged accommodation, ready for immediate occupation with mi...
- 1 room
- 1 bathroom
- parking

2 bedroom semi detached house for sale
 12 pictures
12 pictures
2 bedroom semi detached house for sale
RG41, Wokingham Map
...house viewing dates are Saturday 21st February from 13.30 -14.00, Tuesday 24th February from 10.00-10.30, Friday 27th February from 14.00 -14.30. DESCRIPTION/LOCATION:A semi detached house just off Oxford Road in Wokingham, the location offers superb...
- 2 rooms
- auction

3 bedroom end of terrace house for sale
 12 pictures
12 pictures
3 bedroom end of terrace house for sale
RG41, Berkshire Map
...Wokingham’s most sought-after residential areas. Offering well-planned living space and sitting on a generous plot, this freehold property is the perfect blend of comfort, practicality and opportunity and also benefits from a recent rewire, newly ref...
- 3 rooms
- 1 bathroom
- terrace

3 bedroom semi detached house for sale
 11 pictures
11 pictures
3 bedroom semi detached house for sale
RG41, Wokingham Map
A three bedroom family home which offers easy access to Winnersh train station, local shops and amenities as well as M4 motorway links. The property is presented in good order throughout, falls within popular school catchments and benefits from a...
- 3 rooms
- 1 bathroom
- parking
- fitted kitchen
- garden

5 bedroom detached house for sale
 12 pictures
12 pictures
5 bedroom detached house for sale
RG40, Wokingham Map
...Wokingham families.This smartly-presented home has sensible room sizes, good parking, and a secluded garden. With nearby play parks and nature reserve to explore, this home offers an easy lifestyle and plenty of well-planned living space. Offered for...
- 5 rooms
- 3 bathrooms

2 bedroom terraced house for sale
 12 pictures
12 pictures
2 bedroom terraced house for sale
RG2, Reading Map
...Wokingham town Centre, local shops, schools and amenities. the accommodation comprises entrance hall; cloakroom; sitting room; kitchen/dining room; two double bedrooms; two bathrooms; self facing rear garden; two allocated parking spaces.Up to £2,000...
- 2 rooms
- 2 bathrooms
- terrace
- parking

5 bedroom semi detached house for sale
 12 pictures
12 pictures
5 bedroom semi detached house for sale
RG7, Reading Map
...Wokingham a short hop away.It’s truly a home that can grow and change with you as your life changes, children arriving, growing, leaving always causes the need for change and versatility and this home has just that.So, we begin with the large drivewa...
- 5 rooms
- 2 bathrooms
- parking

4 bedroom detached house for sale
 12 pictures
12 pictures
4 bedroom detached house for sale
RG41, Berkshire Map
...fits from an integral garage, off-road parking to the front, and a pleasant landscaped rear garden. Located within an excellent school catchment area, the home is also conveniently positioned for Wokingham town centre and the mainline railway station...
- 4 rooms
- 2 bathrooms
- parking

5 bedroom detached house for sale
 12 pictures
12 pictures
5 bedroom detached house for sale
RG41, Berkshire Map
...house is a vaulted ceiling with three storey glazed windows and sliding doors to the garden. The lower lounge has steps down from the living room and benefits from a stunning log burner and elevated views over Barkham. The ground floor also has an of...
- 5 rooms
- 3 bathrooms

3 bedroom link detached house for sale
 12 pictures
12 pictures
3 bedroom link detached house for sale
RG40, Wokingham Map
NO ONWARD CHAIN COMPLICATIONSLocated at the end of a popular residential cul-de-sac is this link detached home.Having been refurbished over the past six months, this is a real turnkey property that has been finished to a high standard and that...
- 3 rooms
- 1 bathroom
- fitted kitchen
- parking
- garden

3 bedroom end of terrace house for sale
 10 pictures
10 pictures
3 bedroom end of terrace house for sale
RG40, Wokingham Map
...house is presented in excellent condition throughout.Eldridge Park is set alongside 25 acres of parkland and is complete with ponds, trees, and wildflower meadows. It is perfect for walks and trails along Ashridge Stream so you can enjoy nature on yo...
- 3 rooms
- 2 bathrooms
- terrace
- fireplace

3 bedroom semi detached house for sale
 12 pictures
12 pictures
3 bedroom semi detached house for sale
RG40, Wokingham Map
Located on London Road, this attractive and well-presented home offers charm and character throughout, thoughtfully combined with modern finishes and practical living space. The ground floor comprises a separate lounge and a spacious dining room...
- 3 rooms
- 2 bathrooms
- garden

3 bedroom semi detached house for sale
 12 pictures
12 pictures
3 bedroom semi detached house for sale
RG41, Winnersh Map
Set along a quiet private road, the property is approached via a generous gravel driveway providing ample off-road parking for several vehicles, along with side access to the rear. Step inside and you’re immediately greeted by a home full of...
- 3 rooms
- 1 bathroom
- parking

3 bedroom detached house for sale
 12 pictures
12 pictures
3 bedroom detached house for sale
RG41, Berkshire Map
A WONDERFUL LOCATION - Positioned to the market in an enviable location is this detached, three bedrooms home, with the added benefit of having no onward chain complications. The property also has a large driveway and double garage giving way for...
- 3 rooms
- 2 bathrooms
- parking
- garden

4 bedroom detached house for sale
 12 pictures
12 pictures
4 bedroom detached house for sale
RG40, Berkshire Map
...Wokingham town centre, its excellent range of amenities and mainline railway station, this immaculately presented four-bedroom family home also falls within highly regarded school catchment areas.The property offers bright, spacious and well-balanced...
- 4 rooms
- 3 bathrooms

2 bedroom terraced house for sale
 11 pictures
11 pictures
2 bedroom terraced house for sale
RG41, Berkshire Map
...Wokingham town centre and its mainline railway station, the property also falls within highly regarded school catchment areas. As such, it is likely to appeal to a wide range of purchasers, including first-time buyers, downsizers and investment buyer...
- 2 rooms
- 1 bathroom

2 bedroom house for sale
 12 pictures
12 pictures
2 bedroom house for sale
RG40, Berkshire Map
...Wokingham Town Centre, this charming two-bedroom Victorian terraced home beautifully combines period character with contemporary style.Upon entering, you are welcomed into a bright and airy living room, where a striking brick-built feature fireplace...
- 2 rooms
- 2 bathrooms
- fireplace

4 bedroom house for sale
 12 pictures
12 pictures
4 bedroom house for sale
RG2, Reading Map
Built by Redrow Homes as part of their heritage collection and set in a prime position within the prestigious Arborfield Green development, this beautifully presented four-bedroom detached family home perfectly combines modern luxury with...
- 4 rooms
- 2 bathrooms

5 bedroom semi detached house for sale
 12 pictures
12 pictures
5 bedroom semi detached house for sale
RG40, Berkshire Map
...Wokingham town centre and its extensive range of amenities. Extended by the current owners, the property offers generous square footage throughout and combines elegant period features with modern enhancements. With further scope to develop or persona...
- 5 rooms
- 3 bathrooms
- parking

