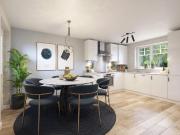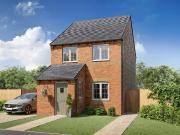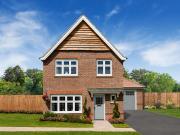3,116 houses for sale in Warwick
3 bedroom semi detached house for sale
 8 pictures
8 pictures
3 bedroom semi detached house for sale
CV34, Warwick Map
...a or take a look around the historic market town of Warwick, there is something for everyone.Tenure: FreeholdEstate management fee: £130.41Council Tax Band: TBC - Council Tax Band will be confirmed by the local authority on completion of the property...
- 3 rooms
- parking

3 bedroom detached house for sale
 8 pictures
8 pictures
3 bedroom detached house for sale
NG22, Ollerton Map
The Kilkenny is a beautiful three bedroom home, perfect for modern living. A living room featuring an exposed staircase leads through to an open-plan kitchen-diner, where French doors open onto the garden. Upstairs, are two double bedrooms and a...
- 3 rooms

3 bedroom detached house for sale
 8 pictures
8 pictures
3 bedroom detached house for sale
NG13, Newton Map
...Warwick is an exquisite and expansive new build home from our Heritage Collection that redefines modern living in a sophisticated environment. The three-bedroom bedroom home offers convenient amenities including private parking, a private garden, ult...
- 3 rooms

3 bedroom detached house for sale
 5 pictures
5 pictures
3 bedroom detached house for sale
LS15, Leeds Map
...Warwick offers the perfect balance between traditional design and contemporary convenience. Beyond the Heritage Collection exterior, discover a three-bedroom home thats designed for modern living. Part of our Eco Electric range, this home also provid...
- 3 rooms
- garden

3 bedroom end of terrace house for sale
 12 pictures
12 pictures
3 bedroom end of terrace house for sale
CV34, Warwick Map
...Warwick town centre. For commuters there are frequent trains from Warwick Train Station and access to the Warwick Bypass and M40 motorway network.Having been greatly improved by the current owners, the property boasts a light and modern open plan int...
- 3 rooms
- 1 bathroom
- terrace
- renovated

3 bedroom detached house for sale
 9 pictures
9 pictures
3 bedroom detached house for sale
CT14, Deal Map
...The Warwick at Greenways is Eco Electric. These homes include air source heat pumps, even thicker insulation, and the wonderfu... will also be at the heart of your charming new three bedroom house. Large, open plan interiors make spending time together ...
- 3 rooms

3 bedroom semi detached house for sale
 12 pictures
12 pictures
3 bedroom semi detached house for sale
B91, Solihull Map
...Warwick Road. Being close to the town centre of Solihull offering an excellent array of shopping facilities, a wide choice of restaurants and bars and with convenient access to Solihulls main line London to Birmingham railway station, opposite which...
- 3 rooms
- 2 bathrooms
- tennis court

3 bedroom detached house for sale
 12 pictures
12 pictures
3 bedroom detached house for sale
CV34, Warwick Map
...Warwick | Tournament Park We have a range of offers available - At Tournament Park, we have a range of offers available on selected homes. From a contribution towards your deposit to help with your Stamp Duty, our experienced sales team are on hand t...
- 3 rooms

3 bedroom semi detached house for sale
 12 pictures
12 pictures
3 bedroom semi detached house for sale
CV34, Warwick Map
...p floor providing a perfect getaway with a large bedroom and a en-suite shower room. The Willow at Tournament Park combines smart design with everyday convenience, making it a great choice for modern living in Warwick. This stylish and well-proportio...
- 3 rooms

3 bedroom semi detached house for sale
 12 pictures
12 pictures
3 bedroom semi detached house for sale
CV34, Warwick Map
...op floor providing a perfect getaway with a large bedroom and a en-suite shower room. The Willow at Tournament Park combines smart design with everyday convenience, making it a great choice for modern living in Warwick. This stylish and well-proporti...
- 3 rooms

3 bedroom semi detached house for sale
 12 pictures
12 pictures
3 bedroom semi detached house for sale
TS10, Redcar Map
...AT OPPORTUNITY TO PURCHASE THIS LARGE THREE BEDROOM PROPERTY ON WARWICK ROAD, REDCAR, TS10!Hallway - 1.78m x 4.34m (510 x 143)...31 x 119) - The first reception room sits at the front of the house, welcoming in plenty of natural light through its elegan...
- 3 rooms
- 2 bathrooms
- garden

3 bedroom detached house for sale
 12 pictures
12 pictures
3 bedroom detached house for sale
CV47, Southam Map
...house offers a perfect blend of modern living and convenience. Modernised by the current owner, the property boasts spacious and well-thought-out accommodation, making it an ideal home for families or those seeking extra room to breathe.Upon entering...
- 3 rooms
- 1 bathroom

4 bedroom detached house for sale
 12 pictures
12 pictures
4 bedroom detached house for sale
B93, Knowle Map
Enjoying an impressively wide frontage this property stands back from the road with ample parking bays and use side store/garage. A canopy porch leads into a welcoming lobby, perfect for housing boots and coats and walks into a large reception...
- 4 rooms
- 2 bathrooms
- parking

2 bedroom semi detached house for sale
 10 pictures
10 pictures
2 bedroom semi detached house for sale
CV35, Warwick Map
...housed. Straight ahead, the living room and dining area enjoys natural light thanks to uPVC French doors opening to the rear garden and there is a generous understairs storage cupboard. Laminate flooring runs throughout the ground floor. Upstairs, th...
- 2 rooms
- 2 bathrooms
- garden

5 bedroom detached house for sale
 12 pictures
12 pictures
5 bedroom detached house for sale
CV33, LEAMINGTON SPA Map
...Warwick and Royal Leamington Spa.The property is unexpectedly offered to market again through no fault of its own. The upper chain is complete and you could therefore be in your impressive new home by Spring.We LoveWhere to start? Did we mention the...
- 5 rooms
- 3 bathrooms
- garden

4 bedroom detached house for sale
 12 pictures
12 pictures
4 bedroom detached house for sale
CV34, Warwick Map
Plot 113 | The Trusdale | The Asps We have a range of offers available - At The Asps, we have a range of offers available on selected homes. From a contribution towards your deposit to help with your Stamp Duty, our experienced sales team are on...
- 4 rooms

4 bedroom detached house for sale
 12 pictures
12 pictures
4 bedroom detached house for sale
CV34, Warwick Map
Plot 123 | The Ransford | The Asps Tenure: FreeholdEstate management fee: £130.41Council Tax Band: TBC - Council Tax Band will be confirmed by the local authority on completion of the property
- 4 rooms

5 bedroom detached house for sale
 12 pictures
12 pictures
5 bedroom detached house for sale
CV34, Warwick Map
Plot 114 | The Rushton | The Asps We have a range of offers available - At The Asps, we have a range of offers available on selected homes. From a contribution towards your deposit to help with your Stamp Duty, our experienced sales team are on...
- 5 rooms

2 bedroom terraced house for sale
 12 pictures
12 pictures
2 bedroom terraced house for sale
CV32, Royal Leamington Spa Map
A charming and stylishly refurbished, extended, two bedroom, semi-detached period home with brand-new fittings throughout and enjoying the added benefit of a ground floor WC and cloakroom, large cellar, and delightful enclosed rear garden....
- 2 rooms
- 1 bathroom
- dishwasher

4 bedroom semi detached house for sale
 12 pictures
12 pictures
4 bedroom semi detached house for sale
CV4, Coventry Map
...Warwick University, War Memorial Park, Coventry Railway Station, good local schools and local amenities. Its location benefits from good transport links via the A45 and A46 (leading to M6, M42, M40, M69 motorways). Briefly this family home comprises...
- 4 rooms
- 2 bathrooms
- fitted kitchen

3 bedroom detached house for sale
 12 pictures
12 pictures
3 bedroom detached house for sale
WS11, Cannock Map
...Warwick, built in 2014 by Redrow Homes is a beautifully presented modern family home located in a highly sought after development in Churchbridge within easy reach of the M6 Toll and M54 motorway network. Set on a corner plot and presented to an exce...
- 3 rooms
- 2 bathrooms
- garden

3 bedroom end of terrace house for sale
 9 pictures
9 pictures
3 bedroom end of terrace house for sale
CV33, Warwick Map
£10,000 DEPOSIT PAID*End terraced home home with TWO PARKING SPACES. The hall opens out to a cosy LOUNGE and through to the modern KITCHEN DINER with FRENCH DOORS to the garden. Upstairs youll find TWO DOUBLE BEDROOMS, one with an EN SUITE, plus...
- 3 rooms
- terrace
- parking

4 bedroom detached house for sale
 10 pictures
10 pictures
4 bedroom detached house for sale
CV33, Warwick Map
Three storey DETACHED home with a GARAGE and parking. The KITCHEN DINER includes FRENCH DOORS to the garden and the lounge features additional windows for more light. Upstairs youll find THREE DOUBLE BEDROOMS spread across two storeys, one with...
- 4 rooms
- parking
- garden

4 bedroom detached house for sale
 12 pictures
12 pictures
4 bedroom detached house for sale
BN43, Shoreham-By-Sea Map
...Warwick Baker Estate Agents are thrilled to present this exquisite link detached residence, meticulously designed by an architect and completed in 2023. Set just 100 metres from the stunning Shoreham Foreshore, this exceptional property offers effort...
- 4 rooms
- 2 bathrooms

4 bedroom house for sale
 12 pictures
12 pictures
4 bedroom house for sale
CV32, Leamington Spa Map
...tly PresentedAfter many years in the business, it’s rare that a house truly steals my heart — yet this enchanting villa on Gro...ates comfort, style, and ease. Its location — tucked just off Warwick Place — is one of Leamington’s best locations: charact...
- 4 rooms
- 2 bathrooms

3 bedroom mews for sale
 12 pictures
12 pictures
3 bedroom mews for sale
W5, London Map
...Each mews house has been thoughtfully designed for refined living, featuring a private rear garden of approximately 300 sq ft,...ents from the West End yet embraced by sweeping parkland, The Warwick offers a lifestyle that blends London’s cultural energ...
- 3 rooms
- 3 bathrooms
- garden
- parking

3 bedroom semi detached house for sale
 8 pictures
8 pictures
3 bedroom semi detached house for sale
CV33, Warwick Map
SHOW HOME* SEMI-DETACHED family home. The hall opens out to a cosy LOUNGE and through to the modern KITCHEN DINER with FRENCH DOORS to the garden. Upstairs youll find TWO DOUBLE BEDROOMS, one with an EN SUITE, plus a further single bedroom/STUDY...
- 3 rooms
- parking

4 bedroom detached house for sale
 12 pictures
12 pictures
4 bedroom detached house for sale
CO7, Great Bentley Map
Chain Free - Approx 1,558 SQ FT - Four Bedroom Detached Home - Garage And Off Road Parking - Patio And Lawn Garden - Integrated Kitchen Appliances - Downstairs WC And First Floor Family Bathroom- Home Study And Utility Room - Two Bedrooms With En...
- 4 rooms
- 3 bathrooms
- parking
- garden

4 bedroom detached house for sale
 12 pictures
12 pictures
4 bedroom detached house for sale
BL6, Horwich, Bolton Map
HOMES AVAILABLE NOW!New Show Home - Eighteen35 - 4 bed Villa with roof garden now ready to view!.NORTHSTONE presents CYNEFIN. award-winning homes in a PERFECT LOCATION. 1760 is an end plot with LARGE GARDEN offering OPEN-PLAN living. Designed for...
- 4 rooms
- 3 bathrooms
- garden
- golf

