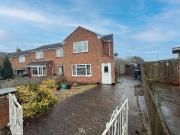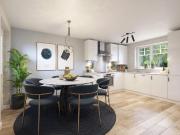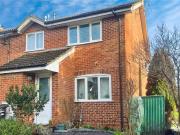3,117 houses for sale in Warwick
2 bedroom terraced house for sale
 12 pictures
12 pictures
2 bedroom terraced house for sale
CV33, Leamington Spa Map
Enjoying open views to rear and a superb widening plot, this two bedroom, end of terrace home, is perfect for those seeking a property brimming with potential. Gas centrally heated and double glazed, the accommodation offers open plan lounge /...
- 2 rooms
- 1 bathroom
- terrace
- parking
- garden

3 bedroom semi detached house for sale
 8 pictures
8 pictures
3 bedroom semi detached house for sale
CV34, Warwick Map
...a or take a look around the historic market town of Warwick, there is something for everyone.Tenure: FreeholdEstate management fee: £130.41Council Tax Band: TBC - Council Tax Band will be confirmed by the local authority on completion of the property...
- 3 rooms
- parking

2 bedroom end of terrace house for sale
 10 pictures
10 pictures
2 bedroom end of terrace house for sale
RG41, Berkshire Map
...Warwick design end of terrace home.Accommodation comprises a spacious living room, downstairs cloakroom and kitchen on the ground floor with two bedrooms, both with built in storage, and the family bathroom to the first floor.Externally there is a go...
- 2 rooms
- 2 bathrooms
- terrace
- garden
- parking

3 bedroom terraced house for sale
 10 pictures
10 pictures
3 bedroom terraced house for sale
CV2, Coventry Map
...Warwick. Ideal investment opportunity.ACCOMMODATION GROUND FLOOR Porch: Hallway: Reception room 1: 14 ft 2 in max x 11 ft 8 in Reception room 2: 11 ft 4 in x 11 ft 11 in Kitchen: 8 ft 5 in x 6 ft 5 in Lean to: 13 ft 6 in x 6 ft 8 in W.C. FIRST FLOOR...
- 3 rooms
- 1 bathroom
- auction
- telephone
- parking

5 bedroom end of terrace house for sale
 12 pictures
12 pictures
5 bedroom end of terrace house for sale
CV4, Coventry Map
...Warwick and offered with no onward chain. The ground floor accommodation comprises an entrance hall with stairs rising to the first floor, a fitted kitchen, a communal room with access to the ground floor WC, and two double bedrooms with en-suites (o...
- 5 rooms
- 3 bathrooms
- terrace
- fitted kitchen
- garden

3 bedroom end of terrace house for sale
 12 pictures
12 pictures
3 bedroom end of terrace house for sale
CB4, Cambridge Map
...Warwick Road, at the junction of Histon Road and Gilbert Road, just over a mile north of the city centre with schools and a recreation ground nearby. There is easy access into the centre, the A14/M11 and the Science and Business Parks. The property i...
- 3 rooms
- 1 bathroom
- terrace
- air conditioning

2 bedroom semi detached house for sale
 2 pictures
2 pictures
2 bedroom semi detached house for sale
CA8, Heads Nook Map
...Warwick Bridge and just a short drive into Carlisle. Suitable for a variety of purchasers, the property offers space, character and is presented in pristine order. Accommodation comprises Entrance into Split Level Lounge, Fitted Dining Kitchen. To th...
- 2 rooms
- 1 bathroom
- parking
- garden
- fireplace

2 bedroom terraced house for sale
 12 pictures
12 pictures
2 bedroom terraced house for sale
CV31, Leamington Spa Map
Situated on the popular Warneford Mews development this modern and extended mid terrace AC Llloyd built property would make an ideal first home. The property is just a short walk from the town centre and train station and offers a fantastic...
- 2 rooms
- 1 bathroom
- terrace
- parking
- garden

3 bedroom semi detached house for sale
 12 pictures
12 pictures
3 bedroom semi detached house for sale
CV33, Upper Lighthorne Map
...Warwick, Banbury and Stratford Upon Avon and is a stone’s throw from Jaguar Land Rover and Aston Martin.The property is ideal for a first time buyers, a family or an investor and is ready to move straight into.In brief on the ground floor the propert...
- 3 rooms
- 1 bathroom
- garden
- parking

3 bedroom end of terrace house for sale
 12 pictures
12 pictures
3 bedroom end of terrace house for sale
CV31, Leamington Spa Map
...Warwick with its grand castle, or maybe just getting out to the great outdoors at the local country park. This home has it all within touching distance.The AreaThis popular small development of homes was newly built in 2019 and is conveniently locate...
- 3 rooms
- 2 bathrooms
- terrace
- garden
- parking

3 bedroom semi detached house for sale
 12 pictures
12 pictures
3 bedroom semi detached house for sale
CV34, Warwick Map
...Warwick town centre, excellent transport links, and scenic canal-side walks, this is a superb home for families, professionals, or those seeking a quiet yet convenient setting. The property further benefits from two allocated parking spaces with an E...
- 3 rooms
- 2 bathrooms
- fitted kitchen
- parking

3 bedroom detached house for sale
 12 pictures
12 pictures
3 bedroom detached house for sale
CF15, Cardiff Map
...Warwick style three bedroom detached property in the sort after area of Radyr. Entrance hallway, spacious family lounge, open plan kitchen/dining room and cloakroom. To the first floor; primary bedroom with fitted wardrobes and en-suite shower room,...
- 3 rooms
- 2 bathrooms
- garden
- parking
- golf

3 bedroom mews for sale
 8 pictures
8 pictures
3 bedroom mews for sale
W5, London Map
...Warwick Road, London W5Presenting an elegantly appointed three-bedroom mews house set within an exclusive gated development in the heart of Ealing. This beautifully dressed residence delivers both style and comfort across approximately 1,209 sq ft, d...
- 3 rooms
- 3 bathrooms
- parking

5 bedroom house for sale
 12 pictures
12 pictures
5 bedroom house for sale
CV35, Warwick Map
Set on a generous south-facing plot of just under half an acre, this mature five-bedroom detached family home is located on the edge of the popular village of Claverdon and enjoys fabulous open views to the rear. Inside, the accommodation is...
- 5 rooms
- 2 bathrooms
- garden

4 bedroom detached house for sale
 12 pictures
12 pictures
4 bedroom detached house for sale
CV34, Warwick Map
...house, this is a warm and inviting space that’s been fitted with a large bay window and French windows that lead out into your private rear garden. Upstairs you’ll discover a family bathroom and four well proportioned bedrooms. The master bedroom ove...
- 4 rooms
- garden
- second hand

4 bedroom detached house for sale
 12 pictures
12 pictures
4 bedroom detached house for sale
CV35, Warwick Map
No onward Chain *Situated in the highly regarded village of Lighthorne, just six miles south of Leamington Spa, Appleside is a beautiful four-bedroom family home with a good sized garden. The ground floor offers extremely flexible accommodation...
- 4 rooms
- 2 bathrooms
- terrace
- garden
- parking

3 bedroom end of terrace house for sale
 12 pictures
12 pictures
3 bedroom end of terrace house for sale
CV4, Coventry Map
...the popular area of Canley, Coventry and just a short walk from Warwick University and local amenities. The property consist o...y especially as a HMO Investment Potential subject to an HMO (House in Multiple Occupation) therefore making it an attractiv...
- 3 rooms
- 2 bathrooms
- terrace
- fitted kitchen
- parking

3 bedroom semi detached house for sale
 9 pictures
9 pictures
3 bedroom semi detached house for sale
CV32, Leamington Spa Map
...house presents an excellent opportunity for families and first-time buyers alike. The property is ideally situated in a popular neighbourhood known for its excellent school catchments, making it a perfect choice for those with children.One of the sta...
- 3 rooms
- parking

4 bedroom detached house for sale
 11 pictures
11 pictures
4 bedroom detached house for sale
CV34, Warwick Map
...house, is the open plan kitchen, dining and family area. There are French doors directly opposite the contemporary kitchen space to let the outside in, and to extend your entertaining space into your private rear garden. Upstairs is home to a large f...
- 4 rooms
- garden

4 bedroom semi detached house for sale
 12 pictures
12 pictures
4 bedroom semi detached house for sale
CV8, Kenilworth Map
Having been extended an exceptionally spacious four bedroom semi detached family home offering in excess of 1500 sq ft with garage, driveway parking and an established rear garden. This super property is set within an extremely popular and...
- 4 rooms
- 2 bathrooms
- parking
- garden

6 bedroom detached house for sale
 12 pictures
12 pictures
6 bedroom detached house for sale
GY9, Alderney Map
Nestled in the charming area of Les Mouriaux, St. Annes, Alderney, this exquisite Victorian detached property, built in 1799, offers a unique blend of historical character and modern comfort. Spanning an impressive 4,000 square feet, this home...
- 6 rooms
- 5 bathrooms
- parking

2 bedroom end of terrace house for sale
 12 pictures
12 pictures
2 bedroom end of terrace house for sale
CV32, Leamington Spa Map
A charming and very well presented two bedroom end of terrace property conveniently situated within walking distance of the town centre and all the amenities on offer. Located in a desirable location within a secure gated development and set back...
- 2 rooms
- 1 bathroom
- terrace
- garden

3 bedroom semi detached house for sale
 12 pictures
12 pictures
3 bedroom semi detached house for sale
HA8, Edgware Map
...house benefits from extensive ground floor accommodation and also offers the potential for further extension, subject to normal planning consents. Warwick Avenue is located within the Edgware Eruv and is just moments from the local shopping and trans...
- 3 rooms
- 2 bathrooms

2 bedroom terraced house for sale
 10 pictures
10 pictures
2 bedroom terraced house for sale
CV34, Warwick Map
...Warwick, this charming mid-terrace house on Crompton Street offers an ideal opportunity for first-time buyers or those seeking a delightful bolt hole. With two well-proportioned bedrooms, this property is designed to provide comfort and convenience i...
- 2 rooms
- parking

2 bedroom terraced house for sale
 12 pictures
12 pictures
2 bedroom terraced house for sale
B28, Birmingham Map
Welcome to this charming 2-bedroom terraced home, perfectly blending modern living with the timeless character of its age. This home is an ideal find for young couples eager to settle into a stylish, yet cozy space, or those looking to downsize...
- 2 rooms
- 1 bathroom
- fitted kitchen

4 bedroom detached house for sale
 12 pictures
12 pictures
4 bedroom detached house for sale
CV34, Warwick Map
Plot 251: The Harwood - Its no wonder the Harwood is a popular style of home with our Bloor homeowners - with the beautifully open kitchen / dining / family room that extends across the width of the ground floor - over 26ft long. The kitchen...
- 4 rooms
- second hand

4 bedroom detached house for sale
 12 pictures
12 pictures
4 bedroom detached house for sale
CV34, Warwick Map
...Warwick, this splendid detached house offers a perfect blend of comfort and convenience. With four spacious bedrooms, this property is ideal for families seeking a welcoming home. The well-appointed reception room provides a delightful space for rela...
- 4 rooms
- 2 bathrooms

4 bedroom detached house for sale
 9 pictures
9 pictures
4 bedroom detached house for sale
CV33, Warwick Map
DETACHED family home. The modern KITCHEN DINER includes a lovely GLAZED BAY with FRENCH DOORS to the garden. A BAY WINDOW in the lounge allows plenty of light in. Upstairs are FOUR DOUBLE BEDROOMS, the main bedroom has its own EN SUITE. An...
- 4 rooms
- parking

4 bedroom detached house for sale
 12 pictures
12 pictures
4 bedroom detached house for sale
TF9, Market Drayton Map
...Warwick Rogers Close.Situated within a popular and well-established residential setting, this attractive four-bedroom detached home offers spacious, flexible accommodation perfectly suited to modern family living.Upon entering, a welcoming entrance h...
- 4 rooms
- 2 bathrooms

