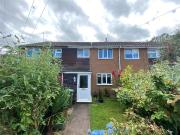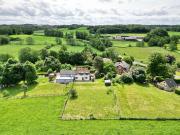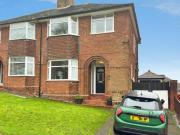2,889 houses for sale in Stafford
2 bedroom terraced house for sale
 12 pictures
12 pictures
2 bedroom terraced house for sale
ST20, Stafford Map
...house presents an excellent opportunity for both investors and first-time buyers. Spanning a comfortable 689 square feet, the property features two well-proportioned bedrooms, making it ideal for small families or those seeking a cosy retreat.Upon en...
- 2 rooms
- 1 bathroom
- garden

3 bedroom semi detached house for sale
 12 pictures
12 pictures
3 bedroom semi detached house for sale
ST21, Stafford Map
St Lucia, Caribbean? More like St Lucia, Pershall! Why hop on a plane when your dream getaway could be just down the road? This charming, cottage-style barn conversion is a true tropical treat with NO UPWARD CHAIN, close by to the buzzing town of...
- 3 rooms
- 1 bathroom

3 bedroom semi detached house for sale
 12 pictures
12 pictures
3 bedroom semi detached house for sale
ST5, Staffordshire Map
...house is *for sale* in a convenient urban location close to Newcastle-under-Lyme town centre, offering practical accommodation with good access to amenities and transport.The property comprises two reception rooms, both featuring wood floors and fire...
- 3 rooms
- 1 bathroom
- garden
- parking

2 bedroom semi detached house for sale
 12 pictures
12 pictures
2 bedroom semi detached house for sale
WS6, Staffordshire Map
STUNNING COTTAGE*Whimsical 2 bed semi-detached cottage with lounge, dining room, kitchen, conservatory & bathroom. Two large bedrooms, garden & off-road parking for one car. Nestled within a charming row of 2 traditional cottages, this delightful...
- 2 rooms
- 1 bathroom
- garden
- parking
- fireplace
- fitted kitchen

5 bedroom character property for sale
 12 pictures
12 pictures
5 bedroom character property for sale
ST21, Stafford Map
...Rose Villa is a characterful detached Staffordshire cottage set on 1.23 acres ( 0.495 hectares).Located at Bowers bent on sandy Bank, it offers a private rural location, with minim...arden with outbuildings. This property is ideal for a country house li...
- 5 rooms
- 1 bathroom
- parquet
- garden

4 bedroom semi detached house for sale
 9 pictures
9 pictures
4 bedroom semi detached house for sale
ST16, Stafford Map
Three storey SEMI-DETACHED home with a GARAGE and parking. The KITCHEN DINER includes FRENCH DOORS to the garden and the lounge features additional windows for more light. Upstairs youll find THREE DOUBLE BEDROOMS plus a single spread across two...
- 4 rooms
- parking
- garden

3 bedroom semi detached house for sale
 12 pictures
12 pictures
3 bedroom semi detached house for sale
ST19, Stafford Map
QUOTE PROPERTY REF LC1235Lee Cooke, your local village estate agent, presents this chain free semi-detached home situated in a popular cul-de-sac location within the ever sought-after rural village of Wheaton Aston. This property combines modern...
- 3 rooms
- 1 bathroom
- parking
- garden

3 bedroom semi detached house for sale
 View photo
View photo
3 bedroom semi detached house for sale
ST17, Stafford Map
The Douglas *OFFERS AVAILABLE* 3 bed Semidetached, Open plan living/dining with garden access, Separate Kitchen, Practical family layout, Garage The Douglas 3-bedroom family home offers a large living/dining room with access onto the rear garden,...
- 3 rooms
- garden
- parking

3 bedroom detached house for sale
 12 pictures
12 pictures
3 bedroom detached house for sale
ST17, Wildwood Map
Accommodation - A porch opens into the reception hall that has stairs rising to the first floor landing. The splendid lounge has a front facing bow window incorporating blinds and a stunning media wall extends full width to one wall having a...
- 3 rooms
- 1 bathroom
- dishwasher
- terrace

3 bedroom semi detached house for sale
 View photo
View photo
3 bedroom semi detached house for sale
ST17, Stafford Map
The Douglas *OFFERS AVAILABLE* 3 bed Semidetached, Open plan living/dining with garden access, Separate Kitchen, Practical family layout, Garage The Douglas 3-bedroom family home offers a large living/dining room with access onto the rear garden,...
- 3 rooms
- garden
- parking

4 bedroom detached house for sale
 12 pictures
12 pictures
4 bedroom detached house for sale
ST17, Stafford Map
Call us 9AM - 9PM -7 days a week, 365 days a year!Experience luxurious living in this exquisite home, nestled within a coveted village and Walton High School catchment area. Set in an exclusive development of executive detached properties, this...
- 4 rooms
- 2 bathrooms
- parking
- gym
- catered
- garden

4 bedroom detached house for sale
 12 pictures
12 pictures
4 bedroom detached house for sale
ST17, Stafford Map
...Stafford and within easy reach of local amenities, schools and transport links. Light and airy throughout with neutral decor the spacious accommodation comprises of an open plan lounge/diner, garden room, fitted kitchen with integrated appliances, do...
- 4 rooms
- 1 bathroom
- garden
- fitted kitchen
- parking

4 bedroom detached house for sale
 12 pictures
12 pictures
4 bedroom detached house for sale
ST18, Stafford Map
...de-sac location at the heart of Hixon village. This is a lovely house which has been extensively updated in recent years to cr...convenience store. There are excellent communication links to Stafford, Rugeley, Stone and Uttoxeter, all of which are withi...
- 4 rooms
- 2 bathrooms
- catered

5 bedroom detached house for sale
 12 pictures
12 pictures
5 bedroom detached house for sale
ST16, Stafford Map
...HOUSE EVENT - SATURDAY 28 MARCH, 11AM TO 2PM. VIEWING STRICTLY BY APPOINTMENT ONLY WITH KARL RUSK.Northwold is an imposing detached well-presented period property situated on the outskirts of the county town of Stafford and in easy reach of the M6 an...
- 5 rooms
- 5 bathrooms
- gym
- cable
- telephone

3 bedroom semi detached house for sale
 12 pictures
12 pictures
3 bedroom semi detached house for sale
DE15, Staffordshire Map
...house in the popular Winshill area of Burton-on-Trent, ideal for first-time buyers. The property offers two reception rooms, with the main reception benefiting from large windows, and a kitchen with good natural light. There is one bathroom, off-road...
- 3 rooms
- 1 bathroom
- parking
- waterfront property

4 bedroom semi detached house for sale
 12 pictures
12 pictures
4 bedroom semi detached house for sale
ST17, Stafford Map
Call us 9AM - 9PM -7 days a week, 365 days a year!Sherwood Avenue Doesn’t Just Steal Hearts… It Quietly Robs You Of Every Reason To Leave. With A Log Burner, Loft Retreat & An Extension Made For Modern Family LifeThere’s something about Sherwood...
- 4 rooms
- 1 bathroom
- parking

4 bedroom detached house for sale
 12 pictures
12 pictures
4 bedroom detached house for sale
ST20, Stafford Map
...house offers an impressive blend of classic charm and modern living.Upon arrival, the property welcomes you with a driveway and a beautifully maintained front garden featuring a mature tree, providing both kerb appeal and off-road parking. Inside, mu...
- 4 rooms
- 2 bathrooms
- garden
- fireplace

4 bedroom end of terrace house for sale
 12 pictures
12 pictures
4 bedroom end of terrace house for sale
ST16, Stafford Map
A beautifully presented four-bedroom End of Terrace home, set on a generous corner plot and offering an excellent blend of modern features, spacious living, and privacy making it an ideal choice for first-time buyers looking for room to grow or...
- 4 rooms
- 2 bathrooms
- terrace
- garden

3 bedroom semi detached house for sale
 4 pictures
4 pictures
3 bedroom semi detached house for sale
ST16, Stafford Map
Nestled at the end of a peaceful cul-de-sac, this impressive 3-bedroom semi-detached property offers the perfect blend of privacy and space. Designed with modern family life in mind, the heart of the home features a spacious living room that...
- 3 rooms
- 1 bathroom
- parking

3 bedroom semi detached house for sale
 12 pictures
12 pictures
3 bedroom semi detached house for sale
ST16, Staffordshire Map
DB Roberts are delighted to present this beautifully maintained semi detached family home, occupying a generous corner plot in a sought-after location.The thoughtfully arranged accommodation is set over two floors. The ground floor offers a...
- 3 rooms
- 1 bathroom
- parking

2 bedroom semi detached house for sale
 8 pictures
8 pictures
2 bedroom semi detached house for sale
ST16, Stafford Map
£8,010 DEPOSIT PAID*.Luxury flooring and fully fitted kitchen with appliances.This home has TWO DOUBLE BEDROOMS, both with EN SUITES. Theres a modern KITCHEN and OPEN PLAN LOUNGE-DINER leading out to the garden. This home comes with PARKING
- 2 rooms
- fitted kitchen
- parking

4 bedroom detached house for sale
 10 pictures
10 pictures
4 bedroom detached house for sale
ST17, Stafford Map
A three-storey, four-bedroom home, The Dufton has everything you need. From a practical concealed laundry space in the kitchen-diner to fitted wardrobes in two of the bedrooms – it’s a home for keeping you organised, driven, and ready for your...
- 4 rooms
- parking

4 bedroom detached house for sale
 10 pictures
10 pictures
4 bedroom detached house for sale
ST17, Stafford Map
A three-storey, four-bedroom home, The Dufton has everything you need. From a practical concealed laundry space in the kitchen-diner to fitted wardrobes in two of the bedrooms – it’s a home for keeping you organised, driven, and ready for your...
- 4 rooms
- parking

2 bedroom terraced house for sale
 12 pictures
12 pictures
2 bedroom terraced house for sale
ST18, Stafford Map
...house is a generous living dining room with French doors out to the rear garden. A useful Guest WC and storage cupboard add on great extras. Up on the first floor are two double bedrooms, both flooded with natural light. The smaller of the two rooms...
- 2 rooms
- 1 bathroom
- dishwasher

3 bedroom semi detached house for sale
 12 pictures
12 pictures
3 bedroom semi detached house for sale
WS7, Staffordshire Map
Offered chain free Chariot Estates are pleased to bring to the market this well appointed and extended three bedroom semi-detached property. Briefly comprising of an entrance porch, hallway, lounge, dining room, kitchen, utility, conservatory,...
- 3 rooms
- 1 bathroom
- parking

2 bedroom terraced house for sale
 11 pictures
11 pictures
2 bedroom terraced house for sale
ST17, Stafford Map
...house offers an excellent opportunity for first-time buyers looking to step onto the property ladder!Ideally located within walking distance of Stafford Town Centre, the property enjoys easy access to a wide range of shops, supermarkets, cafés, and e...
- 2 rooms
- 1 bathroom
- terrace

3 bedroom terraced house for sale
 12 pictures
12 pictures
3 bedroom terraced house for sale
ST16, Stafford Map
...a week, 365 days a year!This charming three-bedroom end-terrace house is the perfect canvas to create your dream home. Whether...ke it uniquely yours. Located in a highly desirable spot near Stafford town centre, this fantastic property boasts a wealth ...
- 3 rooms
- 1 bathroom
- parking

3 bedroom detached house for sale
 12 pictures
12 pictures
3 bedroom detached house for sale
ST19, Stafford Map
...house presents an extremely rare opportunity to acquire a spacious family home in the highly sought after village of Penkridge. Thoughtfully extended and exceptionally well appointed throughout, the property features a large living room perfect for r...
- 3 rooms
- 2 bathrooms
- parking

3 bedroom semi detached house for sale
 12 pictures
12 pictures
3 bedroom semi detached house for sale
ST16, Staffordshire Map
Perfect for the way we live today, the three-bedroom Danbury has a modern open-plan kitchen/dining room with garden access and a spacious front-aspect living room that’s ideal for entertaining. Upstairs there are three bedrooms - bedroom one has...
- 3 rooms
- garden

