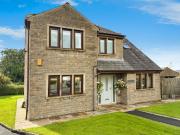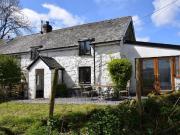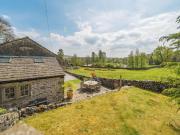102 houses for sale in Skipton
5 bedroom detached house for sale
 12 pictures
12 pictures
5 bedroom detached house for sale
BB18, Barnoldswick Map
...fireplace with a living flame gas fire, ensuring a warm and inviting atmosphere. Double doors lead to a versatile dining room or study, with French doors opening onto the large rear garden, perfect for entertaining and relaxing.The well-designed kitc...
- 5 rooms
- 2 bathrooms
- fireplace
- garden
- parking

3 bedroom semi detached house for sale
 12 pictures
12 pictures
3 bedroom semi detached house for sale
LL23, Parc, Bala Map
...an * on the particulars.The ACCOMMODATION comprises of:-Ground Floor - Entrance Porch - with slate slab floor and a single glazed door leading into:Lounge - 5.57 x 3.91 (183 x 129) - with impressive inglenook stone built fireplace housing the multi f...
- 3 rooms
- 2 bathrooms
- fireplace

5 bed house for sale
 2 pictures
2 pictures
5 bed house for sale
BD23, Skipton Map
...e spacious dining room Large living room with feature inglenook fireplace Home office, cloakroom. 2 bath / shower rooms Deligh...scription Nestled in the picturesque village of Kilnsey, near Skipton, this charming detached period property offers a delig...
- 5 rooms
- fireplace
- terrace
- parking

5 Bedroom House
 10 pictures
10 pictures
5 Bedroom House
BD23, Skipton Map
...fireplace with stone surround and a doorway access to the staircase. The dining room is open to the living room with a radiator and window to the front.To the rear of the property is a breakfast room with a window to the rear and is open to the sitti...
- 5 rooms
- fireplace
- parking

2 Bedroom House
 10 pictures
10 pictures
2 Bedroom House
BB18, Barnoldswick Map
...with upvc window, feature radiator, wood burning stove set in a fireplace and access through into the kitchen. The kitchen off...ear with a window having views over trees and the stream. The house bathroom comprises of a white panelled bath with mixer t...
- 2 rooms
- fireplace
- garden

4 Bedroom House
 10 pictures
10 pictures
4 Bedroom House
BD20, Keighley Map
...fireplace and French doors leading out to the patio and garden. The dining room is accessed from the hall and has a door to the front and a window. The kitchen is to the rear and offers a selection of modern wall, drawer and base units with marble ef...
- 4 rooms
- fireplace
- parking

4 Bedroom House
 10 pictures
10 pictures
4 Bedroom House
BD23, Skipton Map
...fireplace with wood burning stove, exposed stone and beams, a window to the front and two windows to the rear. From the living area, is a utility room, with base and shelving units, space for plumbing for washing machine and dryer, wood effect floori...
- 4 rooms
- fireplace

3 bedroom terraced house for sale in Skipton Road,...
 14 pictures
14 pictures
3 bedroom terraced house for sale in Skipton Road,...
Harrogate
... spacious three double bedroom inner terrace house with enclosed rear garden situated ...three-bedroom home is ideally located on Skipton Road, to the north of Harrogate t...g sitting room benefits from a cast iron fireplace with tiled hearth and useful un...
- 3 rooms
- 1 bathroom
- fireplace
- terrace
- garden

3 bedroom semi detached house for sale
 12 pictures
12 pictures
3 bedroom semi detached house for sale
HG1, Harrogate Map
...A three bedroomed semi-detached house with driveway, garage and attractive garden, sit...ides parking and leads to a large garage.Skipton Crescent is a quiet residential s...G ROOMWith bay window to front and tiled fireplace with gas fire.DINING ROOMA furt...
- 3 rooms
- 1 bathroom
- fireplace
- parking
- garden

2 Bedroom House
 10 pictures
10 pictures
2 Bedroom House
BD20, Keighley Map
...n, through into the spacious living room with feature red brick fireplace with electric fire set within the stone hearth. Foll...oard and housing the gas combination boiler. The contemporary house bathroom with three piece suite, comprises of a bath wit...
- 2 rooms
- fireplace

3 bed house for sale
 2 pictures
2 pictures
3 bed house for sale
BD23, Skipton Map
...fireplace surrounding with cupboards either side. A Georgian style window is to the front with secondary glazing and a glass door leads into the second reception room. The second sitting room has a gas stove in an open fireplace, doors which lead out...
- 3 rooms
- fireplace
- parking

5 Bedroom House
 10 pictures
10 pictures
5 Bedroom House
BD23, Skipton Map
...fireplace with a window seat, an inset panelled cupboard, windows to two sides and a doorway providing access out to a driveway. From the drawing room is a stone spiral staircase leading to the first floor and to a rear hallway which has a window and...
- 5 rooms
- fireplace

4 bed house for sale
 2 pictures
2 pictures
4 bed house for sale
BD23, Skipton Map
...fireplace with an inset Charnwood clean burn multi fuel stove. Off here, is bedroom four/study which is accessed down a couple of steps with a storage cupboard and windows to two sides. As you proceed back through the living room you access the dinin...
- 4 rooms
- fireplace

4 Bedroom House
 10 pictures
10 pictures
4 Bedroom House
BD20, Keighley Map
...fireplace with wood burning stove, storage heater, mullion windows to the front and open staircase to the first floor. Into the living room with an open fire area with an electric fire in place, storage heater, mullion windows to the front and side a...
- 4 rooms
- fireplace

2 bed house for sale
 2 pictures
2 pictures
2 bed house for sale
BD23, Skipton Map
...y sitting area featuring an attractive stone mullion window, an Oak beam, and a stone fireplace with a cast iron multi-fuel stove - perfect for those chilly evenings. The kitchen area boasts a range of shaker-style units, ceramic tiling, and modern a...
- 2 rooms
- fireplace
- fitted kitchen
- garden

3 bedroom terraced house for sale
 12 pictures
12 pictures
3 bedroom terraced house for sale
BD23, North Yorkshire Map
...A three bedroomed cottage located in the heart of Skipton, offering good sized accommodation over two floors and private parki...se to the first floor. Into the living room with gas fire and fireplace surrounding with cupboards either side. A Georgian s...
- 3 rooms
- 1 bathroom
- fireplace
- parking

3 bedroom semi detached house for sale in Skipton...
 12 pictures
12 pictures
3 bedroom semi detached house for sale in Skipton...
Harrogate
...A three bedroomed semi-detached house with driveway, garage and attractive garden, sit...des parking and leads to a large garage. Skipton Crescent is a quiet residential s... room with bay window to front and tiled fireplace with gas fire. DINING ROOM A fu...
- 3 rooms
- 1 bathroom
- fireplace
- parking
- garden

3 Bedroom House
 10 pictures
10 pictures
3 Bedroom House
BD23, Skipton Map
...fireplace with gas fire insert and a window to front.Upstairs on the first floor are three bedrooms and the house bathroom. All the bedrooms are good size doubles with the master benefitting from an ensuite shower room. The house bathroom comprises a...
- 3 rooms
- fireplace
- washer / dryer

3 bedroom semi detached house for sale
 12 pictures
12 pictures
3 bedroom semi detached house for sale
BD23, Skipton Map
...windows and two sets of sliding French doors leading out to the rear garden and appreciating the remarkable views across Grimwith Reservoir. This room is also offers a characterful stone fireplace with ornamental wood burner set on a slate hearth, a...
- 3 rooms
- 1 bathroom
- fireplace
- parking
- garden

Carleton, The Wend, Skipton, 2 Bedroom Terraced
 View photo
View photo
Carleton, The Wend, Skipton, 2 Bedroom Terraced
skipton
...Carleton, The Wend, Skipton, 2 Bedroom Terraced Skipton North Yorkshire England a period village cottage with a central locati... door leading to the living room. the living room has a stone fireplace with gas stove window to the front meter cupboards a...
- 1 bathroom
- fireplace
- dishwasher

3 Bedroom House
 10 pictures
10 pictures
3 Bedroom House
BD23, Skipton Map
...fireplace surrounding with cupboards either side. A Georgian style window is to the front with secondary glazing and a glass door leads into the second reception room. The second sitting room has a gas stove in an open fireplace, doors which lead out...
- 3 rooms
- fireplace
- parking

2 bedroom detached house for sale
 12 pictures
12 pictures
2 bedroom detached house for sale
BD23, Skipton Map
...fireplace incorporating a wood-burning-stove, perfect for entertaining or relaxing with family. The dining-kitchen is particularly impressive, boasting dual aspect windows that flood the space with natural light. It is equipped with traditional-solid...
- 2 rooms
- 2 bathrooms
- fireplace
- bbqs

5 Bedroom House For Sale In Skipton
 View photo
View photo
5 Bedroom House For Sale In Skipton
skipton
...5 Bedroom House For Sale In Skipton Skipton North Yorkshire England located in a quiet location is ...th the living room with stove in a stone fireplace glass doors to the front and a ...
- 5 rooms
- 2 bathrooms
- fireplace
- parking
- garden
- terrace

4 bedroom detached house for sale in Eshton Road...
 View photo
View photo
4 bedroom detached house for sale in Eshton Road...
north yorkshire
...4 bedroom detached house for sale in Eshton Road Gargrave Skipton North Yorkshire BD23North Yorksh...the front and gas fire with a decorative fireplace the living room is open to the ...
- 4 rooms
- 2 bathrooms
- fireplace
- parking
- garden
- dishwasher

4 Bedroom Detached House For Sale In Skipton, North...
 View photo
View photo
4 Bedroom Detached House For Sale In Skipton, North...
skipton
...4 Bedroom Detached House For Sale In Skipton, North Yorkshire Skipton North Yorkshire England a ...also with stone pillars a fabulous stone fireplace with inset fire and a sta...
- 4 rooms
- 3 bathrooms
- fireplace
- parking
- garden

5 Bedroom Detached House For Sale In Skipton, North...
 View photo
View photo
5 Bedroom Detached House For Sale In Skipton, North...
skipton
...5 Bedroom Detached House For Sale In Skipton, North Yorkshire Skipton North Yorkshire Engl...th a feature radiator original cast iron fireplace wood burning stove and a window...
- 5 rooms
- 3 bathrooms
- fireplace
- garden
- parking

4 Bedroom Semi detached House For Sale In Skipton, North...
 View photo
View photo
4 Bedroom Semi detached House For Sale In Skipton, North...
skipton
...4 Bedroom Semi-detached House For Sale In Skipton, North Yorkshire Skipton North Yorks...nt and rear electric fire set in a stone fireplace and access to the rear garden v...
- 4 rooms
- 1 bathroom
- fireplace
- garden
- parking

4 bedroom detached house for sale
 12 pictures
12 pictures
4 bedroom detached house for sale
NE27, Newcastle Upon Tyne Map
...window and double patio doors to the rear garden create a bright, airy setting, complemented by an electric fireplace at the heart of the room. The kitchen boasts attractive wall and base units with stylish countertops, a breakfast bar for up to thre...
- 4 rooms
- 3 bathrooms
- fireplace
- garden

3 bedroom semi detached house for sale
 12 pictures
12 pictures
3 bedroom semi detached house for sale
YO19, York Map
...fireplace with decorative tiled surround, fitted bookcase with storage and a large front-facing window that allows plenty of natural light to flood the space. A second reception room provides a lovely dining area to the rear, with tiled flooring, gar...
- 3 rooms
- 1 bathroom
- fireplace
- parking
- garden
- dishwasher

