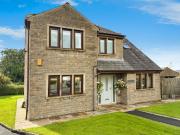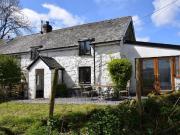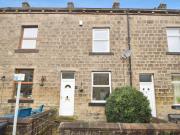102 houses for sale in Skipton
5 bedroom detached house for sale
 12 pictures
12 pictures
5 bedroom detached house for sale
BB18, Barnoldswick Map
...fireplace with a living flame gas fire, ensuring a warm and inviting atmosphere. Double doors lead to a versatile dining room or study, with French doors opening onto the large rear garden, perfect for entertaining and relaxing.The well-designed kitc...
- 5 rooms
- 2 bathrooms
- fireplace
- garden
- parking

3 bedroom semi detached house for sale
 12 pictures
12 pictures
3 bedroom semi detached house for sale
LL23, Parc, Bala Map
...an * on the particulars.The ACCOMMODATION comprises of:-Ground Floor - Entrance Porch - with slate slab floor and a single glazed door leading into:Lounge - 5.57 x 3.91 (183 x 129) - with impressive inglenook stone built fireplace housing the multi f...
- 3 rooms
- 2 bathrooms
- fireplace

3 bedroom terraced house for sale
 12 pictures
12 pictures
3 bedroom terraced house for sale
BD20, Keighley Map
...This three-bedroom terraced house is for sale in Steeton and is suited to both first-time buyers...und floor, the reception room features a fireplace and a large window, providing a...ilities available in nearby Keighley and Skipton. There are nearby parks...
- 3 rooms
- 2 bathrooms
- fireplace

2 bedroom terraced house for sale
 11 pictures
11 pictures
2 bedroom terraced house for sale
BL2, Bolton Map
...nted mid-terrace property, ideally situated on the sought-after Skipton Street, conveniently close to a wide range of local am...omprises an entrance vestibule, a spacious lounge featuring a fireplace and a large window that fills the room with natural ...
- 2 rooms
- 1 bathroom
- fireplace

4 bedroom detached house for sale
 10 pictures
10 pictures
4 bedroom detached house for sale
BD23, North Yorkshire Map
...fireplace with wood burning stove, exposed stone and beams, a window to the front and two windows to the rear. From the living area, is a utility room, with base and shelving units, space for plumbing for washing machine and dryer, wood effect floori...
- 4 rooms
- 2 bathrooms
- fireplace

3 bedroom house for sale
 12 pictures
12 pictures
3 bedroom house for sale
BD20, Farnhill Map
...A three storey, three bedroomed mid-townhouse located in the popular village of Farnhill offering parking, garage and stunning...ey. To the lower ground floor is the living room with a stone fireplace and inset Gas fire, an understairs storage cupboard,...
- 3 rooms
- 1 bathroom
- fireplace
- parking

3 bedroom terraced house for sale
 12 pictures
12 pictures
3 bedroom terraced house for sale
BD23, Skipton Map
...the front door into a magnificent sitting room, where a breathtaking inglenook fireplace commands attention, exuding warmth and charm. The room also benefits from beautifully stripped and polished floorboards, while a large front-facing window floods...
- 3 rooms
- 1 bathroom
- fireplace

3 bedroom terraced house for sale
 12 pictures
12 pictures
3 bedroom terraced house for sale
BB8, Colne Map
...arge stone-built Victorian terrace situated on the ever-popular Skipton Road, conveniently located close to Park High School, ... leading through to the spacious lounge, which boasts an open fireplace and a bay window, showcasing beautiful traditional f...
- 3 rooms
- 1 bathroom
- fireplace
- terrace
- proximity to park

3 bedroom terraced house for sale
 12 pictures
12 pictures
3 bedroom terraced house for sale
HG1, Harrogate Map
... spacious three double bedroom inner terrace house with enclosed rear garden situated ...three-bedroom home is ideally located on Skipton Road, to the north of Harrogate t...g sitting room benefits from a cast iron fireplace with tiled hearth and useful un...
- 3 rooms
- 1 bathroom
- fireplace
- terrace
- garden

4 bedroom detached house for sale
 12 pictures
12 pictures
4 bedroom detached house for sale
BD20, West Yorkshire Map
...a low flush w.c and wash hand basin. Into the living room with gas living flame fire, decorative fireplace surround, a window and sliding patio doors to the re...od effect floor and two windows to the rear. The utility room houses the gas boiler, a stai...
- 4 rooms
- 3 bathrooms
- fireplace

3 bedroom end of terrace house for sale
 12 pictures
12 pictures
3 bedroom end of terrace house for sale
BD23, Skipton Map
...ral environment while still being close to nearby towns including Skipton, Earby, and Colne. Thornton-in-Craven has a strong sen...oth the front and rear elevations. It features a central open fireplace with a stone hearth and wooden surround, and a rad...
- 3 rooms
- 1 bathroom
- fireplace
- terrace

2 bedroom semi detached house for sale
 12 pictures
12 pictures
2 bedroom semi detached house for sale
BB9, Lancashire Map
...e rear and side and a door to the side. The conservatory has double doors leading out to the rear with windows to the front and side and a radiator. To the first floor landing with access to bedroom one with a window to the front, wood fireplace with...
- 2 rooms
- 1 bathroom
- fireplace
- garden
- parking

4 bedroom farm house for sale
 12 pictures
12 pictures
4 bedroom farm house for sale
BD23, Skipton Map
...num.Ellershaw Farm is entered into via a useful utility room with separate cloakroom. This leads into the large, farmhouse style kitchen with ample space for a dining table. This ...o with dual aspect windows and a gas stove set within a stone fireplace...
- 4 rooms
- 2 bathrooms
- fireplace
- dishwasher

4 bedroom property for sale
 12 pictures
12 pictures
4 bedroom property for sale
BD15, Bradford Map
...fireplace with a multi-fuel-stove, perfect for cosy evenings. French doors lead to a quaint patio area, seamlessly blending indoor and outdoor living. The heart of the home is the living-dining-kitchen, a large beautifully designed space equipped wit...
- 4 rooms
- 3 bathrooms
- fireplace

3 bedroom terraced house for sale
 12 pictures
12 pictures
3 bedroom terraced house for sale
BD23, Skipton Map
...fireplace with gas fire with back boiler and an understairs cupboard. The dining area has upvc sliding patio doors leading into the rear garden and having stunning views over open fields towards Grassington. The kitchen offers a selection of white wa...
- 3 rooms
- 1 bathroom
- fireplace
- terrace
- fitted kitchen
- garden

3 bedroom cottage for sale
 12 pictures
12 pictures
3 bedroom cottage for sale
BD23, Skipton Map
...k fireplace takes centre stage. Mullion windows frame both front and rear elevations, allowing natural light to stream in, while exposed beams add warmth and character. A generous inner hall, featuring an open staircase, guides you to the first floor...
- 3 rooms
- 2 bathrooms
- fireplace
- garden

House 2 Bedroom For Sale Skipton North Yorkshire 219950...
 View photo
View photo
House 2 Bedroom For Sale Skipton North Yorkshire 219950...
Skipton, Skipton Map
...Skipton town centre amenities. Into the hallway with radiator and storage cupboard and through a doorway into the living room with a double glazed window to the front, fireplace and a staircase to the first floor. The kitchen offers a selection of wa...
- 2 rooms
- fireplace
- garden
- parking

House 5 Bedroom For Sale Skipton North Yorkshire 950000...
 View photo
View photo
House 5 Bedroom For Sale Skipton North Yorkshire 950000...
Skipton, Skipton Map
...A magnificent Grade II listed farmhouse in parts dating back to 1621 with original features, and a more modern extension. The ...e drawing room with a wood burning stove sat in a large stone fireplace with a window seat, an inset panelled cupboard, wind...
- 5 rooms
- fireplace
- parking

For Sale 2 Bedroom House Skipton North Yorkshire DLS95423432
 View photo
View photo
For Sale 2 Bedroom House Skipton North Yorkshire DLS95423432
Skipton, Skipton Map
...Skipton town centre amenities. Into the hallway with radiator and storage cupboard and through a doorway into the living room with a double glazed window to the front, fireplace and a staircase to the first floor. The kitchen offers a selection of wa...
- 2 rooms
- 1 bathroom
- fireplace
- garden
- parking

For Sale 2 Bedroom House Skipton North Yorkshire DS97915365
 View photo
View photo
For Sale 2 Bedroom House Skipton North Yorkshire DS97915365
Skipton, Skipton Map
...fireplace with gas stove, window to the front, meter cupboards and the stairs to the first floor, a door leads to the kitchen with modern wall, drawer and base units, marble worktop surfaces over, integrated aga, dishwasher and a concealed washer. A...
- 2 rooms
- 1 bathroom
- fireplace
- dishwasher

2 bed house for sale
 2 pictures
2 pictures
2 bed house for sale
BL2, Bolton Map
...nted mid-terrace property, ideally situated on the sought-after Skipton Street, conveniently close to a wide range of local am...omprises an entrance vestibule, a spacious lounge featuring a fireplace and a large window that fills the room with natural ...
- 2 rooms
- fireplace

3 bedroom terraced house for sale
 12 pictures
12 pictures
3 bedroom terraced house for sale
HG1, Harrogate Map
...Skipton Road, it provides an excellent opportunity to live just a short distance from Harrogate town centre.Upon entering, you step into a welcoming hallway that leads to a bay-fronted reception room with a feature fireplace and high ceiling. Further...
- 3 rooms
- 1 bathroom
- fireplace
- garden

4 bed house for sale
 2 pictures
2 pictures
4 bed house for sale
BD23, Skipton Map
...fireplace with wood burning stove, exposed stone and beams, a window to the front and two windows to the rear. From the living area, is a utility room, with base and shelving units, space for plumbing for washing machine and dryer, wood effect floori...
- 4 rooms
- fireplace

For Sale 5 Bedroom House Skipton North Yorkshire DS95537897
 View photo
View photo
For Sale 5 Bedroom House Skipton North Yorkshire DS95537897
Skipton, Skipton Map
...A magnificent Grade II listed farmhouse in parts dating back to 1621 with original features, and a more modern extension. The ...e drawing room with a wood burning stove sat in a large stone fireplace with a window seat, an inset panelled cupboard, wind...
- 5 rooms
- 4 bathrooms
- fireplace
- parking

Gargrave Road, Westgate, Skipton, 2 Bedroom Apartment
 View photo
View photo
Gargrave Road, Westgate, Skipton, 2 Bedroom Apartment
skipton
...Gargrave Road, Westgate, Skipton, 2 Bedroom Apartment Skipton North Yorkshire England this first floor two bedroomed apartment...living dining room is of a good size with a focal hearthstone fireplace double glazed units to front side and rear elevation...
- 1 bathroom
- fireplace
- garden
- fitted kitchen

5 Bedroom House Skipton North Yorkshire 95537897
 View photo
View photo
5 Bedroom House Skipton North Yorkshire 95537897
Skipton, Skipton Map
...A magnificent Grade II listed farmhouse in parts dating back to 1621 with original features, and a more modern extension. The ...e drawing room with a wood burning stove sat in a large stone fireplace with a window seat, an inset panelled cupboard, wind...
- 5 rooms
- 4 bathrooms
- fireplace
- parking

5 bed house for sale
 2 pictures
2 pictures
5 bed house for sale
BD23, Skipton Map
...fireplace with a window seat, an inset panelled cupboard, windows to two sides and a doorway providing access out to a driveway. From the drawing room is a stone spiral staircase leading to the first floor and to a rear hallway which has a window and...
- 5 rooms
- fireplace

4 bedroom detached house for sale
 12 pictures
12 pictures
4 bedroom detached house for sale
NE27, Newcastle Upon Tyne Map
...window and double patio doors to the rear garden create a bright, airy setting, complemented by an electric fireplace at the heart of the room. The kitchen boasts attractive wall and base units with stylish countertops, a breakfast bar for up to thre...
- 4 rooms
- 3 bathrooms
- fireplace
- garden

3 bedroom semi detached house for sale
 12 pictures
12 pictures
3 bedroom semi detached house for sale
YO19, York Map
...fireplace with decorative tiled surround, fitted bookcase with storage and a large front-facing window that allows plenty of natural light to flood the space. A second reception room provides a lovely dining area to the rear, with tiled flooring, gar...
- 3 rooms
- 1 bathroom
- fireplace
- parking
- garden
- dishwasher

