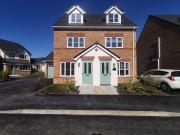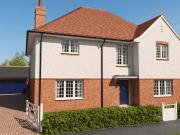2,280 houses for sale in Sittingbourne
4 bedroom house for sale
 12 pictures
12 pictures
4 bedroom house for sale
LA13, Barrow-in-Furness Map
...House Type. Set over three floors The Kentmere briefly comprises of entrance hallway, good size lounge, ground floor cloakroom and kitchen diner fitted with award winning kitchen and a range of Zannusi appliances as standard. To the first floor are t...
- 4 rooms
- 2 bathrooms
- parking

5 bedroom detached house for sale
 12 pictures
12 pictures
5 bedroom detached house for sale
DH3, Chester-le-Street Map
The Murray Garden Room is a beautiful 5-bedroom detached family home with separate double garage, offering nearly 2,500 square feet of living space. The contemporary design offers a double-height galleried hallway with large windows to the front...
- 5 rooms
- 3 bathrooms
- garden

3 Bedroom House Sittingbourne Kent LS94358153
 View photo
View photo
3 Bedroom House Sittingbourne Kent LS94358153
Sittingbourne, Sittingbourne Map
SECURING THIS PROPERTY WITH A LIFETIME LEASEOVER 60s can secure this property with a HOME FOR LIFE from HOMEWISEThrough the Home for Life Plan from Homewise, those AGED 60 or over can purchase a Lifetime Lease and a share of the property value to...
- 3 rooms
- 2 bathrooms

2 Bedroom House Sittingbourne Kent LS92273485
 View photo
View photo
2 Bedroom House Sittingbourne Kent LS92273485
Sittingbourne, Sittingbourne Map
SECURING THIS PROPERTY WITH A LIFETIME LEASEOVER 60s can secure this property with a HOME FOR LIFE from HOMEWISEThrough the Home for Life Plan from Homewise, those AGED 60 or over can purchase a Lifetime Lease and a share of the property value to...
- 2 rooms
- 1 bathroom

hurst Drive, Sittingbourne, 4 Bedroom Semi detached
 View photo
View photo
hurst Drive, Sittingbourne, 4 Bedroom Semi detached
sittingbourne
...Sittingbourne, 4 Bedroom Semi-detached Sittingbourne Kent England located on the desirable hurst drive in sittingbourne this spacious four-bedroom semi-detached home offers an excellent blend of comfort and functionality. designed to accommodate a mo...
- 2 bathrooms

Howard Avenue, Sittingbourne, 3 Bedroom Semi detached
 View photo
View photo
Howard Avenue, Sittingbourne, 3 Bedroom Semi detached
sittingbourne
...Sittingbourne, 3 Bedroom Semi-detached Sittingbourne Kent England no onward chain superb 3 double bedroom chalet bungalow with a family bathroom and en-suite shower. stunning open plan kitchenliving space. fitted wardrobes in all bedrooms and useful...
- 2 bathrooms

hurst Drive, Sittingbourne, 2 Bedroom Semi detached
 View photo
View photo
hurst Drive, Sittingbourne, 2 Bedroom Semi detached
sittingbourne
...Sittingbourne, 2 Bedroom Semi-detached Sittingbourne Kent England securing this property with a lifetime leaseover 60s can secure this property with a home for life from the home for life plan from homewise those aged 60 or over can purchase a lifeti...
- 1 bathroom

House 3 Bedroom For Sale Sittingbourne Kent 270000...
 View photo
View photo
House 3 Bedroom For Sale Sittingbourne Kent 270000...
Sittingbourne, Sittingbourne Map
...f potential and flexibility. Located within walking distance of Sittingbourne town centre and the station, its ideal for indep...life or entertaining. The kitchen runs across the back of the house and features worktops along three walls, providing ample...
- 3 rooms

For Sale 3 Bedroom House Sittingbourne Kent DS94607072
 View photo
View photo
For Sale 3 Bedroom House Sittingbourne Kent DS94607072
Sittingbourne, Sittingbourne Map
...f potential and flexibility. Located within walking distance of Sittingbourne town centre and the station, its ideal for indep...life or entertaining. The kitchen runs across the back of the house and features worktops along three walls, providing ample...
- 3 rooms
- 1 bathroom

3 Bedroom House Sittingbourne Kent 94607072
 View photo
View photo
3 Bedroom House Sittingbourne Kent 94607072
Sittingbourne, Sittingbourne Map
...f potential and flexibility. Located within walking distance of Sittingbourne town centre and the station, its ideal for indep...life or entertaining. The kitchen runs across the back of the house and features worktops along three walls, providing ample...
- 3 rooms
- 1 bathroom

For Sale 4 Bedroom House Sittingbourne Kent DLS91784805
 View photo
View photo
For Sale 4 Bedroom House Sittingbourne Kent DLS91784805
Sittingbourne, Sittingbourne Map
...SITTINGBOURNE.PERFECTLY BLENDING MODERN LIVING WITH TIMELESS CHARM, THIS HOME IS IDEAL FOR FAMILIES SEEKING SPACE, COMFORT, AND CONVENIENCE.As you step into this inviting home, you are greeted by a spacious and well-lit entrance hallway that sets the...
- 4 rooms
- 2 bathrooms

4 Bedroom House Sittingbourne Kent LS91784805
 View photo
View photo
4 Bedroom House Sittingbourne Kent LS91784805
Sittingbourne, Sittingbourne Map
...SITTINGBOURNE.PERFECTLY BLENDING MODERN LIVING WITH TIMELESS CHARM, THIS HOME IS IDEAL FOR FAMILIES SEEKING SPACE, COMFORT, AND CONVENIENCE.As you step into this inviting home, you are greeted by a spacious and well-lit entrance hallway that sets the...
- 4 rooms
- 2 bathrooms

5 bed house for sale
 2 pictures
2 pictures
5 bed house for sale
ME9, Sittingbourne Map
...house offers a rare opportunity to acquire a substantial home with exceptional lifestyle and business potential. This unique property combines generous living accommodation with a wealth of outdoor leisure including a swimming pool. Perfect opportuni...
- 5 rooms
- swimming pool

3 bed house for sale
 2 pictures
2 pictures
3 bed house for sale
ME9, Sittingbourne Map
...house offers perfect space for a merging family. Close to commuter links, making it a perfect blend of convenience and comfort.Room sizes:GROUND FLOORLounge: 127 x 120 (3.84m x 3.66m)Kitchen/Diner: 122 x 121 (3.71m x 3.69m)BathroomLandingBedroom 1: 1...
- 3 rooms
- parking

House 3 Bedroom For Sale Kent Kent 385000 ES92543446
 View photo
View photo
House 3 Bedroom For Sale Kent Kent 385000 ES92543446
Kent, Kent Map
...ow! *The Branscombe is a stunning 894 square foot semi-detached house with many high specification features. The open plan kit...tomer Care, ensuring peace of mind for purchasers. Located in Sittingbourne with a host of amenities nearby. Book to view no...
- 3 rooms
- catered

For Sale 3 Bedroom House Kent Kent DS92543446
 View photo
View photo
For Sale 3 Bedroom House Kent Kent DS92543446
Kent, Kent Map
...ow! *The Branscombe is a stunning 894 square foot semi-detached house with many high specification features. The open plan kit...tomer Care, ensuring peace of mind for purchasers. Located in Sittingbourne with a host of amenities nearby. Book to view no...
- 3 rooms
- 2 bathrooms
- catered

3 Bedroom House Kent Kent 92543446
 View photo
View photo
3 Bedroom House Kent Kent 92543446
Kent, Kent Map
...ow! *The Branscombe is a stunning 894 square foot semi-detached house with many high specification features. The open plan kit...tomer Care, ensuring peace of mind for purchasers. Located in Sittingbourne with a host of amenities nearby. Book to view no...
- 3 rooms
- 2 bathrooms
- catered

4 bed house for sale
 2 pictures
2 pictures
4 bed house for sale
ME9, Sittingbourne Map
...house. Room dimensions 1 Bathroom - 2137mm x 1699mm (70 x 56)Bedroom 1 - 3570mm x 3858mm (118 x 127)Bedroom 2 - 3423mm x 4335mm (112 x 142)Bedroom 3 - 2824mm x 3350mm (93 x 1011)Bedroom 4 - 2973mm x 3152mm (99 x 104)Ensuite 1 - 1452mm x 2289mm (49 x...
- 4 rooms

4 bed house for sale
 2 pictures
2 pictures
4 bed house for sale
ME9, Sittingbourne Map
...house. Room dimensions 1 Bathroom - 2137mm x 1699mm (70 x 56)Bedroom 1 - 3570mm x 3858mm (118 x 127)Bedroom 2 - 3423mm x 4335mm (112 x 142)Bedroom 3 - 2824mm x 3350mm (93 x 1011)Bedroom 4 - 2973mm x 3152mm (99 x 104)Ensuite 1 - 1452mm x 2289mm (49 x...
- 4 rooms

4 bed house for sale
 2 pictures
2 pictures
4 bed house for sale
ME10, Sittingbourne Map
...tly situated offering easy access to Sittingbourne town centre, a local recreational park, popular primary and secondary schools and mainline railway station offering regular High Speed services to London. (The Estate Agents Act 1979. Quealy are requ...
- 4 rooms

4 bed house for sale
 2 pictures
2 pictures
4 bed house for sale
ME9, Sittingbourne Map
Fall in love with this sociable family home and make lots of happy memories. Catch up after work in the kitchen/family room whilst you make dinner, snuggle in the lounge watching a film together and enjoy special family occasions in the dining...
- 4 rooms

2 bed house for sale
 2 pictures
2 pictures
2 bed house for sale
ME10, Sittingbourne Map
...Located in a popular and sought-after area of Sittingbourne, this charming two-bedroom semi-detached bungalow presents an exce...vate rear garden with established shrubs and planting, a greenhouse, and a patio area ideal for enjoying the outdoors. The f...
- 2 rooms
- fitted kitchen
- garden

3 bed house for sale
 2 pictures
2 pictures
3 bed house for sale
ME10, Sittingbourne Map
...house offers well-proportioned accommodation throughout, beginning with a large and welcoming entrance hallway. The spacious reception room flows seamlessly into a dedicated dining area, which in turn leads into a well-equipped fitted kitchen, creati...
- 3 rooms
- fitted kitchen
- parking

5 bed house for sale
 2 pictures
2 pictures
5 bed house for sale
ME9, Sittingbourne Map
...house is both generous and versatile in design. A welcoming reception hall leads into a beautifully appointed kitchen and breakfast room, opening directly onto the gardens. The principal sitting room, with feature fireplace and views across the groun...
- 5 rooms
- fireplace
- garden

4 bed house for sale
 2 pictures
2 pictures
4 bed house for sale
ME10, Sittingbourne Map
...house in the heart of town with the added bonus of private parking and garage. Generous living space with beautiful rear extension out to a private rear garden.Room sizes:PorchShower RoomEntrance HallLounge: 140 x 120 (4.27m x 3.66m)Sitting Area: 130...
- 4 rooms
- parking

4 bed house for sale
 2 pictures
2 pictures
4 bed house for sale
ME9, Sittingbourne Map
...This spacious detached house offers a perfect blend of comfort and functionality, making it an ideal family home and it is being sold with...nham, including a pharmacy and mainline railway station. Both Sittingbourne and Faversham are about 4 miles away...
- 4 rooms
- fitted kitchen

2 bed house for sale
 2 pictures
2 pictures
2 bed house for sale
ME9, Sittingbourne Map
NO CHAIN 2-Bed Bungalow with Garage & Sun Room in Convenient Newington Location RESERVE YOUR NEXT CHAPTER WITH THIS NO CHAIN 2-BEDROOM BUNGALOW NESTLED IN THE PICTURESQUE SCHOOL LANE, NEWINGTON. PERFECTLY SUITED FOR THOSE LOOKING TO DOWNSIZE...
- 2 rooms
- parking

9 Bed, Terraced, Sittingbourne, Kent, ME9 [INVESTMENT...
 View photo
View photo
9 Bed, Terraced, Sittingbourne, Kent, ME9 [INVESTMENT...
Kent Map
Auction Investment Opportunity *. For sale by Online Auction - 24th of September 2025.A stunning collection of three, 3 bedroom terraced homes created from a fully renovated former chapel in the picturesque village of Upchurch. Seamlessly...
- 9 rooms
- auction
- renovated
- parking

4 bedroom detached house for sale
 12 pictures
12 pictures
4 bedroom detached house for sale
CF14, Lisvane Map
Plot 154 (The Oak) - priced at £599,995 About the Home The Oak is a 4-bedroom home that benefits from an open-plan kitchen and dining area, a living room, a study, a cloakroom, a utility, and an en suite to bedroom 1. A quiet study and a spacious...
- 4 rooms
- garden

