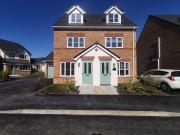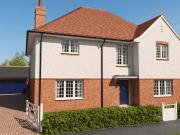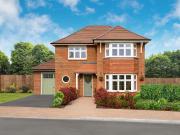2,256 houses for sale in Sittingbourne
4 bedroom house for sale
 12 pictures
12 pictures
4 bedroom house for sale
LA13, Barrow-in-Furness Map
...House Type. Set over three floors The Kentmere briefly comprises of entrance hallway, good size lounge, ground floor cloakroom and kitchen diner fitted with award winning kitchen and a range of Zannusi appliances as standard. To the first floor are t...
- 4 rooms
- 2 bathrooms
- parking

5 bedroom detached house for sale
 12 pictures
12 pictures
5 bedroom detached house for sale
DH3, Chester-le-Street Map
The Murray Garden Room is a beautiful 5-bedroom detached family home with separate double garage, offering nearly 2,500 square feet of living space. The contemporary design offers a double-height galleried hallway with large windows to the front...
- 5 rooms
- 3 bathrooms
- garden

3 bedroom detached house for sale
 8 pictures
8 pictures
3 bedroom detached house for sale
ME10, Sittingbourne Map
The larger than average three bedroom Leamington Lifestyle takes luxury living to a whole new level by taking the space of a four bed home and sharing it out amongst three. The result is three lavish double bedrooms, each with their own en-suite,...
- 3 rooms
- garden

4 bedroom detached house for sale
 9 pictures
9 pictures
4 bedroom detached house for sale
ME9, Sittingbourne Map
READY TO MOVE INTO! Feel a sense of light and space as you step inside this family home. The inviting hallway leads to a bay-fronted lounge and the open-plan kitchen/dining/family room stretches out across the entire back of the property with...
- 4 rooms
- garden

3 bedroom semi detached house for sale
 6 pictures
6 pictures
3 bedroom semi detached house for sale
ME10, Sittingbourne Map
Quality doesnt have to be complicated. Sometimes, the simplest things have an undeniable elegance and charm, as youll discover in the beautifully laid out Ludlow. Simple lines make the most of the space, while inspired designs let the life and...
- 3 rooms

3 bedroom semi detached house for sale
 10 pictures
10 pictures
3 bedroom semi detached house for sale
ME10, Sittingbourne Map
Quality doesnt have to be complicated. Sometimes, the simplest things have an undeniable elegance and charm, as youll discover in the beautifully laid out Letchworth. Simple lines make the most of the space, while inspired designs let the life...
- 3 rooms

4 bedroom detached house for sale
 9 pictures
9 pictures
4 bedroom detached house for sale
ME10, Sittingbourne Map
The effort that has gone into the creation of The Harrogate by craftsmen who care is evident in every detail, from the unique design of the doorway to the classic charm of the brickwork. This is a four bedroom home that has been made with all of...
- 4 rooms

4 bedroom detached house for sale
 10 pictures
10 pictures
4 bedroom detached house for sale
ME9, Sittingbourne Map
...er, whether its catching up with the family at the end of a long day or enjoying hosting parties for all of your friends. The Radleigh offers this, with a large open-plan kitchen/ dining/ family room that stretches across the entire back of the house...
- 4 rooms

4 bedroom detached house for sale
 10 pictures
10 pictures
4 bedroom detached house for sale
ME9, Sittingbourne Map
...er, whether its catching up with the family at the end of a long day or enjoying hosting parties for all of your friends. The Radleigh offers this, with a large open-plan kitchen/ dining/ family room that stretches across the entire back of the house...
- 4 rooms

4 bedroom detached house for sale
 10 pictures
10 pictures
4 bedroom detached house for sale
ME9, Sittingbourne Map
Fall in love with this sociable family home and make lots of happy memories. Catch up after work in the kitchen/family room whilst you make dinner, snuggle in the lounge watching a film together and enjoy special family occasions in the dining room
- 4 rooms

3 bedroom terraced house for sale
 8 pictures
8 pictures
3 bedroom terraced house for sale
ME9, Sittingbourne Map
A popular 3 bedroom home whether its your first home or forever home. Designed for easy modern living, enjoy a low maintenance home with open-plan living and cosy spaces to snuggle up in
- 3 rooms

3 bedroom detached house for sale
 10 pictures
10 pictures
3 bedroom detached house for sale
ME10, Sittingbourne Map
The larger than average three bedroom Oxford Lifestyle may look very traditional on the outside, with its bay windows, broad, supported eaves and roofed porch, inside youll find that its anything but. The main bedroom is more like a luxury hotel...
- 3 rooms
- parking
- garden

3 bedroom detached house for sale
 10 pictures
10 pictures
3 bedroom detached house for sale
ME10, Sittingbourne Map
...house. Large, open plan interiors make spending time together a pleasure, while the separate lounge and three generously sized bedrooms are also perfect for those moments of relaxation.The décor is the utmost in contemporary design, allowing you to e...
- 3 rooms

3 bedroom end of terrace house for sale
 9 pictures
9 pictures
3 bedroom end of terrace house for sale
ME9, Sittingbourne Map
Come and look around the KENNETT SHOW HOME. A home for those who love to socialise as well as retreat to their own sanctuary. Enjoy spending quality time with friends and family in your open-plan kitchen/diner, snuggle up and watch TV in the...
- 3 rooms
- terrace

3 bedroom end of terrace house for sale
 9 pictures
9 pictures
3 bedroom end of terrace house for sale
ME9, Sittingbourne Map
A home for those who love to socialise as well as retreat to their own sanctuary. Enjoy spending quality time with friends and family in your open-plan kitchen/diner, snuggle up and watch TV in the lounge, and when its time for your own space the...
- 3 rooms
- terrace

3 bedroom end of terrace house for sale
 9 pictures
9 pictures
3 bedroom end of terrace house for sale
ME9, Sittingbourne Map
UPGRADED KITCHEN AND FLOORING INCLUDED! Move into this bright three bedroom home knowing its built for the future. With energy efficient features and modern living spaces, you and your family can look forward to making lots of happy memories in...
- 3 rooms
- terrace

4 bedroom detached house for sale
 8 pictures
8 pictures
4 bedroom detached house for sale
ME9, Sittingbourne Map
The Hemsworth has been built with you and your family in mind. Enjoy an open-plan kitchen/dining room which naturally invites indoor/outdoor living during the warmer months, as well as a cosy family lounge to snuggle up in when the nights draw...
- 4 rooms

4 bedroom detached house for sale
 9 pictures
9 pictures
4 bedroom detached house for sale
ME9, Sittingbourne Map
BUY WITH PART EXCHANGE AND WE COULD BUY YOUR CURRENT HOME! Perfect family home designed over three floors for the ultimate flexible living space. Whether you have older children, a multi-generational home or regular guests to stay, the top floor...
- 4 rooms

3 bedroom detached house for sale
 9 pictures
9 pictures
3 bedroom detached house for sale
ME9, Sittingbourne Map
This is a three bedroom home that offers you more. The open-plan kitchen/diner has space for a sofa. Theres an additional utility room. The lounge enjoys lots of natural light with a glazed bay. The main bedroom has plenty of wardrobe space and...
- 3 rooms

4 bedroom detached house for sale
 9 pictures
9 pictures
4 bedroom detached house for sale
ME9, Sittingbourne Map
Perfect family home designed over three floors for the ultimate flexible living space. Whether you have older children, a multi-generational home or regular guests to stay, the top floor offers privacy to whoever needs it, with two bedrooms and...
- 4 rooms

3 bedroom terraced house for sale
 8 pictures
8 pictures
3 bedroom terraced house for sale
ME9, Sittingbourne Map
A popular 3 bedroom home whether its your first home or forever home. Designed for easy modern living, enjoy a low maintenance home with open-plan living and cosy spaces to snuggle up in
- 3 rooms

3 bedroom semi detached house for sale
 10 pictures
10 pictures
3 bedroom semi detached house for sale
ME10, Sittingbourne Map
The Ashdown Corner has all the same features as its close relations, the Ashdown and the Ashdown FG, but it’s got the bonus of dual-aspect windows on all three floors. The accommodation is just the same, practical, flexible and family-friendly....
- 3 rooms
- garden
- balcony

3 bedroom end of terrace house for sale
 9 pictures
9 pictures
3 bedroom end of terrace house for sale
ME12, Kent Map
...ials with a Tesco and large Morrisons, while Sittingbourne, just 8 miles away, provides wider amenities and excellent transport links. Families have access to respected nurseries, primary schools, and a local secondary school. Outdoor enthusiasts can...
- 3 rooms
- 1 bathroom
- terrace
- golf

4 bedroom semi detached house for sale
 6 pictures
6 pictures
4 bedroom semi detached house for sale
ME10, Sittingbourne Map
...to your garden. The Whinfell gives you smart townhouse living with an easy-going, family-friendly design spread out over three floors.Additional InformationTenure: FreeholdCouncil tax band: Not made available by local authority until post-occupation...
- 4 rooms

3 bedroom end of terrace house for sale
 10 pictures
10 pictures
3 bedroom end of terrace house for sale
ME10, Sittingbourne Map
The Ashdown Corner has all the same features as its close relations, the Ashdown and the Ashdown FG, but it’s got the bonus of dual-aspect windows on all three floors. The accommodation is just the same, practical, flexible and family-friendly....
- 3 rooms
- terrace
- garden
- balcony

3 bedroom terraced house for sale
 12 pictures
12 pictures
3 bedroom terraced house for sale
ME10, Sittingbourne Map
...house and the Juliet balcony to the first floor living room is an additional elegant feature. It’s not all about looks though, this is a home with a practical design and a family-friendly approach. With living space spread over three floors, there’s...
- 3 rooms
- balcony

3 bedroom terraced house for sale
 12 pictures
12 pictures
3 bedroom terraced house for sale
ME10, Sittingbourne Map
...house and the Juliet balcony to the first floor living room is an additional elegant feature. It’s not all about looks though, this is a home with a practical design and a family-friendly approach. With living space spread over three floors, there’s...
- 3 rooms
- balcony

9 Bed, Terraced, Sittingbourne, Kent, ME9 [INVESTMENT...
 View photo
View photo
9 Bed, Terraced, Sittingbourne, Kent, ME9 [INVESTMENT...
Kent Map
Auction Investment Opportunity *. For sale by Online Auction - 24th of September 2025.A stunning collection of three, 3 bedroom terraced homes created from a fully renovated former chapel in the picturesque village of Upchurch. Seamlessly...
- 9 rooms
- auction
- renovated
- parking

4 bedroom detached house for sale
 12 pictures
12 pictures
4 bedroom detached house for sale
CF14, Lisvane Map
Plot 154 (The Oak) - priced at £599,995 About the Home The Oak is a 4-bedroom home that benefits from an open-plan kitchen and dining area, a living room, a study, a cloakroom, a utility, and an en suite to bedroom 1. A quiet study and a spacious...
- 4 rooms
- garden

