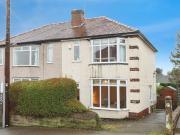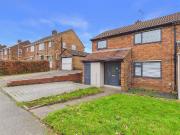8,129 houses for sale in Sheffield
4 bedroom detached house for sale
 12 pictures
12 pictures
4 bedroom detached house for sale
S25, Sheffield Map
...house is a beautiful residence that combines suitability for modern day living with natural beauty. Benefitting from three large reception rooms, four double bedrooms and a delightful garden with useful outbuildings and mature fruit trees, this is an...
- 4 rooms
- 2 bathrooms
- garden

2 bedroom semi detached house for sale
 12 pictures
12 pictures
2 bedroom semi detached house for sale
S8, Sheffield Map
...Sheffield, South Yorkshire, S8 7BUThe property is approached via a driveway providing off-road parking, with side access leading to the rear garden and a side entrance door opening into the kitchen/diner. Stairs rise to the first floor with a door le...
- 2 rooms
- 1 bathroom
- garden

3 bedroom end of terrace house for sale
 12 pictures
12 pictures
3 bedroom end of terrace house for sale
S14, Sheffield Map
Guide Price £150,000 - £160,000Beautifully renovated throughout, this exceptional three-bedroom end-terrace property is finished to a high modern standard and offers spacious, stylish living ready to move straight into.The ground floor features a...
- 3 rooms
- 1 bathroom
- terrace
- renovated
- parking

2 bedroom end of terrace house for sale
 12 pictures
12 pictures
2 bedroom end of terrace house for sale
S2, Sheffield Map
...Sheffield City Centre, Meadowhall Shopping Centre & to the M1 motorway.In brief the accommodation comprises; To the ground floor the entrance hall provides access into a cosy living room with an under stairs storage cupboard & front facing window.The...
- 2 rooms
- 1 bathroom
- terrace
- parking
- garden

3 bedroom semi detached house for sale
 12 pictures
12 pictures
3 bedroom semi detached house for sale
S8, Sheffield Map
2Roost are proud to present to the market this delightful 1930s semi detached family home. A porch opens into welcoming entrance hallway with. A door opens into the front facing dining room with bay window and feature fire place. From the hallway...
- 3 rooms
- 1 bathroom
- fireplace
- parking
- garden

3 bedroom end of terrace house for sale
 8 pictures
8 pictures
3 bedroom end of terrace house for sale
S25, Sheffield Map
Key Worker? We could boost your deposit | Overlooking open space & cul-de-sac location | The Maidstone features an open-plan dining kitchen with French doors leading to the garden and a separate lounge. Upstairs, youll find 2 double bedrooms...
- 3 rooms
- terrace
- garden
- parking

3 bedroom end of terrace house for sale
 8 pictures
8 pictures
3 bedroom end of terrace house for sale
S25, Sheffield Map
Key Worker Deposit scheme available | Cul-de-sac location | The Maidstone features an open-plan dining kitchen with French doors leading to the garden and a separate lounge. Upstairs, youll find 2 double bedrooms including the main with an en...
- 3 rooms
- terrace
- garden
- parking

3 bedroom semi detached house for sale
 12 pictures
12 pictures
3 bedroom semi detached house for sale
S35, Sheffield Map
...Sheffield, this semi-detached house presents an excellent opportunity for those seeking a modern and stylish home. Recently fully refurbished, the property boasts fresh white decor and new flooring throughout, creating a bright and inviting atmospher...
- 3 rooms
- 2 bathrooms
- parking
- garden

2 bedroom terraced house for sale
 9 pictures
9 pictures
2 bedroom terraced house for sale
S25, Sheffield Map
Looking for your first home? Move straight in to this beautifully presented two bedroom mid terrace home with enclosed garden and detached garage! Situated in the heart of Dinnington and with walking distance to local amenities. Available with no...
- 2 rooms
- 1 bathroom
- terrace
- garden
- fitted kitchen

3 bedroom detached house for sale
 12 pictures
12 pictures
3 bedroom detached house for sale
S21, Sheffield Map
...house is the perfect family home favourably located on this popular and established residential area of the town which affords an excellent range of amenities and is most conveniently placed for ease of access to Dronfield, Chesterfield, Crystal Peak...
- 3 rooms
- 1 bathroom
- parking
- garden

4 bedroom terraced house for sale
 12 pictures
12 pictures
4 bedroom terraced house for sale
S11, Sheffield Map
A larger style terrace with a generous garden and a two storey offshot to the rear. This is alongside an entrance hall and four double bedrooms which equates to 1405 square feet of accommodation over three floors. With a little TLC this property...
- 4 rooms
- 1 bathroom
- terrace
- garden

3 bedroom semi detached house for sale
 12 pictures
12 pictures
3 bedroom semi detached house for sale
S4, Sheffield Map
The PropertyThis property offers a well-designed layout across two floors and the benefit of a generous outdoor space, making it an excellent choice for families or those seeking versatile living.On the ground floor, you are welcomed into a...
- 3 rooms
- 1 bathroom
- fitted kitchen
- garden

3 bedroom semi detached house for sale
 12 pictures
12 pictures
3 bedroom semi detached house for sale
S26, Sheffield Map
GUIDE PRICE £170,000 - £180,000 *2Roost are pleased to present this 3 bedroom, SEMI-DETACHED home in the heart of Aughton.The property is beautifully presented throughout and has been fully refurbished to a good standard by the current owners.In...
- 3 rooms
- 1 bathroom
- parking
- garden

3 bedroom semi detached house for sale
 12 pictures
12 pictures
3 bedroom semi detached house for sale
S13, Sheffield Map
GUIDE PRICE £260,000 - £270,000 * A fantastic opportunity to purchase this beautifully extended three-bedroom semi-detached family home, offering a stylish and spacious rear living/dining/kitchen area, double garage, and a generously sized rear...
- 3 rooms
- 1 bathroom
- fireplace
- parking

3 bedroom semi detached house for sale
 12 pictures
12 pictures
3 bedroom semi detached house for sale
S20, Sheffield Map
Summary - * GUIDE PRICE £240,000 - £250,000 * A fantastic opportunity to purchase this modern, ready to move into three bedroom semi-detached property. Offering a downstairs WC, master bedroom with en-suite and a stunning kitchen. Also benefiting...
- 3 rooms
- 2 bathrooms
- garden
- parking

4 bedroom property for sale
 12 pictures
12 pictures
4 bedroom property for sale
S36, Sheffield Map
A stunning barn conversion, sympathetically renovated resulting in a delightful four bedroom home, enjoying enclosed gardens, positioned on the outskirts of glorious open countryside, commanding breathtaking rural views and a popular Pennine...
- 4 rooms
- 2 bathrooms
- renovated
- parking

3 bedroom end of terrace house for sale
 12 pictures
12 pictures
3 bedroom end of terrace house for sale
S12, Sheffield Map
...Register - auctionhouse.co.uk/southyorkshireFOR SALE VIA NATIONAL ONLINE AUCTION. BIDDING OPENS ON MONDAY 9TH MARCH AT 1PM AND...ent this three double bedroom end of terrace house located in Sheffield and offered to the market via online auction. This p...
- 3 rooms
- 1 bathroom
- terrace
- auction
- parking

3 bedroom detached house for sale
 12 pictures
12 pictures
3 bedroom detached house for sale
S7, Sheffield Map
...a family looking for a beautiful home in a sought-after area of Sheffield.Across the ground floor, are a stunning bow-windowed...a WC, a utility room and access to the garage.The first floor houses the master bedroom with its modern en-suite shower room...
- 3 rooms
- 2 bathrooms
- garden
- fireplace
- parking
- terrace

3 bedroom terraced house for sale
 12 pictures
12 pictures
3 bedroom terraced house for sale
S11, Sheffield Map
...Sheffield, S11 8BXThis charming traditional terraced property combines period features with modern finishes, offering an ideal family home or professional residence. Set on Club Garden Road in Sheffield, the home boasts spacious interiors, high ceili...
- 3 rooms
- 2 bathrooms
- garden
- fitted kitchen

2 bedroom detached house for sale
 12 pictures
12 pictures
2 bedroom detached house for sale
S6, Sheffield Map
...Sheffield’s beautiful rural surroundings just moments away. It’s the perfect blend of suburban comfort and countryside charm.Don’t miss out on this exceptional opportunity! Contact us today to arrange a viewing and make this stunning Stannington prop...
- 2 rooms
- 1 bathroom
- garden
- parking

2 bedroom terraced house for sale
 12 pictures
12 pictures
2 bedroom terraced house for sale
S5, Sheffield Map
...Sheffield location.InsideThe entrance hallway has stairs leading to the first floor and a door into the lounge, which in turn opens into the kitchen/diner. The kitchen is fitted with a range of units and integrated appliances, and features access to...
- 2 rooms
- 1 bathroom
- parking
- garden

3 bedroom semi detached house for sale
 12 pictures
12 pictures
3 bedroom semi detached house for sale
S26, Sheffield Map
An exciting and rare opportunity has arisen to purchase this effectively extended three bedroom semi detached home situated on a substantial plot in the highly desirable area of Aston. Huge potential to add an annex or separate dwelling. The...
- 3 rooms
- 1 bathroom
- garden
- fitted kitchen
- parking

2 bedroom terraced house for sale
 12 pictures
12 pictures
2 bedroom terraced house for sale
S10, Sheffield Map
Found perfectly placed on Stothard Road in Crookes S10, this delightful, stone fronted, pre-1900 terraced home offers a perfect blend of character and modern living, all within walking distance to everything the local high street offers. With two...
- 2 rooms
- 1 bathroom
- fitted kitchen
- garden

3 bedroom end of terrace house for sale
 12 pictures
12 pictures
3 bedroom end of terrace house for sale
S25, Sheffield Map
GUIDE PRICE - £140,000 - £150,000 * Ready Steady Move is delighted to market this beautifully presented and deceptively spacious three double bedroom property, offered to the market with no onward chain. Situated in the highly sought-after S25...
- 3 rooms
- 1 bathroom
- terrace

5 bedroom detached house for sale
 12 pictures
12 pictures
5 bedroom detached house for sale
S35, Sheffield Map
...Sheffield, this impressive detached house offers a splendid family home with an abundance of space and versatility. Boasting five generously sized double bedrooms and four bathrooms spread across three floors, this property is perfect for families se...
- 5 rooms
- 4 bathrooms
- garden

4 bedroom detached house for sale
 8 pictures
8 pictures
4 bedroom detached house for sale
S25, Sheffield Map
Deal worth £24,700 including £15,499 towards your deposit. OR sell your home with our Part Exchange scheme | Receive an upgraded kitchen & flooring package when you reserve this home.SHOW HOME available to view | The Windermere features an...
- 4 rooms
- parking

3 bedroom semi detached house for sale
 12 pictures
12 pictures
3 bedroom semi detached house for sale
S21, Sheffield Map
Stunning and ready to move into, this three bedroom semi-detached property has been renovated to a high standard throughout. Situated in a sought after area, it offers a downstairs WC and an open plan extended kitchen/diner with ample wall and...
- 3 rooms
- 1 bathroom
- renovated
- parking

4 bedroom terraced house for sale
 12 pictures
12 pictures
4 bedroom terraced house for sale
S6, Sheffield Map
...Sheffield location.The ground floor features a welcoming entrance, a comfortable lounge and a well-proportioned kitchen/diner, providing a great layout for everyday living and entertaining.To the first floor are three bedrooms along with a modern bat...
- 4 rooms
- 3 bathrooms

4 bedroom detached house for sale
 12 pictures
12 pictures
4 bedroom detached house for sale
S21, Sheffield Map
...Sheffield suburb with excellent local amenities, transport links to the city, and easy access to the M1, Chesterfield, and nearby villages such as Middle Handley and Ridgeway, perfect for scenic walks to local pubs and restaurants. The property has b...
- 4 rooms
- 3 bathrooms

