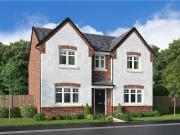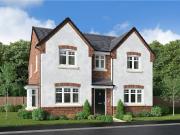840 houses for sale in Saint Helens
4 bedroom detached house for sale
 12 pictures
12 pictures
4 bedroom detached house for sale
WA11, St Helens Map
Showhome now open! Perfect for social events, the lounge and dining room complement a BROAD FAMILY KITCHEN opening to the garden. The family bathroom features a SEPARATE SHOWER, and the four bedrooms, two of them EN-SUITE and one with a DRESSING...
- 4 rooms

4 bedroom detached house for sale
 10 pictures
10 pictures
4 bedroom detached house for sale
WA11, St Helens Map
The separate dining room and elegant lounge, with its stylish FEATURE BAY WINDOW, complement a broad family kitchen with FRENCH DOORS. The family bathroom features a SEPARATE SHOWER, and the four bedrooms, two of them EN-SUITE and one with a...
- 4 rooms

3 bedroom detached house for sale
 8 pictures
8 pictures
3 bedroom detached house for sale
WA11, St Helens Map
With features including FRENCH DOORS off the kitchen / diner, a DOWNSTAIRS WC, a principal bedroom with EN-SUITE, a SEPARATE GARAGE, a 10-YEAR NHBC WARRANTY included and the ability to PRE-RESERVE ONLINE, this fantastic 3 bedroom home at Rookery...
- 3 rooms

2 bedroom semi detached house for sale
 5 pictures
5 pictures
2 bedroom semi detached house for sale
WA9, St Helens, Merseyside Map
...Helens.On the ground floor, a welcoming hallway leads into a spacious lounge.The open-plan kitchen and dining area provides ample space for cooking, dining, and socialising, with integrated appliances and direct access to the rear garden. A convenien...
- 2 rooms
- 1 bathroom
- new development

3 bedroom terraced house for sale
 12 pictures
12 pictures
3 bedroom terraced house for sale
WA9, St Helens Map
...house move as stress free as possible. Well liaise with your estate agent on your behalf, well pay their fees and well manage the whole house selling process - making your life so much easier! Take a look at our Easymover page for more information. T...
- 3 rooms

4 bedroom semi detached house for sale
 12 pictures
12 pictures
4 bedroom semi detached house for sale
WA9, St Helens Map
...house move as stress free as possible. Well liaise with your estate agent on your behalf, well pay their fees and well manage the whole house selling process - making your life so much easier! Take a look at our Easymover page for more information. T...
- 4 rooms

3 bedroom semi detached house for sale
 12 pictures
12 pictures
3 bedroom semi detached house for sale
WA9, St Helens Map
...house move as stress free as possible. Well liaise with your estate agent on your behalf, well pay their fees and well manage the whole house selling process - making your life so much easier! Take a look at our Easymover page for more information. T...
- 3 rooms

3 bedroom semi detached house for sale
 6 pictures
6 pictures
3 bedroom semi detached house for sale
WA9, St Helens, Merseyside Map
The Furnace is a stylish three-bedroom semi-detached home designed for modern living. At the heart of the property is a spacious kitchen and dining area, complete with French doors that open onto the private turfed garden. A separate lounge at...
- 3 rooms
- 2 bathrooms
- new development

4 bedroom semi detached house for sale
 8 pictures
8 pictures
4 bedroom semi detached house for sale
WA9, St Helens, Merseyside Map
The Emerald is a beautifully designed four-bedroom home that offers space and flexibility for modern family living. The ground floor features a generous kitchen and dining area at the rear, complete with French doors opening onto the garden,...
- 4 rooms
- 2 bathrooms

4 bedroom detached house for sale
 9 pictures
9 pictures
4 bedroom detached house for sale
WA11, St Helens Map
...House Place, RAINFORD could be your perfect family home. Speak to our Development Sales Manager to find out how we could help you move.Plot 154Tenure: FreeholdLength of lease: N/AAnnual ground rent amount (£): N/AGround rent review period (year/month...
- 4 rooms

4 bedroom semi detached house for sale
 7 pictures
7 pictures
4 bedroom semi detached house for sale
WA9, St Helens Map
A spacious 4 bedroom home, perfect for growing families. Buy from £142,000 for a 40% share
- 4 rooms
- 1 bathroom

2 bedroom semi detached house for sale
 6 pictures
6 pictures
2 bedroom semi detached house for sale
WA9, St Helens Map
Lovely 2 bedroom home available to buy via Shared Ownership from £80,000 for a 40% share
- 2 rooms
- 1 bathroom

4 bedroom detached house for sale
 12 pictures
12 pictures
4 bedroom detached house for sale
WA9, St Helens Map
...house move as stress free as possible. Well liaise with your estate agent on your behalf, well pay their fees and well manage the whole house selling process - making your life so much easier! Take a look at our Easymover page for more information. T...
- 4 rooms

4 bedroom detached house for sale
 12 pictures
12 pictures
4 bedroom detached house for sale
WA11, St Helens Map
Showhome now open! Perfect for social events, the lounge and dining room complement a BROAD FAMILY KITCHEN opening to the garden. The family bathroom features a SEPARATE SHOWER, and the four bedrooms, two of them EN-SUITE and one with a DRESSING...
- 4 rooms

3 bedroom semi detached house for sale
 11 pictures
11 pictures
3 bedroom semi detached house for sale
WA9, St Helens Map
...house move as stress free as possible. Well liaise with your estate agent on your behalf, well pay their fees and well manage the whole house selling process - making your life so much easier! Take a look at our Easymover page for more information. T...
- 3 rooms

3 bedroom semi detached house for sale
 8 pictures
8 pictures
3 bedroom semi detached house for sale
WA11, St Helens Map
...House Place development in RAINFORD is perfect for first-time buyers and families alike. Speak to our Development Sales Manager to find out how we could help you move.Plot 158Tenure: FreeholdLength of lease: N/AAnnual ground rent amount (£): N/AGroun...
- 3 rooms

4 bedroom detached house for sale
 12 pictures
12 pictures
4 bedroom detached house for sale
WA9, St Helens Map
...house, this is a warm and inviting space that’s been fitted with a large bay window and French windows that lead out into your private rear garden. Upstairs you’ll discover a family bathroom and four well proportioned bedrooms. The master bedroom ove...
- 4 rooms
- garden
- second hand

4 bedroom detached house for sale
 11 pictures
11 pictures
4 bedroom detached house for sale
WA9, St Helens Map
...house with generously sized bedrooms, an en suite to the master, and an impressive kitchen, dining & family room. The entrance hall downstairs is spacious; to its left is a welcoming lounge with a traditional-style bay window that lets the light floo...
- 4 rooms

4 bedroom detached house for sale
 11 pictures
11 pictures
4 bedroom detached house for sale
WA9, St Helens Map
...house on the market, managing and paying for estate agents, and worrying about house buying chains! Interested? Find out more about part exchange. Terms and conditions apply to the Part Exchange scheme. This 4 bedroom home has everything you need to...
- 4 rooms

3 bedroom detached house for sale
 8 pictures
8 pictures
3 bedroom detached house for sale
WA11, St Helens Map
With features including FRENCH DOORS off the kitchen / diner, a DOWNSTAIRS WC, a principal bedroom with EN-SUITE, a SEPARATE GARAGE, a 10-YEAR NHBC WARRANTY included and the ability to PRE-RESERVE ONLINE, this fantastic 3 bedroom home at Rookery...
- 3 rooms

4 bedroom detached house for sale
 12 pictures
12 pictures
4 bedroom detached house for sale
WA9, St Helens Map
...house with generously sized bedrooms, an en suite to the master, and an impressive kitchen, dining & family room. The entrance hall downstairs is spacious; to its left is a welcoming lounge with a traditional-style bay window that lets the light floo...
- 4 rooms

3 bedroom end of terrace house for sale
 12 pictures
12 pictures
3 bedroom end of terrace house for sale
WA9, St Helens Map
Plot 209 | The Gosford | Anderton Green Complete with rear garden and double allocated parking, this is the perfect home for first time buyers to settle. Entering the Gosford, leads straight into a spacious entrance hallway which is perfect for...
- 3 rooms
- terrace
- garden

4 bedroom detached house for sale
 9 pictures
9 pictures
4 bedroom detached house for sale
WA9, St Helens Map
...house features a luxurious open plan kitchen, dining & family room, and a master bedroom with generous en suite. Welcoming you through the front door is a large entrance hall; a spacious, airy lounge sits to its right; to the left lies a cloakroom an...
- 4 rooms
- garden
- second hand

4 bedroom detached house for sale
 10 pictures
10 pictures
4 bedroom detached house for sale
WA9, St Helens Map
The Lydgate at our stunning Suttonfields development has been carefully designed with family living at its core. The open plan ground floor layout has been meticulously crafted to provide the ultimate social space, ideal for family dining and...
- 4 rooms

3 bedroom semi detached house for sale
 10 pictures
10 pictures
3 bedroom semi detached house for sale
WA9, St Helens Map
...house move as stress free as possible. Well liaise with your estate agent on your behalf, well pay their fees and well manage the whole house selling process - making your life so much easier! Take a look at our Easymover page for more information. T...
- 3 rooms

3 bedroom semi detached house for sale
 10 pictures
10 pictures
3 bedroom semi detached house for sale
WA9, St Helens Map
...house move as stress free as possible. Well liaise with your estate agent on your behalf, well pay their fees and well manage the whole house selling process - making your life so much easier! Take a look at our Easymover page for more information. T...
- 3 rooms
- garden

4 bedroom semi detached house for sale
 9 pictures
9 pictures
4 bedroom semi detached house for sale
WA9, St Helens Map
Plot 192 | The Elliston | Anderton Green The Elliston is ideal for growing families, with 2.5 storeys and 4 bedrooms. The ground floor of the Elliston welcomes you with a spacious family lounge which benefits from large windows keeping the room...
- 4 rooms

3 bedroom semi detached house for sale
 10 pictures
10 pictures
3 bedroom semi detached house for sale
WA9, St Helens Map
...house move as stress free as possible. Well liaise with your estate agent on your behalf, well pay their fees and well manage the whole house selling process - making your life so much easier! Take a look at our Easymover page for more information. T...
- 3 rooms

4 bedroom detached house for sale
 9 pictures
9 pictures
4 bedroom detached house for sale
WA11, St Helens Map
...House Place, Rainford, features a stylish lounge opening on to a bright, inspiring kitchen, a natural hub for family life. FRENCH DOORS adding an exciting flexibility to the dining area. The dedicated LAUNDRY helps separate household management from...
- 4 rooms

