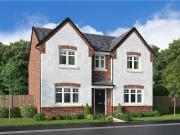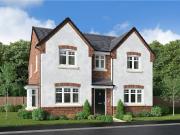840 houses for sale in Saint Helens
4 bedroom detached house for sale
 12 pictures
12 pictures
4 bedroom detached house for sale
WA11, St Helens Map
Showhome now open! Perfect for social events, the lounge and dining room complement a BROAD FAMILY KITCHEN opening to the garden. The family bathroom features a SEPARATE SHOWER, and the four bedrooms, two of them EN-SUITE and one with a DRESSING...
- 4 rooms

4 bedroom detached house for sale
 10 pictures
10 pictures
4 bedroom detached house for sale
WA11, St Helens Map
The separate dining room and elegant lounge, with its stylish FEATURE BAY WINDOW, complement a broad family kitchen with FRENCH DOORS. The family bathroom features a SEPARATE SHOWER, and the four bedrooms, two of them EN-SUITE and one with a...
- 4 rooms

2 bedroom semi detached house for sale
 7 pictures
7 pictures
2 bedroom semi detached house for sale
WA11, St Helens Map
The 2 bedroom semi-detached Newmont would make an IDEAL FIRST HOME. Featuring an open-plan kitchen/diner with FRENCH DOORS to the garden, spacious lounge, downstairs WC and built in storage under the stairs. Upstairs there are two double...
- 2 rooms
- parking

4 bedroom detached house for sale
 9 pictures
9 pictures
4 bedroom detached house for sale
WA11, St Helens Map
...House Place, Rainford, features a stylish lounge opening on to a bright, inspiring kitchen, a natural hub for family life. FRENCH DOORS adding an exciting flexibility to the dining area. The dedicated LAUNDRY helps separate household management from...
- 4 rooms

4 bedroom detached house for sale
 11 pictures
11 pictures
4 bedroom detached house for sale
WA11, St Helens Map
...House Place development in Rainford could be your perfect family home. Speak to our Development Sales Manager to find out how we could help you move.Plot 32Tenure: FreeholdLength of lease: N/AAnnual ground rent amount (£): N/AGround rent review perio...
- 4 rooms

4 bedroom detached house for sale
 11 pictures
11 pictures
4 bedroom detached house for sale
WA11, St Helens Map
...House Place development in Rainford could be your perfect family home. Speak to our Development Sales Manager to find out how we could help you move.Plot 32Tenure: FreeholdLength of lease: N/AAnnual ground rent amount (£): N/AGround rent review perio...
- 4 rooms

4 bedroom detached house for sale
 11 pictures
11 pictures
4 bedroom detached house for sale
WA11, St Helens Map
...House Place development in Rainford could be your perfect family home. Speak to our Development Sales Manager to find out how we could help you move.Plot 32Tenure: FreeholdLength of lease: N/AAnnual ground rent amount (£): N/AGround rent review perio...
- 4 rooms

4 bedroom detached house for sale
 11 pictures
11 pictures
4 bedroom detached house for sale
WA11, St Helens Map
...House Place development in Rainford could be your perfect family home. Speak to our Development Sales Manager to find out how we could help you move.Plot 32Tenure: FreeholdLength of lease: N/AAnnual ground rent amount (£): N/AGround rent review perio...
- 4 rooms

4 bedroom detached house for sale
 12 pictures
12 pictures
4 bedroom detached house for sale
WA9, St Helens Map
...house move as stress free as possible. Well liaise with your estate agent on your behalf, well pay their fees and well manage the whole house selling process - making your life so much easier! Take a look at our Easymover page for more information. T...
- 4 rooms

4 bedroom detached house for sale
 10 pictures
10 pictures
4 bedroom detached house for sale
WA9, St Helens Map
...house, at over twenty six feet. The contemporary upgraded fitted Symphony kitchen offers and array of storage facilities, cleverly hidden away in sleek kitchen cupboards, plus the added convenience of already having an integrated fridge/freezer and d...
- 4 rooms

4 bedroom detached house for sale
 12 pictures
12 pictures
4 bedroom detached house for sale
WA9, St Helens Map
Plot 227 | The Coltham | Anderton Green This perfect 4 bedroom family home with a double allocated driveway and single integral garage, is ideal for all your storage needs. From the hallway, you can access your family sized living room and open...
- 4 rooms

3 bedroom semi detached house for sale
 7 pictures
7 pictures
3 bedroom semi detached house for sale
WA11, St Helens Map
With features including FRENCH DOORS off the kitchen / diner, a DOWNSTAIRS WC, SUPERB MASTER BEDROOM across the entire top floor with EN-SUITE, a 10-YEAR NHBC WARRANTY included and the ability to PRE-RESERVE ONLINE, this fantastic 3 bedroom,...
- 3 rooms

2 bedroom semi detached house for sale
 4 pictures
4 pictures
2 bedroom semi detached house for sale
WA11, St Helens Map
FRENCH DOORS bring a bright focal point into the living and dining room, a welcoming, FLEXIBLE SPACE that shares the ground floor with a practical, ergonomic kitchen. The second bedroom features TWIN WINDOWS and a USEFUL CUPBOARD, and a...
- 2 rooms

3 bedroom detached house for sale
 8 pictures
8 pictures
3 bedroom detached house for sale
WA11, St Helens Map
With features including FRENCH DOORS to the kitchen / diner, a FEATURE BAY WINDOW in the lounge, a DOWNSTAIRS WC, a SEPARATE LAUNDRY ROOM, a principal bedroom with EN-SUITE, a 10-YEAR NHBC WARRANTY included and the ability to PRE-RESERVE ONLINE,...
- 3 rooms

3 bedroom detached house for sale
 8 pictures
8 pictures
3 bedroom detached house for sale
WA11, St Helens Map
The SUPERB KITCHEN, with its dining area opening to the garden and SEPARATE LAUNDRY, and the light, elegant lounge form a flexible backdrop to everyday life. The family bathroom shares the first floor with three bedrooms, and the en-suite...
- 3 rooms
- garden
- new development

3 bedroom detached house for sale
 8 pictures
8 pictures
3 bedroom detached house for sale
WA11, St Helens Map
...House Place in Rainford is perfect for first-time buyers and families alike. Speak to our Development Sales Manager to find out how we could help you move.Plot 30Tenure: FreeholdLength of lease: N/AAnnual ground rent amount (£): N/AGround rent review...
- 3 rooms

4 bedroom detached house for sale
 10 pictures
10 pictures
4 bedroom detached house for sale
WA11, St Helens Map
The separate dining room and elegant lounge, with its stylish FEATURE BAY WINDOW, complement a broad family kitchen with FRENCH DOORS. The family bathroom features a SEPARATE SHOWER, and the four bedrooms, two of them EN-SUITE and one with a...
- 4 rooms

5 bedroom detached house for sale
 11 pictures
11 pictures
5 bedroom detached house for sale
WA11, St Helens Map
From the assured elegance of the BAY WINDOWED LOUNGE to the FIVE BEDROOMS, two of them EN-SUITE and one with a DRESSING ROOM, this is a breathtakingly impressive home. The L- shaped FAMILY KITCHEN, with its FRENCH DOORS and galley-style...
- 5 rooms

3 bedroom detached house for sale
 8 pictures
8 pictures
3 bedroom detached house for sale
WA11, St Helens Map
With features including FRENCH DOORS to the kitchen / diner, a FEATURE BAY WINDOW in the lounge, a DOWNSTAIRS WC, a SEPARATE LAUNDRY ROOM, a principal bedroom with EN-SUITE, a 10-YEAR NHBC WARRANTY included and the ability to PRE-RESERVE ONLINE,...
- 3 rooms

4 bedroom detached house for sale
 11 pictures
11 pictures
4 bedroom detached house for sale
WA11, St Helens Map
With features including FRENCH DOORS off the kitchen / family room, a FEATURE BAY WINDOW in the lounge, a SEPARATE LAUNDRY ROOM, a SEPARATE STUDY, a DOWNSTAIRS WC, a principal bedroom with EN-SUITE, a 10-YEAR NHBC WARRANTY included and the...
- 4 rooms

3 bedroom semi detached house for sale
 7 pictures
7 pictures
3 bedroom semi detached house for sale
WA11, St Helens Map
With features including FRENCH DOORS off the kitchen / diner, a DOWNSTAIRS WC, SUPERB MASTER BEDROOM across the entire top floor with EN-SUITE, a 10-YEAR NHBC WARRANTY included and the ability to PRE-RESERVE ONLINE, this fantastic 3 bedroom,...
- 3 rooms

4 bedroom detached house for sale
 11 pictures
11 pictures
4 bedroom detached house for sale
WA11, St Helens Map
With features including FRENCH DOORS off the kitchen / family room, a FEATURE BAY WINDOW in the lounge, a SEPARATE LAUNDRY ROOM, a SEPARATE STUDY, a DOWNSTAIRS WC, a principal bedroom with EN-SUITE, a 10-YEAR NHBC WARRANTY included and the...
- 4 rooms

3 bedroom semi detached house for sale
 7 pictures
7 pictures
3 bedroom semi detached house for sale
WA11, St Helens Map
With features including FRENCH DOORS off the kitchen / diner, a DOWNSTAIRS WC, SUPERB MASTER BEDROOM across the entire top floor with EN-SUITE, a 10-YEAR NHBC WARRANTY included and the ability to PRE-RESERVE ONLINE, this fantastic 3 bedroom,...
- 3 rooms

4 bedroom detached house for sale
 11 pictures
11 pictures
4 bedroom detached house for sale
WA11, St Helens Map
With features including FRENCH DOORS off the kitchen / family room, a FEATURE BAY WINDOW in the lounge, a SEPARATE LAUNDRY ROOM, a SEPARATE STUDY, a DOWNSTAIRS WC, a principal bedroom with EN-SUITE, a 10-YEAR NHBC WARRANTY included and the...
- 4 rooms

4 bedroom detached house for sale
 11 pictures
11 pictures
4 bedroom detached house for sale
WA11, St Helens Map
With features including FRENCH DOORS off the kitchen / family room, a FEATURE BAY WINDOW in the lounge, a SEPARATE LAUNDRY ROOM, a SEPARATE STUDY, a DOWNSTAIRS WC, a principal bedroom with EN-SUITE, a 10-YEAR NHBC WARRANTY included and the...
- 4 rooms

2 bedroom semi detached house for sale
 6 pictures
6 pictures
2 bedroom semi detached house for sale
WA11, St Helens Map
A comfortable lounge leads through to a stylish, ergonomic kitchen where french doors introduce a light, open ambience to the dining area. A downstairs WC complements the family bathroom, and one of the two bedrooms features an en-suite shower...
- 2 rooms

4 bedroom detached house for sale
 12 pictures
12 pictures
4 bedroom detached house for sale
WA9, St Helens Map
...house move as stress free as possible. Well liaise with your estate agent on your behalf, well pay their fees and well manage the whole house selling process - making your life so much easier! Take a look at our Easymover page for more information. T...
- 4 rooms
- garden

3 bedroom semi detached house for sale
 10 pictures
10 pictures
3 bedroom semi detached house for sale
WA9, St Helens Map
...house move as stress free as possible. Well liaise with your estate agent on your behalf, well pay their fees and well manage the whole house selling process - making your life so much easier! Take a look at our Easymover page for more information. T...
- 3 rooms

4 bedroom detached house for sale
 9 pictures
9 pictures
4 bedroom detached house for sale
WA11, St Helens Map
...House Place, Rainford, features a stylish lounge opening on to a bright, inspiring kitchen, a natural hub for family life. FRENCH DOORS adding an exciting flexibility to the dining area. The dedicated LAUNDRY helps separate household management from...
- 4 rooms

