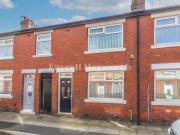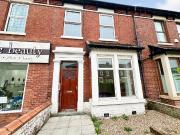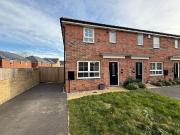3,650 houses for sale in Preston
2 bedroom house for sale
 11 pictures
11 pictures
2 bedroom house for sale
PR2, Preston Map
...house in an established and ever popular residential location within easy access of local amenities including schools, shops and bus routes. Ideal for those looking to take their first steps onto the property ladder and comprising: Vestibule, lounge,...
- 2 rooms
- 1 bathroom
- fitted kitchen

2 bedroom terraced house for sale
 12 pictures
12 pictures
2 bedroom terraced house for sale
PR2, Preston Map
...house in Fulwood is currently split into two one bedroom apartments with the potential to renovate into one large family property. It is a fantastic addition to a property investment portfolio or opportunity to create a long term family home. Call to...
- 2 rooms
- 2 bathrooms

3 bedroom end of terrace house for sale
 12 pictures
12 pictures
3 bedroom end of terrace house for sale
PR4, Preston Map
...house in the sought after area of Cottam. The property has fantastic access to the city centre, plus great motorway links. The property briefly comprises of an entrance hallway, living area, downstairs WC, modern fitted kitchen with dining area. Upst...
- 3 rooms
- 3 bathrooms
- terrace
- fitted kitchen
- parking

4 bedroom detached house for sale
 12 pictures
12 pictures
4 bedroom detached house for sale
PR2, Preston Map
Substantial and extended detached four bedroom family home has been mindfully designed to provide an exceptional family home. This attractive property offers excellent family living accommodation set on a fantastic size plot amongst mature...
- 4 rooms
- 1 bathroom
- parking

2 bedroom house for sale
 12 pictures
12 pictures
2 bedroom house for sale
PR1, Preston Map
...Preston. Offering a blend of comfort, convenience and excellent value, this property is perfectly suited to first-time buyers, young professionals or buy-to-let investors seeking a strong rental location. Key Features Two well-proportioned bedrooms....
- 2 rooms
- 1 bathroom
- fitted kitchen

2 bedroom terraced house for sale
 12 pictures
12 pictures
2 bedroom terraced house for sale
PR1, Preston Map
Two Bedroom Terraced Property Requiring Modernisation – Fantastic Investment or First-Time Buyer OpportunityDewhurst Homes are delighted to present to the market this two bedroom mid-terraced property, offering a superb opportunity for buyers...
- 2 rooms
- 1 bathroom
- fitted kitchen

3 bedroom semi detached house for sale
 12 pictures
12 pictures
3 bedroom semi detached house for sale
PR2, Preston Map
...Preston, this charming three-bedroom semi-detached house presents an excellent opportunity for families and first-time buyers alike. The property boasts two spacious reception rooms, providing ample space for relaxation and entertaining guests. Each...
- 3 rooms
- 1 bathroom
- parking

3 bedroom terraced house for sale
 12 pictures
12 pictures
3 bedroom terraced house for sale
PR2, Preston Map
...house situated in a sought after location of Ashton-On Ribble, Preston. The property benefits from excellent local amenities, public transport links & motorway networks nearby.The property briefly at a glance consists of; Entrance hall, Lounge, Secon...
- 3 rooms
- 1 bathroom
- terrace
- fitted kitchen

3 bedroom terraced house for sale
 11 pictures
11 pictures
3 bedroom terraced house for sale
PR4, Preston Map
...house in Cottam, Preston is offered *for sale* and provides well-planned accommodation suited to families, first-time buyers and investors alike. The property is neutrally decorated throughout and benefits from an EPC rating of B and Council Tax band...
- 3 rooms
- 1 bathroom
- garden
- parking

4 bedroom detached house for sale
 12 pictures
12 pictures
4 bedroom detached house for sale
PR3, Preston Map
...Preston. You will be very impressed with the incredible amount of space on offer, perfect for buyers looking for a large family home. With 4 bedrooms, 2 bathrooms, reception room, large kitchen, front and rear gardens with driveway and garage. Viewin...
- 4 rooms
- 2 bathrooms
- garden

4 bedroom townhouse for sale
 12 pictures
12 pictures
4 bedroom townhouse for sale
PR2, Preston Map
...house set over three floors and recently renovated to a high standard, has come to the market for sale. Offering ample space for families of all ages and size internally as well as externally, it is the perfect long term family home. Call to arrange...
- 4 rooms
- 2 bathrooms
- renovated

3 bedroom semi detached house for sale
 12 pictures
12 pictures
3 bedroom semi detached house for sale
PR2, Preston Map
...Preston Hospital. With easy links to the A6, motorway network and Preston city centre, this is a superb setting for professionals and families alike. Tucked towards the end of a cul-de-sac, the property benefits from a generous double-width driveway...
- 3 rooms
- 1 bathroom
- parking

2 bedroom house for sale
 10 pictures
10 pictures
2 bedroom house for sale
PR2, Preston Map
...Way, we proudly present this charming two bedroom semi-detached house which is being sold with the current tenant in situ. Boa... front and rear gardens and a driveway. Located near to Royal Preston Hospital, Supermarkets and Bus Route. Council Tax Info...
- 2 rooms
- 1 bathroom

4 bedroom house for sale
 12 pictures
12 pictures
4 bedroom house for sale
PR2, Preston Map
Nestled in a quiet and highly desirable cul de sac in Fulwood, this beautifully presented four bedroom detached home offers modern, spacious living ideal for families. With a generous footprint of the property ranks among the larger homes in the...
- 4 rooms
- 2 bathrooms
- parking

3 bedroom semi detached house for sale
 12 pictures
12 pictures
3 bedroom semi detached house for sale
PR2, Preston Map
Tucked away in a peaceful cul-de-sac, this well-presented modern semi-detached home offers generous, thoughtfully arranged living space in a popular residential setting. An internal viewing is essential to appreciate the quality on offer. The...
- 3 rooms
- 1 bathroom
- garden

4 bedroom semi detached house for sale
 12 pictures
12 pictures
4 bedroom semi detached house for sale
PR2, Preston Map
...Preston, this delightful four-bedroom semi-detached home offers the perfect blend of comfort, modern living, and convenience. Ideal for families, the property features a spacious and welcoming reception room, perfect for relaxation or entertaining, a...
- 4 rooms
- 2 bathrooms

3 bedroom semi detached house for sale
 12 pictures
12 pictures
3 bedroom semi detached house for sale
PR4, Preston Map
The PropertyThe property enjoys excellent access to local amenities, alongside convenient public transport links and nearby motorway networks, making it perfectly placed for commuters and families alike.Internally, the home is finished to a high...
- 3 rooms
- 2 bathrooms
- parking

4 bedroom detached house for sale
 12 pictures
12 pictures
4 bedroom detached house for sale
PR2, Preston Map
...house offers a superb opportunity for families and professionals seeking a spacious, well-appointed home in a quiet cul-de-sac location with convenient motorway access. The property welcomes you with a generous entrance hallway that leads into a brig...
- 4 rooms
- 3 bathrooms

3 bedroom terraced house for sale
 12 pictures
12 pictures
3 bedroom terraced house for sale
PR1, Preston Map
...house offers a perfect blend of period charm and contemporary living. The property welcomes you with a spacious entrance hall, leading to two large reception rooms featuring original fireplaces and elegant cornicing, which add to the home’s character...
- 3 rooms
- 2 bathrooms

3 bedroom link detached house for sale
 12 pictures
12 pictures
3 bedroom link detached house for sale
PR2, Preston Map
This is a home where contemporary design meets effortless practicality. This stunning three-bedroom link-detached dormer bungalow has been fully modernised throughout, stripping back the ordinary to reveal a residence of true quality. Perfectly...
- 3 rooms
- 2 bathrooms

4 bedroom detached house for sale
 12 pictures
12 pictures
4 bedroom detached house for sale
PR2, Preston Map
...households. Upstairs, you will find two further bedrooms, each thoughtfully designed to maximise space and natural light, accompanied by an additional bathroom that serves the upper floor. The living areas are bright and inviting, with neutral décor...
- 4 rooms
- 3 bathrooms

3 bedroom semi detached house for sale
 12 pictures
12 pictures
3 bedroom semi detached house for sale
PR2, Preston Map
...Preston. Conveniently situated just a short drive from Preston town centre and just a few doors down from Royal Preston Hospital, the home offers excellent access to local schools, shops, and amenities. With superb travel links, including a nearby tr...
- 3 rooms
- 1 bathroom
- fitted kitchen
- garden
- parking

4 bedroom house for sale
 12 pictures
12 pictures
4 bedroom house for sale
PR1, Preston Map
A beautifully extended four-bedroom semi-detached home, perfectly positioned on the ever-popular Margaret Road in Penwortham. This spacious and versatile property offers an impressive amount of living accommodation, making it ideal for growing...
- 4 rooms
- 3 bathrooms
- fitted kitchen
- parking

3 bedroom semi detached house for sale
 12 pictures
12 pictures
3 bedroom semi detached house for sale
PR2, Preston Map
...access to the stunning rear gardens, to the 3 large double bedrooms and a designer bath/wet room thats to die for. The house and gardens are truly superb, however the specific locat... including some quality pubs and eateries in a cosy suburb of Preston...
- 3 rooms
- 1 bathroom

3 bedroom end of terrace house for sale
 12 pictures
12 pictures
3 bedroom end of terrace house for sale
PR1, Preston Map
...Preston. This charming property offers a fantastic opportunity for first-time buyers, young families, or couples looking to step onto the property ladder in a well-connected location. Nestled on a quiet residential street, the home enjoys close proxi...
- 3 rooms
- 1 bathroom
- terrace

4 bedroom semi detached house for sale
 12 pictures
12 pictures
4 bedroom semi detached house for sale
PR2, Ribbleton, Preston Map
The PropertySituated in a highly convenient and well-established area of Ribbleton, this four-bedroom double-storey extended semi-detached home offers spacious, flexible accommodation ideally suited to modern family living.The property has been...
- 4 rooms
- 2 bathrooms
- fitted kitchen
- parking

3 bedroom house for sale
 12 pictures
12 pictures
3 bedroom house for sale
PR1, Preston Map
...house located in Preston, within easy reach of local shops and amenities. The property offers a traditional layout and provides a good opportunity fist time buyers looking to put their own stamp on a property or investors. The accommodation includes...
- 3 rooms
- 1 bathroom
- terrace

4 bedroom semi detached house for sale
 12 pictures
12 pictures
4 bedroom semi detached house for sale
PR2, Preston Map
Originally the Vergers Cottage and the Church Meeting Rooms this property has been converted into the one residential dwelling, providing a wonderful opportunity to own a spacious family home in the heart of the Fulwood. The property is on a...
- 4 rooms
- 3 bathrooms
- parking

3 bedroom end of terrace house for sale
 10 pictures
10 pictures
3 bedroom end of terrace house for sale
PR2, Preston Map
...house is for sale in the Ribbleton area of Preston, offering well-proportioned accommodation with convenient access to local amenities, schools and transport links.The ground floor features a reception room with a fireplace and views over the garden,...
- 3 rooms
- 1 bathroom
- terrace
- fireplace
- garden

