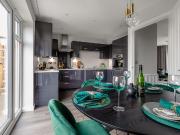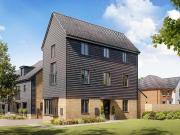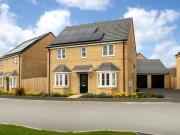4,293 houses for sale in Peterborough
3 bedroom semi detached house for sale
 12 pictures
12 pictures
3 bedroom semi detached house for sale
PE7, Peterborough Map
Plot 72 (The Tailor) - priced at £285,000 About the Home The Tailor is a charming 3-bedroom home that has been inspired by traditional cottages, and designed to make the very most of its internal space. The front-facing living room incorporates...
- 3 rooms
- garden

4 bedroom detached house for sale
 9 pictures
9 pictures
4 bedroom detached house for sale
PE7, Peterborough Map
£10,000 DEPOSIT CONTRIBUTION* - Designed over three floors, created for flexible living. The modern kitchen diner features a bay window. Whilst the spacious lounge benefits from French doors leading to your garden.On first floor is your main...
- 4 rooms
- balcony

4 bedroom detached house for sale
 11 pictures
11 pictures
4 bedroom detached house for sale
PE6, Peterborough Map
ABOUT YOUR HOMEThe Aspen is an EPC-A rated home designed for modern living. The bright hallway leads to a bay-windowed study area, a WC, and a spacious living room featuring a second bay window that fills the space with natural light. At the...
- 4 rooms
- 2 bathrooms
- parking

3 bedroom semi detached house for sale
 8 pictures
8 pictures
3 bedroom semi detached house for sale
PE7, Peterborough Map
The Bespoke Gosfield - Semi-deatched & Detached home with off-street parking Contemporary Comfort and Style: The Bespoke Gosfield offers a seamless blend of modern living and practical design. Whether youre showcasing your culinary skills in the...
- 3 rooms
- parking

3 bedroom semi detached house for sale
 8 pictures
8 pictures
3 bedroom semi detached house for sale
PE7, Peterborough Map
The Bespoke Gosfield - Semi-deatched & Detached home with off-street parking Contemporary Comfort and Style: The Bespoke Gosfield offers a seamless blend of modern living and practical design. Whether youre showcasing your culinary skills in the...
- 3 rooms
- parking

4 bedroom detached house for sale
 12 pictures
12 pictures
4 bedroom detached house for sale
PE7, Peterborough Map
The Oundle - 4 bedroom detached home with integral garage and roof terrace Flexible Living Across Three Levels: The Oundle offers spacious and contemporary living on three levels, perfect for modern families. The open-plan kitchen/dining room and...
- 4 rooms
- parking
- terrace

4 bedroom semi detached house for sale
 12 pictures
12 pictures
4 bedroom semi detached house for sale
PE7, Peterborough Map
The Oundle - 4 Bedroom Semi-detached home with integral garage and roof terrace Flexible Living Across Three Levels: The Oundle is designed for modern family life, offering plenty of space and comfort across three levels. The open-plan...
- 4 rooms
- parking
- terrace

4 bedroom detached house for sale
 10 pictures
10 pictures
4 bedroom detached house for sale
PE7, Peterborough Map
...house with garage Inviting Entrance: This double-fronted family home offers everything a growing family could need and more. The spacious hallway leads you into the large sitting room, where French doors open to the garden, seamlessly connecting your...
- 4 rooms
- parking

3 bedroom semi detached house for sale
 6 pictures
6 pictures
3 bedroom semi detached house for sale
PE7, Peterborough Map
Busy family life needs to accommodate more than just the family. The Glenmore has an integral garage for the family car and all the other accessories of family life that need a home. A utility area works behind the scenes so that you can enjoy...
- 3 rooms
- parking

4 bedroom detached house for sale
 11 pictures
11 pictures
4 bedroom detached house for sale
PE6, Peterborough Map
ABOUT YOUR HOME The Cottonwood is a spacious family home offering a versatile layout. Off the entrance hall, a dedicated study sits to the left – perfect for home working – while a generous front-aspect living room occupies the right. At the...
- 4 rooms
- 2 bathrooms
- garden
- parking

4 bedroom detached house for sale
 11 pictures
11 pictures
4 bedroom detached house for sale
PE6, Peterborough Map
...nd a ready-made outdoor space to enjoy. ABOUT YOUR DEVELOPMENT Looking for village life but still want to be within touching distance of city living, then Abbey Park is for you. Thorney is a historic and peaceful village, yet Peterborough is less tha...
- 4 rooms
- 2 bathrooms
- parking

4 bedroom detached house for sale
 11 pictures
11 pictures
4 bedroom detached house for sale
PE6, Peterborough Map
...city living, then Abbey Park is for you. Thorney is a historic and peaceful village, yet Peterborough is less than eight miles away, so you get the best of both worlds. There is a strong sense of community in Thorney, with a selection of independent...
- 4 rooms
- 2 bathrooms
- parking

Bayard Plaza, Broadway Peterborough, 2 Bedroom Apartment
 View photo
View photo
Bayard Plaza, Broadway Peterborough, 2 Bedroom Apartment
peterborough
...Peterborough, 2 Bedroom Apartment Peterborough Cambridgeshire England easter greenaway are delighted to offer for sale this spacious apartment at bayard plaza peterborough pe1.located within the city centre the apartment is within walking distance to...
- 2 bathrooms
- gym
- parking
- lift
- dishwasher
- fitted kitchen
- air conditioning

House 2 Bedroom For Sale Peterborough Cambridgeshire...
 View photo
View photo
House 2 Bedroom For Sale Peterborough Cambridgeshire...
Peterborough, Peterborough Map
...house located on the popular location of Hampton Heights and near the nature reserve, is perfect for the first-time buyer, offering the ideal balance between modern design and comfortable living.DESCRIPTIONThe accommodation includes, entrance hallway...
- 2 rooms
- garden
- bbqs
- parking

For Sale 2 Bedroom House Peterborough Cambridgeshire...
 View photo
View photo
For Sale 2 Bedroom House Peterborough Cambridgeshire...
Peterborough, Peterborough Map
...house located on the popular location of Hampton Heights and near the nature reserve, is perfect for the first-time buyer, offering the ideal balance between modern design and comfortable living.DESCRIPTIONThe accommodation includes, entrance hallway...
- 2 rooms
- 2 bathrooms
- garden
- bbqs
- parking

2 Bedroom House Peterborough Cambridgeshire LS95188853
 View photo
View photo
2 Bedroom House Peterborough Cambridgeshire LS95188853
Peterborough, Peterborough Map
...house located on the popular location of Hampton Heights and near the nature reserve, is perfect for the first-time buyer, offering the ideal balance between modern design and comfortable living.DESCRIPTIONThe accommodation includes, entrance hallway...
- 2 rooms
- 2 bathrooms
- garden
- bbqs
- parking

House 3 Bedroom For Sale Peterborough Peterborough...
 View photo
View photo
House 3 Bedroom For Sale Peterborough Peterborough...
Peterborough, Peterborough Map
GUIDE PRICE £300,000 - £310,000 * A link detached home located on the popular development of Orton Southgate, within close proximity of Ferry Meadows Country Park, golf course, rowing lake and A1m. Accommodation comprises two reception rooms,...
- 3 rooms
- golf
- garden
- parking

For Sale 3 Bedroom House Peterborough Peterborough...
 View photo
View photo
For Sale 3 Bedroom House Peterborough Peterborough...
Peterborough, Peterborough Map
GUIDE PRICE £300,000 - £310,000 * A link detached home located on the popular development of Orton Southgate, within close proximity of Ferry Meadows Country Park, golf course, rowing lake and A1m. Accommodation comprises two reception rooms,...
- 3 rooms
- 2 bathrooms
- golf
- garden
- parking

3 Bedroom House Peterborough Peterborough 91455168
 View photo
View photo
3 Bedroom House Peterborough Peterborough 91455168
Peterborough, Peterborough Map
GUIDE PRICE £300,000 - £310,000 * A link detached home located on the popular development of Orton Southgate, within close proximity of Ferry Meadows Country Park, golf course, rowing lake and A1m. Accommodation comprises two reception rooms,...
- 3 rooms
- 2 bathrooms
- golf
- garden
- parking

House 4 Bedroom For Sale Peterborough Cambridgeshire...
 View photo
View photo
House 4 Bedroom For Sale Peterborough Cambridgeshire...
Peterborough, Peterborough Map
...houses, hosting FOUR BEDROOMS and TWO RECEPTION ROOMS, as well as driveway parking for multiple vehicles, garage storage and an enclosed garden to the side aspect. The well presented accommodation comprises of an entrance hall, spacious lounge, offic...
- 4 rooms
- parking
- garden
- fitted kitchen

For Sale 4 Bedroom House Peterborough Cambridgeshire...
 View photo
View photo
For Sale 4 Bedroom House Peterborough Cambridgeshire...
Peterborough, Peterborough Map
...houses, hosting FOUR BEDROOMS and TWO RECEPTION ROOMS, as well as driveway parking for multiple vehicles, garage storage and an enclosed garden to the side aspect. The well presented accommodation comprises of an entrance hall, spacious lounge, offic...
- 4 rooms
- 2 bathrooms
- parking
- garden
- fitted kitchen

4 Bedroom House Peterborough Cambridgeshire 92430604
 View photo
View photo
4 Bedroom House Peterborough Cambridgeshire 92430604
Peterborough, Peterborough Map
...houses, hosting FOUR BEDROOMS and TWO RECEPTION ROOMS, as well as driveway parking for multiple vehicles, garage storage and an enclosed garden to the side aspect. The well presented accommodation comprises of an entrance hall, spacious lounge, offic...
- 4 rooms
- 2 bathrooms
- parking
- garden
- fitted kitchen

House 5 Bedroom For Sale Peterborough Peterborough...
 View photo
View photo
House 5 Bedroom For Sale Peterborough Peterborough...
Peterborough, Peterborough Map
...house offers a luxurious lifestyle with a host of impressive features. Boasting an indoor swimming pool complete with a sauna, this property caters to those seeking a touch of opulence.Upon entering the property, you are greeted by a entrance hall le...
- 5 rooms
- swimming pool
- garden
- parking

For Sale 5 Bedroom House Peterborough Peterborough...
 View photo
View photo
For Sale 5 Bedroom House Peterborough Peterborough...
Peterborough, Peterborough Map
...house offers a luxurious lifestyle with a host of impressive features. Boasting an indoor swimming pool complete with a sauna, this property caters to those seeking a touch of opulence.Upon entering the property, you are greeted by a entrance hall le...
- 5 rooms
- 3 bathrooms
- swimming pool
- garden
- parking

5 Bedroom House Peterborough Peterborough 93995654
 View photo
View photo
5 Bedroom House Peterborough Peterborough 93995654
Peterborough, Peterborough Map
...house offers a luxurious lifestyle with a host of impressive features. Boasting an indoor swimming pool complete with a sauna, this property caters to those seeking a touch of opulence.Upon entering the property, you are greeted by a entrance hall le...
- 5 rooms
- 3 bathrooms
- swimming pool
- garden
- parking

House 4 Bedroom For Sale Peterborough Peterborough...
 View photo
View photo
House 4 Bedroom For Sale Peterborough Peterborough...
Peterborough, Peterborough Map
...house 4 bedroom 4 bathroom licenced HMO Fully tenanted with rental income of £2,800 per month/ £33,600 per annum Benefits from a rear garden Near major employers such as Amazon and Peterborough City Hospital, drives strong tenant demand and makes it...
- 4 rooms
- auction
- garden

For Sale 4 Bedroom House Peterborough Peterborough...
 View photo
View photo
For Sale 4 Bedroom House Peterborough Peterborough...
Peterborough, Peterborough Map
...house 4 bedroom 4 bathroom licenced HMO Fully tenanted with rental income of £2,800 per month/ £33,600 per annum Benefits from a rear garden Near major employers such as Amazon and Peterborough City Hospital, drives strong tenant demand and makes it...
- 4 rooms
- 4 bathrooms
- auction
- garden

3 bedroom semi detached house for sale
 10 pictures
10 pictures
3 bedroom semi detached house for sale
PE4, Peterborough Map
Once you enter the Coniston you will be greated by a welcoming entryway, on the ground floor you will find an open-plan U Shaped kitchen with dining area, and a spacious lounge with French doors overlooking the rear garden.Upstairs is the...
- 3 rooms

3 bedroom terraced house for sale
 10 pictures
10 pictures
3 bedroom terraced house for sale
PE4, Peterborough Map
The Bradshaw three-storey, three-bedroom family home offers lots of floor space and a showstopping master bedroom suite. Families will love the Bradshaw. From the entrance hall, youre greeted by a modern and spacious kitchen/diner. The dining...
- 3 rooms

