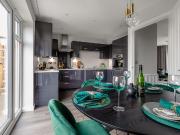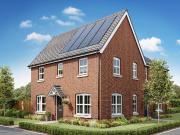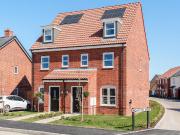3,977 houses for sale in Peterborough
3 bedroom semi detached house for sale
 12 pictures
12 pictures
3 bedroom semi detached house for sale
PE7, Peterborough Map
Plot 72 (The Tailor) - priced at £285,000 What if your home was a Bellway home? What if you had a home you could call yours? Where there’s room to grow, there’s no chain or chaos, and you can save up to £15,000. A blank canvas that you can truly...
- 3 rooms
- garden

3 bedroom semi detached house for sale
 6 pictures
6 pictures
3 bedroom semi detached house for sale
PE7, Peterborough Map
The Deepdale has a lovely balanced feel, created by a central entrance hall and generous living space to either side. It’s much the same upstairs, with bedroom one to one side of the landing, and two bedrooms on the other side. If two bedrooms...
- 3 rooms
- Discount

3 bedroom semi detached house for sale
 12 pictures
12 pictures
3 bedroom semi detached house for sale
PE7, Peterborough Map
An attractive three-storey home, the Saunton has an open-plan kitchen/dining room, a living room and three bedrooms. The top floor bedroom has an en suite. The enclosed porch, downstairs WC, three storage cupboards and off-road parking mean its...
- 3 rooms
- parking
- Discount

3 bedroom semi detached house for sale
 6 pictures
6 pictures
3 bedroom semi detached house for sale
PE7, Peterborough Map
An attractive three-storey home, the Saunton has an open-plan kitchen/dining room, a living room and three bedrooms. The top floor bedroom has an en suite. The enclosed porch, downstairs WC, three storage cupboards and off-road parking mean its...
- 3 rooms
- parking

4 bedroom detached house for sale
 11 pictures
11 pictures
4 bedroom detached house for sale
PE6, Peterborough Map
ABOUT YOUR HOMEThe Aspen is an EPC-A rated home designed for modern living. The bright hallway leads to a bay-windowed study area, a WC, and a spacious living room featuring a second bay window that fills the space with natural light. At the...
- 4 rooms
- 2 bathrooms
- parking

3 bedroom terraced house for sale
 6 pictures
6 pictures
3 bedroom terraced house for sale
PE7, Peterborough Map
An attractive three-storey home, the Saunton has an open-plan kitchen/dining room, a living room and three bedrooms. The top floor bedroom has an en suite. The enclosed porch, downstairs WC, three storage cupboards and off-road parking mean its...
- 3 rooms
- parking

3 bedroom detached house for sale
 5 pictures
5 pictures
3 bedroom detached house for sale
PE7, Peterborough Map
The Sherwood opens its doors to family life, with the balance of an open-plan kitchen/dining room and a separate living room. That means a balance of family time and quiet time for you all to make the most of. Three bedrooms and two bathrooms...
- 3 rooms
- garden

3 bedroom terraced house for sale
 6 pictures
6 pictures
3 bedroom terraced house for sale
PE7, Peterborough Map
Perfect for the way we live today, the three-bedroom Danbury has a modern open plan kitchen/dining room with garden access and a spacious front-aspect living room that’s ideal for entertaining. Upstairs there are three bedrooms - bedroom one has...
- 3 rooms
- garden

3 bedroom terraced house for sale
 6 pictures
6 pictures
3 bedroom terraced house for sale
PE7, Peterborough Map
Perfect for the way we live today, the three-bedroom Danbury has a modern open plan kitchen/dining room with garden access and a spacious front-aspect living room that’s ideal for entertaining. Upstairs there are three bedrooms - bedroom one has...
- 3 rooms
- garden

4 bedroom end of terrace house for sale
 10 pictures
10 pictures
4 bedroom end of terrace house for sale
PE7, Peterborough Map
SAVE £27,868 *PLOT 328 - THE KINGSVILLE AT HAMPTON BEACH*. The Kingsville is a bright and flexible four bedroom, three-storey home. Downstairs is a stylish kitchen with family and dining areas and the fourth bedroom, which can be used as a study....
- 4 rooms
- terrace

3 bedroom semi detached house for sale
 12 pictures
12 pictures
3 bedroom semi detached house for sale
PE7, Peterborough Map
An attractive three-storey home, the Saunton has an open-plan kitchen/dining room, a living room and three bedrooms. The top floor bedroom has an en suite. The enclosed porch, downstairs WC, three storage cupboards and off-road parking mean its...
- 3 rooms
- parking

4 bedroom semi detached house for sale
 12 pictures
12 pictures
4 bedroom semi detached house for sale
PE7, Peterborough Map
...house has been designed to make sure there’s plenty of space for all the action of family life.SchemesThis plot offers the following schemes:Shared OwnershipSchemes are available on selected plots only, subject to status, terms and conditions apply....
- 4 rooms

2 bedroom semi detached house for sale
 9 pictures
9 pictures
2 bedroom semi detached house for sale
PE7, Peterborough Map
The Alnmouth is a great first home if you’re stepping onto the property ladder. Make your mark on the open-plan living space and create a welcoming new home to come back to after a busy day. One of the bedrooms has all the storage space you’ll...
- 2 rooms

4 bedroom detached house for sale
 7 pictures
7 pictures
4 bedroom detached house for sale
PE7, Peterborough Map
Sometimes you don’t just need more space, but more private space to call your own. The Greenwood achieves that for you with two lovely ensuite bedrooms - one of them has the whole of the second floor to itself – to choose from. This is a great...
- 4 rooms

4 bedroom detached house for sale
 6 pictures
6 pictures
4 bedroom detached house for sale
PE7, Peterborough Map
Sometimes you don’t just need more space, but more private space to call your own. The Greenwood achieves that for you with two lovely ensuite bedrooms - one of them has the whole of the second floor to itself – to choose from. This is a great...
- 4 rooms

3 bedroom semi detached house for sale
 8 pictures
8 pictures
3 bedroom semi detached house for sale
PE7, Peterborough Map
The Deepdale has a lovely balanced feel, created by a central entrance hall and generous living space to either side. It’s much the same upstairs, with bedroom one to one side of the landing, and two bedrooms on the other side. If two bedrooms...
- 3 rooms

3 bedroom detached house for sale
 12 pictures
12 pictures
3 bedroom detached house for sale
PE7, Peterborough Map
The Sherwood opens its doors to family life, with the balance of an open-plan kitchen/dining room and a separate living room. That means a balance of family time and quiet time for you all to make the most of. Three bedrooms and two bathrooms...
- 3 rooms
- garden
- Discount

5 bedroom detached house for sale
 12 pictures
12 pictures
5 bedroom detached house for sale
PE7, Peterborough Map
The Thorney - 5 bedroom detached home with an integral garage Plot 314 - lakeside view home Bright and airy living: The Thorney’s open-plan island kitchen/dining room and family room offer a light-filled, informal space, perfect for family meals...
- 5 rooms
- parking
- waterfront property

3 bedroom detached house for sale
 7 pictures
7 pictures
3 bedroom detached house for sale
PE7, Peterborough Map
NEW PRICE - READY TO MOVE INTO - FULLY INTEGRATED KITCHEN UPGRADE - FLOORING INCLUDED - Garage & 2 car driveway - Detached 3 bedroom home - Show Home to view on development - Lounge with Juliet balcony - The open-plan kitchen with living space...
- 3 rooms
- parking
- balcony

2 bedroom semi detached house for sale
 9 pictures
9 pictures
2 bedroom semi detached house for sale
PE7, Peterborough Map
The Alnmouth is a great first home if you’re stepping onto the property ladder. Make your mark on the open-plan living space and create a welcoming new home to come back to after a busy day. One of the bedrooms has all the storage space you’ll...
- 2 rooms

5 bedroom detached house for sale
 6 pictures
6 pictures
5 bedroom detached house for sale
PE7, Peterborough Map
You can aim high in the Wychwood. This new three-storey, four-bedroom home has an incredible bedroom suite on the second floor. Not only is there an ensuite and a walk-in wardrobe, but there’s also a fabulous storage area. That still leaves space...
- 5 rooms

4 bedroom detached house for sale
 10 pictures
10 pictures
4 bedroom detached house for sale
PE7, Peterborough Map
The Lambridge is a four-bedroom family home. The spacious kitchen/family/dining room enjoys an open aspect through French doors to the rear garden. There’s a bright front-aspect living room with a bay window, a downstairs WC and handy utility....
- 4 rooms

4 bedroom detached house for sale
 6 pictures
6 pictures
4 bedroom detached house for sale
PE7, Peterborough Map
Sometimes you don’t just need more space, but more private space to call your own. The Greenwood achieves that for you with two lovely ensuite bedrooms - one of them has the whole of the second floor to itself – to choose from. This is a great...
- 4 rooms

3 bedroom semi detached house for sale
 12 pictures
12 pictures
3 bedroom semi detached house for sale
PE7, Peterborough Map
The Galloway is a family home for all ages. It’s a home to grow into and a home to grow up in and it will suit you down to the ground. The utility room is a great extra that will help you to keep the kitchen and dining room clear, and the ensuite...
- 3 rooms

4 bedroom detached house for sale
 11 pictures
11 pictures
4 bedroom detached house for sale
PE6, Peterborough Map
...private parking spaces. ABOUT YOUR DEVELOPMENT Looking for village life but still want to be within touching distance of city living, then Abbey Park is for you. Thorney is a historic and peaceful village, yet Peterborough is less than eight miles aw...
- 4 rooms
- 2 bathrooms
- parking

4 bedroom detached house for sale
 11 pictures
11 pictures
4 bedroom detached house for sale
PE6, Peterborough Map
...private parking spaces. ABOUT YOUR DEVELOPMENT Looking for village life but still want to be within touching distance of city living, then Abbey Park is for you. Thorney is a historic and peaceful village, yet Peterborough is less than eight miles aw...
- 4 rooms
- 2 bathrooms
- parking

4 bedroom detached house for sale
 6 pictures
6 pictures
4 bedroom detached house for sale
PE7, Peterborough Map
The Rivington is a great place to call your family home. Double doors are a lovely feature linking the living room to the kitchen/dining room, and double doors from there open onto the garden. That’s an excellent setup for family life, for...
- 4 rooms
- Discount

3 bedroom semi detached house for sale
 12 pictures
12 pictures
3 bedroom semi detached house for sale
PE7, Peterborough Map
The Galloway is a family home for all ages. It’s a home to grow into and a home to grow up in and it will suit you down to the ground. The utility room is a great extra that will help you to keep the kitchen and dining room clear, and the ensuite...
- 3 rooms

4 bedroom detached house for sale
 10 pictures
10 pictures
4 bedroom detached house for sale
PE6, Peterborough Map
ABOUT YOUR HOME The Cottonwood is a spacious and energy-efficient home. To the left of the entrance hall is a dedicated study, ideal for working from home, while to the right is a generous separate living room, perfect for relaxing or...
- 4 rooms
- 2 bathrooms
- parking

