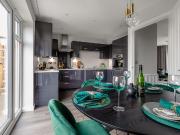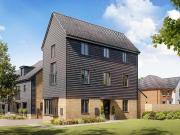4,293 houses for sale in Peterborough
3 bedroom semi detached house for sale
 12 pictures
12 pictures
3 bedroom semi detached house for sale
PE7, Peterborough Map
Plot 72 (The Tailor) - priced at £285,000 About the Home The Tailor is a charming 3-bedroom home that has been inspired by traditional cottages, and designed to make the very most of its internal space. The front-facing living room incorporates...
- 3 rooms
- garden

4 bedroom detached house for sale
 9 pictures
9 pictures
4 bedroom detached house for sale
PE7, Peterborough Map
£10,000 DEPOSIT CONTRIBUTION* - Designed over three floors, created for flexible living. The modern kitchen diner features a bay window. Whilst the spacious lounge benefits from French doors leading to your garden.On first floor is your main...
- 4 rooms
- balcony

3 bedroom semi detached house for sale
 6 pictures
6 pictures
3 bedroom semi detached house for sale
PE7, Peterborough Map
The Deepdale has a lovely balanced feel, created by a central entrance hall and generous living space to either side. It’s much the same upstairs, with bedroom one to one side of the landing, and two bedrooms on the other side. If two bedrooms...
- 3 rooms
- Discount

3 bedroom semi detached house for sale
 9 pictures
9 pictures
3 bedroom semi detached house for sale
PE7, Peterborough Map
£15,750 DEPOSIT BOOST* - FLOORING PACKAGE - UPGRADED KITCHEN - LARGER THAN AVERAGE GARDEN - BLINDS INCLUDED + WARDROBE TO BED 1-THE ARCHFORD - This three bedroom home includes an open plan kitchen with a dining area and French doors to the...
- 3 rooms
- garden

3 bedroom detached house for sale
 7 pictures
7 pictures
3 bedroom detached house for sale
PE7, Peterborough Map
£18,000 DEPOSIT BOOST* - SOUTH FACING GARDEN - FLOORING INCLUDED - UPGRADED KITCHEN- BLINDS INCLUDED + WARDROBE TO BED 1 - PLOT 105 THE HADLEY AT HAMPTON BEACH is a 3 bedroom home featuring a spacious kitchen with family and dining areas, a large...
- 3 rooms
- garden

3 bedroom detached house for sale
 8 pictures
8 pictures
3 bedroom detached house for sale
PE7, Peterborough Map
£18,500 DEPOSIT BOOST* - FLOORING INCLUDED - BLINDS INCLUDED - INTEGRATED KITCHEN UPGRADE - SOUTH FACING GARDEN - THE TAYLOR - Enjoy the space in this three bedroom home. The lounge has plenty of room to relax in. To the back of this home is the...
- 3 rooms
- garden

3 bedroom end of terrace house for sale
 12 pictures
12 pictures
3 bedroom end of terrace house for sale
PE7, Peterborough Map
...house and the Juliet balcony to the first floor living room is an additional elegant feature. It’s not all about looks though, this is a home with a practical design and a family-friendly approach. With living space spread over three floors, there’s...
- 3 rooms
- terrace
- balcony

4 bedroom semi detached house for sale
 12 pictures
12 pictures
4 bedroom semi detached house for sale
PE7, Peterborough Map
...call their own, while downstairs, this house has been designed to make sure there’s plenty of space for all the action of family life.Additional InformationTenure: FreeholdCouncil tax band: Not made available by local authority until post-occupation...
- 4 rooms

3 bedroom house for sale
 9 pictures
9 pictures
3 bedroom house for sale
PE4, Peterborough Map
The Hawkridge is a three-bedroom home ideal for first-time buyers, and those looking for more space filled with natural light flowing througout the home. Starting with the open-plan kitchen and dining room, the handy WC and finally the spacious...
- 3 rooms

4 bedroom detached house for sale
 9 pictures
9 pictures
4 bedroom detached house for sale
PE6, Peterborough Map
...house, complete with French doors opening onto the large garden. Opposite, a modern open-plan kitchen/dining area features bar seating, additional French doors, and a dedicated utility room with outdoor access. Upstairs, bedroom one boasts built-in w...
- 4 rooms
- 2 bathrooms
- parking

4 bedroom detached house for sale
 10 pictures
10 pictures
4 bedroom detached house for sale
PE6, Peterborough Map
ABOUT YOUR HOME The Cottonwood is a spacious and energy-efficient home. To the left of the entrance hall is a dedicated study, ideal for working from home, while to the right is a generous separate living room, perfect for relaxing or...
- 4 rooms
- 2 bathrooms
- parking

3 bedroom detached house for sale
 12 pictures
12 pictures
3 bedroom detached house for sale
PE7, Peterborough Map
The Sherwood opens its doors to family life, with the balance of an open-plan kitchen/dining room and a separate living room. That means a balance of family time and quiet time for you all to make the most of. Three bedrooms and two bathrooms...
- 3 rooms
- garden

3 bedroom detached house for sale
 7 pictures
7 pictures
3 bedroom detached house for sale
PE7, Peterborough Map
5% DEPOSIT BOOST WORTH £20,650* - FULLY INTEGRATED KITCHEN UPGRADE - Garage & 2 car driveway - Detached 3 bedroom home - Show Home to view on development - Lounge with Juliet balcony - The open-plan kitchen with living space features French doors...
- 3 rooms
- parking
- balcony

4 bedroom end of terrace house for sale
 9 pictures
9 pictures
4 bedroom end of terrace house for sale
PE7, Peterborough Map
PLOT 342 THE HAVERSHAM - This 4 bedroom home features a spacious open-plan kitchen with dining/family areas; French doors open out onto the rear garden brining the outside in. Also on the ground floor are handy storage cupboards, home office and...
- 4 rooms
- terrace
- garden

4 bedroom detached house for sale
 8 pictures
8 pictures
4 bedroom detached house for sale
PE7, Peterborough Map
5% DEPOSIT BOOST WORTH £20,300* - FULLY INTEGRATED KITCHEN UPGRADE - FLOORING PACKAGES INCLUDED - Larger than average South Facing Garden - Spacious lounge - Main bedroom with en suite shower room - Modern bathroom - The Ingleby is a modern four...
- 4 rooms
- garden

3 bedroom end of terrace house for sale
 8 pictures
8 pictures
3 bedroom end of terrace house for sale
PE7, Peterborough Map
£10,000 DEPOSIT CONTRIBUTION* - UPGRADED KITCHEN & INTEGRATED APPLIANCES - FLOORING PACKAGE INCLUDED - END-TERRACE 3 BED HOME - THE ARCHFORD AT HAMPTON BEACH - This three bedroom home includes an open plan kitchen with a dining area and French...
- 3 rooms
- terrace

4 bedroom detached house for sale
 9 pictures
9 pictures
4 bedroom detached house for sale
PE7, Peterborough Map
PLOT 292 THE HESKETH AT HAMPTON BEACH - This three storey, detached four bedroom home includes an open plan kitchen with French doors onto the garden. A spacious lounge, cloakroom and handy storage space complete the ground floor. On the first...
- 4 rooms
- parking

4 bedroom end of terrace house for sale
 10 pictures
10 pictures
4 bedroom end of terrace house for sale
PE7, Peterborough Map
SAVE £28,468 *PLOT 328 - THE KINGSVILLE AT HAMPTON BEACH*. The Kingsville is a bright and flexible four bedroom, three-storey home. Downstairs is a stylish kitchen with family and dining areas and the fourth bedroom, which can be used as a study....
- 4 rooms
- terrace

4 bedroom terraced house for sale
 9 pictures
9 pictures
4 bedroom terraced house for sale
PE7, Peterborough Map
PLOT 340 THE HAVERSHAM - features a spacious open-plan kitchen with dining/family areas; French doors open out onto the rear garden brining the outside in. Also on the ground floor are handy storage cupboards, home office and a cloakroom. To the...
- 4 rooms
- garden

4 bedroom detached house for sale
 9 pictures
9 pictures
4 bedroom detached house for sale
PE7, Peterborough Map
£10,000 DEPOSIT CONTRIBUTION* - SOUTH FACING LARGER THAN AVERAGE GARDEN - The Ingleby is a modern four bedroom home. The ground floor features an open-plan kitchen with dining and family areas, French doors lead out onto the garden.The first...
- 4 rooms
- garden

3 bedroom terraced house for sale
 8 pictures
8 pictures
3 bedroom terraced house for sale
PE7, Peterborough Map
£10,000 DEPOSIT CONTRIBUTION* - UPGRADED KITCHEN & INTEGRATED APPLIANCES - FLOORING PACKAGE INCLUDED - THE ARCHFORD AT HAMPTON BEACH - MID-TERRACE 3 BEDROOM HOME - This three bedroom home includes an open plan kitchen with a dining area and...
- 3 rooms

3 bedroom semi detached house for sale
 7 pictures
7 pictures
3 bedroom semi detached house for sale
PE7, Peterborough Map
PLOT 289 THE BRANCASTER AT HAMPTON BEACH - Featuring a spacious 17ft lounge that leads to an attractive, open-plan kitchen/dining room with French doors leading to the rear garden. Upstairs you will find two double bedrooms, with an en-suite...
- 3 rooms

3 bedroom detached house for sale
 8 pictures
8 pictures
3 bedroom detached house for sale
PE7, Peterborough Map
READY TO MOVE INTO - £19,000 DEPOSIT BOOST* - FLOORING INCLUDED - BLINDS INCLUDED - UPGRADED KITCHEN -BLINDS INCLUDED + WARDROBE TO BED 1- PLOT 102 THE TAYLOR AT HAMPTON BEACH - Enjoy the space in this three bedroom home. The lounge has plenty of...
- 3 rooms

4 bedroom terraced house for sale
 9 pictures
9 pictures
4 bedroom terraced house for sale
PE7, Peterborough Map
WE COULD PAY YOUR STAMP DUTY FEES*. UPGRADES WORTH £10,873.Make your move early 2026 *PLOT 329 - THE KINGSVILLE AT HAMPTON BEACH*. The Kingsville is a bright and flexible four bedroom, three-storey home. Downstairs is a stylish kitchen with...
- 4 rooms

3 bedroom detached house for sale
 8 pictures
8 pictures
3 bedroom detached house for sale
PE7, Peterborough Map
£18,850 DEPOSIT CONTRIBUTION* - FLOORING INCLUDED - INTEGRATED KITCHEN UPGRADE- BLINDS INCLUDED + WARDROBE TO BED 1- PLOT 106, THE HADLEY AT HAMPTON BEACH is a 3 bedroom home featuring a spacious kitchen with family and dining areas, a large...
- 3 rooms

3 bedroom detached house for sale
 8 pictures
8 pictures
3 bedroom detached house for sale
PE4, Peterborough Map
The Walbrook has been carefully designed with accessibility at its heart. The separate kitchen and living areas provide comfortable, practical spaces for those using mobility aids, including wheelchair users, ensuring ease of movement...
- 3 rooms
- lift

2 bedroom cluster house for sale
 6 pictures
6 pictures
2 bedroom cluster house for sale
PE4, Peterborough Map
The Devon – Modern Living Made EffortlessThe Devon offers a contemporary two-bedroom layout designed for modern lifestyles. Step inside through your own private entrance to a welcoming hallway with a convenient ground-floor WC. From there, the...
- 2 rooms
- parking

3 bedroom semi detached house for sale
 10 pictures
10 pictures
3 bedroom semi detached house for sale
PE4, Peterborough Map
Once you enter the Coniston you will be greated by a welcoming entryway, on the ground floor you will find an open-plan U Shaped kitchen with dining area, and a spacious lounge with French doors overlooking the rear garden.Upstairs is the...
- 3 rooms

3 bedroom terraced house for sale
 10 pictures
10 pictures
3 bedroom terraced house for sale
PE4, Peterborough Map
The Bradshaw three-storey, three-bedroom family home offers lots of floor space and a showstopping master bedroom suite. Families will love the Bradshaw. From the entrance hall, youre greeted by a modern and spacious kitchen/diner. The dining...
- 3 rooms

