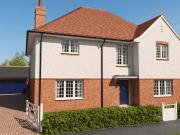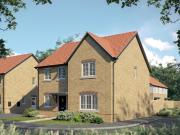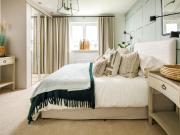282 houses for sale in Kilmarnock
5 bedroom detached house for sale
 12 pictures
12 pictures
5 bedroom detached house for sale
DH3, Chester-le-Street Map
...Garden Room is a beautiful 5-bedroom detached family home with separate double garage, offering nearly 2,500 square feet of living space. The contemporary design offers a double-height galleried hallway with large windows to the front and back of the...
- 5 rooms
- 3 bathrooms
- garden

4 bedroom detached house for sale
 12 pictures
12 pictures
4 bedroom detached house for sale
CF14, Lisvane Map
...akroom follows, before the open-plan kitchen and dining room at the rear, extended to the garden through elegant French doors. The kitchen is well appointed with a breakfast bar, fitted units, integrated appliances, and a adjacent utility room. Upsta...
- 4 rooms
- garden

3 bedroom semi detached house for sale
 12 pictures
12 pictures
3 bedroom semi detached house for sale
KA3, Kilmarnock Map
...Gardens Open the front door to the Chalmers three-bedroom home where you are welcomed with a bright hallway leading to the open plan lounge and dining area to spend relaxed time with friends and family. French doors lead to the rear garden which is a...
- 3 rooms
- garden
- bbqs

4 bedroom detached house for sale
 12 pictures
12 pictures
4 bedroom detached house for sale
KA1, Kilmarnock Map
...garden. Towards the rear of the property is a contemporary, open-plan kitchen and dining area which leads onto the garden via a set of elegant French doors. There are a choice of modern fitted units to the kitchen* along with an integrated oven, hob...
- 4 rooms
- garden
- parking

4 bedroom detached house for sale
 12 pictures
12 pictures
4 bedroom detached house for sale
KA1, Kilmarnock Map
...hood included in the kitchen along with a choice of stylish fitted units.* The spacious breakfast area benefits from access to the rear garden via elegant French doors, and adjoins a convenient utility room. There is a modern cloakroom off the utili...
- 4 rooms
- garden

4 bedroom detached house for sale
 12 pictures
12 pictures
4 bedroom detached house for sale
KA1, Kilmarnock Map
...hood included in the kitchen along with a choice of stylish fitted units.* The spacious breakfast area benefits from access to the rear garden via elegant French doors, and adjoins a convenient utility room. There is a modern cloakroom off the utili...
- 4 rooms
- garden

4 bedroom detached house for sale
 12 pictures
12 pictures
4 bedroom detached house for sale
KA1, Kilmarnock Map
...garden creating a focal point and enhancing the amount of natural light flowing into the room. A separate living room offers further living accommodation and views over the front garden. Four double bedrooms are located on the first floor, including...
- 4 rooms
- garden

3 bedroom semi detached house for sale
 2 pictures
2 pictures
3 bedroom semi detached house for sale
KA1, Kilmarnock Map
...garden through elegant French doors. A storage cupboard completes this floor. Upstairs, two double bedrooms and a further bedroom occupy three corners of the layout, while the family bathroom occupies the fourth. Bedroom 1 benefits from an en-suite s...
- 3 rooms
- garden

4 bedroom detached house for sale
 12 pictures
12 pictures
4 bedroom detached house for sale
KA1, Kilmarnock Map
...garden and an adjacent utility space with an external side door. To the first floor, all four bedrooms are double in size. While the family bathroom is well equipped to serve each room, bedroom 1 boasts an en-suite shower room. Additional information...
- 4 rooms
- garden
- parking

3 bedroom semi detached house for sale
 12 pictures
12 pictures
3 bedroom semi detached house for sale
KA3, Kilmarnock Map
...Plot 33 | The Baxter | Lairds Gardens The three-bedroom Baxter is a wonderfully comfortable home for professional couples and ...family in the large living and dining room at the back of the house. In this space, you can cosy up in the winter to enjoy v...
- 3 rooms
- garden
- bbqs

3 bedroom semi detached house for sale
 12 pictures
12 pictures
3 bedroom semi detached house for sale
KA3, Kilmarnock Map
...Gardens Open the front door to the Chalmers three-bedroom home where you are welcomed with a bright hallway leading to the open plan lounge and dining area to spend relaxed time with friends and family. French doors lead to the rear garden which is a...
- 3 rooms
- garden
- bbqs

4 bedroom detached house for sale
 12 pictures
12 pictures
4 bedroom detached house for sale
KA3, Kilmarnock Map
...Plot 38 | The Hughes | Lairds Gardens Part Exchange - Why not consider part exchanging your existing property for a brand new ...ndent valuations.* Youll avoid all the stress of putting your house on the market, managing and paying for estate agents, an...
- 4 rooms
- garden

4 bedroom detached house for sale
 10 pictures
10 pictures
4 bedroom detached house for sale
KA3, Kilmarnock Map
...to the garden via a glazed bay. The spacious lounge also features plenty of room to relax in, while your integral garage provides added storage space. Upstairs youll find four double bedrooms, with the main bedroom and bedroom two featuring en suites...
- 4 rooms
- garden
- parking

4 bedroom detached house for sale
 10 pictures
10 pictures
4 bedroom detached house for sale
KA3, Kilmarnock Map
...pens directly to the garden and is perfect for hosting your friends and family. The comfortable lounge provides a cosy retreat while upstairs youll find 4 double bedrooms with the main bedroom boasting a stylish en suite for added comfort and privacy...
- 4 rooms
- garden

4 bedroom detached house for sale
 10 pictures
10 pictures
4 bedroom detached house for sale
KA3, Kilmarnock Map
...garden for seamless indoor-outdoor living. A separate utility room keeps clutter at bay, while the generous lounge offers space to relax. Upstairs, 4 double bedrooms provide space for everyone, including a main bedroom with its own en suite - ideal f...
- 4 rooms
- garden

3 bedroom semi detached house for sale
 2 pictures
2 pictures
3 bedroom semi detached house for sale
KA1, Kilmarnock Map
...garden through elegant French doors. A storage cupboard completes this floor. Upstairs, two double bedrooms and a further bedroom occupy three corners of the layout, while the family bathroom occupies the fourth. Bedroom 1 benefits from an en-suite s...
- 3 rooms
- garden

4 bedroom detached house for sale
 12 pictures
12 pictures
4 bedroom detached house for sale
KA1, Kilmarnock Map
...garden from the dining space. The L-shaped fitted kitchen incorporates a selection of quality integrated appliances. In the entrance hallway, a cloakroom and two useful storage cupboards complete the ground floor level. All four bedrooms are situated...
- 4 rooms
- garden
- fitted kitchen

4 bedroom detached house for sale
 12 pictures
12 pictures
4 bedroom detached house for sale
KA1, Kilmarnock Map
...garden from the dining space. The L-shaped fitted kitchen incorporates a selection of quality integrated appliances. In the entrance hallway, a cloakroom and two useful storage cupboards complete the ground floor level. All four bedrooms are situated...
- 4 rooms
- garden
- fitted kitchen

3 bedroom detached house for sale
 12 pictures
12 pictures
3 bedroom detached house for sale
KA1, Kilmarnock Map
...garden, and an en suite to bedroom 1. The integral garage provides a striking modern façade to the outside of the home, offering useful off-street parking plus invaluable storage space. Beyond the front entrance, a storage cupboard and downstairs clo...
- 3 rooms
- garden
- parking

4 bedroom detached house for sale
 12 pictures
12 pictures
4 bedroom detached house for sale
KA1, Kilmarnock Map
...garden from the dining space. The L-shaped fitted kitchen incorporates a selection of quality integrated appliances. In the entrance hallway, a cloakroom and two useful storage cupboards complete the ground floor level. All four bedrooms are situated...
- 4 rooms
- garden
- fitted kitchen

4 bedroom detached house for sale
 12 pictures
12 pictures
4 bedroom detached house for sale
KA1, Kilmarnock Map
...garden creating a focal point and enhancing the amount of natural light flowing into the room. A separate living room offers further living accommodation and views over the front garden. Four double bedrooms are located on the first floor, including...
- 4 rooms
- garden

4 bedroom detached house for sale
 12 pictures
12 pictures
4 bedroom detached house for sale
KA1, Kilmarnock Map
...garden from the dining space. The utility room is adjacent to the kitchen and dining area and incorporates a substantial storage cupboard. The separate living room looks out over the front of the property. Accessible from the entrance hallway are the...
- 4 rooms
- garden

4 Bedroom House East Ayrshire East Ayrshire LS94028078
 View photo
View photo
4 Bedroom House East Ayrshire East Ayrshire LS94028078
East Ayrshire, East Ayrshire Map
...garden and off street parking to the rear - perfect for relaxing or entertaining. Positioned within easy reach of local amenities, schools, and excellent transport links to Kilmarnock, Glasgow and beyond, this is a fantastic opportunity to secure a l...
- 4 rooms
- 2 bathrooms
- garden
- fitted kitchen
- parking

Southcraig Avenue, Kilmarnock, 4 Bedroom Detached
 View photo
View photo
Southcraig Avenue, Kilmarnock, 4 Bedroom Detached
london
...Southcraig Avenue, Kilmarnock, 4 Bedroom Detached London London England property matters online are delighted to present to th...xible living. the stylish kitchendiner features access to the garden alongside an adjoining utility room and wc. the spaciou...
- 3 bathrooms
- garden

Flat 0/1, Corrour Road, Newlands, 2 Bedroom Flat
 View photo
View photo
Flat 0/1, Corrour Road, Newlands, 2 Bedroom Flat
london
...kilmarnock road - this two-bedroom ground floor apartment offers very bright highly private accommodation with the added advantage of well maintained garden grounds. the home for sale is situated just off st brides road only 0.2 of a mile from pollok...
- 1 bathroom
- garden

3 bedroom end of terrace house for sale in Ellisland...
 View photo
View photo
3 bedroom end of terrace house for sale in Ellisland...
london
...house for sale in Ellisland Drive Kilmarnock KA3 London London England summary three bed semidetached villa in a desirable residential location summary of accommodation open plan lounge diner with french doors to rear garden fitted kitchen with integ...
- 3 rooms
- 1 bathroom
- garden
- terrace
- fitted kitchen
- parking
- fireplace

Kilmarnock Road, Mauchline, 1 Bedroom Ground
 View photo
View photo
Kilmarnock Road, Mauchline, 1 Bedroom Ground
london
...Kilmarnock Road, Mauchline, 1 Bedroom Ground London London England d w shaw are delighted to bring to the market this charming...binet space. outdoor access enjoy the outdoors with a private garden area accessed directly via patio doors which also conne...
- 1 bathroom
- garden
- fitted kitchen

5 bedroom detached house for sale
 10 pictures
10 pictures
5 bedroom detached house for sale
L40, Burscough Map
...nd functionality at the fore, the well-appointed Hampstead is a house any family would be proud to call home.The stunning fron...an especially spacious kitchen/dining area opens out onto the garden through a set of French doors at the back, and to a han...
- 5 rooms
- garden

4 bedroom detached house for sale
 8 pictures
8 pictures
4 bedroom detached house for sale
CM23, Bishop's Stortford Map
...garden for al fresco dining and fresh air in the summer and a separate living room for cosy family evenings, and you will be well on the way to calling this home.Additional InformationTenure: FreeholdCouncil tax band: Not made available by local auth...
- 4 rooms
- garden

