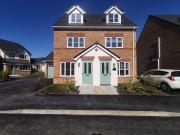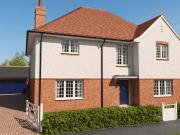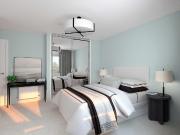1,113 houses for sale in Inverness
4 bedroom house for sale
 12 pictures
12 pictures
4 bedroom house for sale
LA13, Barrow-in-Furness Map
...House Type. Set over three floors The Kentmere briefly comprises of entrance hallway, good size lounge, ground floor cloakroom and kitchen diner fitted with award winning kitchen and a range of Zannusi appliances as standard. To the first floor are t...
- 4 rooms
- 2 bathrooms
- parking

5 bedroom detached house for sale
 12 pictures
12 pictures
5 bedroom detached house for sale
DH3, Chester-le-Street Map
The Murray Garden Room is a beautiful 5-bedroom detached family home with separate double garage, offering nearly 2,500 square feet of living space. The contemporary design offers a double-height galleried hallway with large windows to the front...
- 5 rooms
- 3 bathrooms
- garden

4 bedroom detached house for sale
 12 pictures
12 pictures
4 bedroom detached house for sale
IV2, Inverness Map
...InvernessEtive - 4 bedroom home with garage on plot 366The Etive is an exceptional home ideal for family living comprising 4 bedrooms and integral garage.The open plan Ashley Ann kitchen/ dining room features a selection of Bosch appliances with Fren...
- 4 rooms
- parking
- mortgage

4 bedroom detached house for sale
 12 pictures
12 pictures
4 bedroom detached house for sale
IV2, Inverness Map
...InvernessEtive - 4 bedroom home with garage on plot 362The Etive is an exceptional home ideal for family living comprising 4 bedrooms and integral garage.The open plan Ashley Ann kitchen/ dining room features a selection of Bosch appliances with Fren...
- 4 rooms
- parking
- mortgage

4 bedroom detached house for sale
 12 pictures
12 pictures
4 bedroom detached house for sale
IV2, Inverness Map
...InvernessEtive - 4 bedroom home with garage on plot 409The Etive is an exceptional home ideal for family living comprising 4 bedrooms and integral garage.The open plan kitchen/ dining room features a selection of Bosch appliances with French doors le...
- 4 rooms
- parking

4 bedroom detached house for sale
 9 pictures
9 pictures
4 bedroom detached house for sale
IV12, Nairn Map
...airs WC. Upstairs features 4 bedrooms, an en suite shower room and a family bathroom. This is a great location for commuters, easily accessible by car or bus and situated close to the A96, a key route connecting Nairn to Inverness, Elgin and Aberdeen...
- 4 rooms

4 bedroom detached house for sale
 12 pictures
12 pictures
4 bedroom detached house for sale
IV2, Inverness Map
...InvernessEtive - 4 bedroom home with garage on plot 416The Etive is an exceptional home ideal for family living comprising 4 bedrooms and integral garage.The open plan kitchen/ dining room features a selection of Bosch appliances with French doors le...
- 4 rooms
- parking

4 bedroom detached house for sale
 12 pictures
12 pictures
4 bedroom detached house for sale
IV2, Inverness Map
...InvernessEtive - 4 bedroom home with garage on plot 446The Etive is an exceptional home ideal for family living comprising 4 bedrooms and integral garage.The open plan kitchen/ dining room features a selection of Bosch appliances with French doors le...
- 4 rooms
- parking

4 bedroom detached house for sale
 12 pictures
12 pictures
4 bedroom detached house for sale
IV2, Inverness Map
...InvernessEtive - 4 bedroom home with garage on plot 440The Etive is an exceptional home ideal for family living comprising 4 bedrooms and integral garage.The open plan kitchen/ dining room features a selection of Bosch appliances with French doors le...
- 4 rooms
- parking

4 bedroom detached house for sale
 12 pictures
12 pictures
4 bedroom detached house for sale
IV2, Inverness Map
...InvernessTweed - 4 bedroom home on plot 444The Tweed is a stunning 4 bedroom detached home, with a high specification throughout.The ground floor comprises an open-plan Ashley Ann kitchen/dining room, with flexible space for both casual dining at the...
- 4 rooms

4 bedroom detached house for sale
 12 pictures
12 pictures
4 bedroom detached house for sale
IV2, Inverness Map
...InvernessTweed - 4 bedroom home on plot 410The Tweed is a stunning 4 bedroom detached home, with a high specification throughout.The ground floor comprises an open-plan Ashley Ann kitchen/dining room, with flexible space for both casual dining at the...
- 4 rooms

4 bedroom detached house for sale
 12 pictures
12 pictures
4 bedroom detached house for sale
IV2, Inverness Map
...InvernessTweed - 4 bedroom home on plot 439The Tweed is a stunning 4 bedroom detached home, with a high specification throughout.The ground floor comprises an open-plan Ashley Ann kitchen/dining room, with flexible space for both casual dining at the...
- 4 rooms

4 bedroom detached house for sale
 12 pictures
12 pictures
4 bedroom detached house for sale
IV3, Inverness Map
...house-types, the Hutton Garden Room is a stunning 4-bedroom detached family home offering nearly 1,800 square feet of living space. The contemporary design comprises a spacious hallway which leads you into the impressive open plan designer kitchen, d...
- 4 rooms
- 3 bathrooms
- parking
- garden

4 bedroom detached house for sale
 12 pictures
12 pictures
4 bedroom detached house for sale
IV3, Inverness Map
...house-types, the Hutton Garden Room is a stunning 4-bedroom detached family home offering nearly 1,800 square feet of living space. The contemporary design comprises a spacious hallway which leads you into the impressive open plan designer kitchen, d...
- 4 rooms
- 3 bathrooms
- parking
- garden

5 bedroom detached house for sale
 12 pictures
12 pictures
5 bedroom detached house for sale
IV3, Inverness Map
How couldn’t you love the Lawrie Garden Room? It’s a welcoming detached five bedroom family home offering 1,850 square feet of living space and an integral garage. The downstairs features a light and spacious open plan Ashley Ann designer kitchen...
- 5 rooms
- garden
- parking

6 bedroom detached house for sale
 12 pictures
12 pictures
6 bedroom detached house for sale
IV3, Inverness Map
The Mitchell Grand is a striking detached 6-bedroom family home and with nearly 3,000 square feet of space over three storeys, plus an integrated double garage, there is plenty of room to make this home truly yours. To the downstairs there is an...
- 6 rooms
- 4 bathrooms
- garden
- parking

5 bedroom detached house for sale
 12 pictures
12 pictures
5 bedroom detached house for sale
IV2, Inverness Map
...InvernessRose Collection - Jacobite House - 5 Bedroom Grand Family Home on plot 36Awash with natural light, these extraordinary five-bedroom family homes are located amid unique surroundings and feature stylish and luxurious touches throughout.Enteri...
- 5 rooms

4 bedroom detached house for sale
 12 pictures
12 pictures
4 bedroom detached house for sale
IV3, Inverness Map
4 Bedroom Detached Home with Integral Single Garage The Elliot Garden Room is a detached 4-bedroom family home with 1,640 square feet of space and an integrated garage. The downstairs space comprises a light and spacious open plan kitchen and...
- 4 rooms
- 3 bathrooms
- parking
- garden

4 bedroom detached house for sale
 7 pictures
7 pictures
4 bedroom detached house for sale
IV2, Inverness Map
...InvernessLochalsh - 4 bedroom home with garage on plot 319The Lochalsh is an exceptional 4 bedroom detached family home providing fantastic accommodation on two floors.The lounge gives access to the impressive kitchen/family/breakfast area which incl...
- 4 rooms
- parking
- new development

4 bedroom detached house for sale
 12 pictures
12 pictures
4 bedroom detached house for sale
IV2, Inverness Map
...InvernessEtive - 4 bedroom home with garage on plot 264The Etive is an exceptional home ideal for family living comprising four bedrooms and an integral garage.The open plan Ashley Ann kitchen/dining room features a selection of Bosch appliances and...
- 4 rooms
- parking
- new development

4 bedroom detached house for sale
 12 pictures
12 pictures
4 bedroom detached house for sale
IV2, Inverness Map
...InvernessEtive - 4 bedroom home with garage on plot 265The Etive is an exceptional home ideal for family living comprising four bedrooms and an integral garage.The open plan Ashley Ann kitchen/dining room features a selection of Bosch appliances and...
- 4 rooms
- parking
- new development

4 bedroom detached house for sale
 12 pictures
12 pictures
4 bedroom detached house for sale
IV2, Inverness Map
...InvernessTarvie - 4 bedroom home on plot 316The Tarvie is a stunning 4 bedroom property which is beautifully designed and well thought out.An open plan luxury Ashley Ann kitchen/dining area features French doors leading to the rear turfed garden. In...
- 4 rooms
- new development

4 bedroom detached house for sale
 12 pictures
12 pictures
4 bedroom detached house for sale
IV2, Inverness Map
...InvernessTarvie - 4 bedroom home on plot 266The Tarvie is a stunning 4 bedroom property which is beautifully designed and well thought out.An open plan luxury Ashley Ann kitchen/dining area features French doors leading to the rear turfed garden. In...
- 4 rooms
- new development

4 bedroom detached house for sale
 12 pictures
12 pictures
4 bedroom detached house for sale
IV3, Inverness Map
The Guimard is a spectacular 4-bedroom family home offering 1641 square feet of living space and a detached garage. The downstairs area comprises a light and spacious open plan designer kitchen and family area, with French doors out onto the...
- 4 rooms
- 3 bathrooms

4 Bedroom House Kingussie *reduced Price* Kingussie...
 View photo
View photo
4 Bedroom House Kingussie *reduced Price* Kingussie...
Kingussie **reduced Price**, Kingussie *reduced Price Map
...l hotel with a popular pub. Kincraig is located just off the A9 Inverness to Perth trunk route and is approximately 6 miles from the busy tourist resort of Aviemore, which has rail links to Inverness and London. The Highland capital of Inverness, wit...
- 4 rooms
- furnished
- parking

4 Bedroom House Inverness Inverness LS93217504
 View photo
View photo
4 Bedroom House Inverness Inverness LS93217504
Inverness, Inverness Map
...InvernessEtive - 4 bedroom home with garage on plot 213The Etive is an exceptional home ideal for family living comprising four bedrooms and an integral garage.The open plan Ashley Ann kitchen/dining room features a selection of Bosch appliances and...
- 4 rooms
- parking
- new development

5 Bedroom House Aviemore Aviemore LS93830888
 View photo
View photo
5 Bedroom House Aviemore Aviemore LS93830888
Aviemore, Aviemore Map
...Inverness/London and is just off the A9 giving easy access to all parts of the UK. Inverness Airport is approximately 40 miles away with regular daily flights to London and other UK destinations.Aviemore village itself offers many amenities, includin...
- 5 rooms
- golf
- garden

4 bedroom detached house for sale
 12 pictures
12 pictures
4 bedroom detached house for sale
CF14, Lisvane Map
Plot 154 (The Oak) - priced at £599,995 What if your home was a Bellway home? What if you had a home you could call yours? Where there’s room to grow, there’s no chain or chaos, and you can save thousands. A blank canvas that you can truly make...
- 4 rooms
- garden

4 bedroom detached house for sale
 12 pictures
12 pictures
4 bedroom detached house for sale
IV2, Inverness Map
...InvernessTarvie - 4 bedroom home on plot 398The Tarvie is a stunning 4 bedroom property which is beautifully designed and well thought out.An open plan luxury Ashley Ann kitchen/dining area features French doors leading to the rear turfed garden. In...
- 4 rooms
- mortgage

