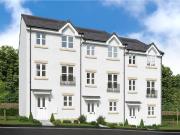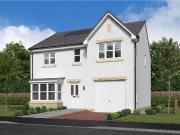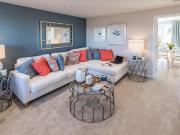5,612 houses for sale in Edinburgh
3 bedroom mews for sale
 12 pictures
12 pictures
3 bedroom mews for sale
EH17, Edinburgh Map
The Leyton - The impressive ground floor layout, with its walk-through kitchen and a family dining room opening out to the garden, creates an exciting introduction to this comfortable, flexible home.Plot 14Tenure: FreeholdLength of lease:...
- 3 rooms

4 bedroom detached house for sale
 12 pictures
12 pictures
4 bedroom detached house for sale
EH17, Edinburgh Map
The Maplewood - A stunning detached four-bedroom home. With twin windows and central french doors, the kitchen and dining room maximises the benefits of the garden to present an adaptable, comfortable setting for family life. The lounge features...
- 4 rooms
- garden

4 bedroom detached house for sale
 10 pictures
10 pictures
4 bedroom detached house for sale
EH12, Edinburgh Map
...Edinburgh. There are plenty of local amenities nearby and on site; there will be a new school, health centre and nursery. The development is situated near the City Bypass which connects to other main road links across the central belt. There are also...
- 4 rooms
- garden
- parking

4 bedroom detached house for sale
 9 pictures
9 pictures
4 bedroom detached house for sale
EH12, Edinburgh Map
...Edinburgh. There are plenty of local amenities nearby and on site; there will be a new school, health centre and nursery. The development is situated near the City Bypass which connects to other main road links across the central belt. There are also...
- 4 rooms
- garden
- parking

4 bedroom detached house for sale
 10 pictures
10 pictures
4 bedroom detached house for sale
EH12, Edinburgh Map
...torphine, youll be close to plenty of local amenities and family-friendly activities. There are a number of well-regarded schools nearby, including a new primary school, nursery and a health centre being built on site by The City of Edinburgh Council...
- 4 rooms
- garden
- parking

4 bedroom detached house for sale
 10 pictures
10 pictures
4 bedroom detached house for sale
EH17, Edinburgh Map
...m.Gilmerton Heights is a community of new homes in the south of Edinburgh, just 7 miles from the city centre. If you are looking for semi-rural living that has great transport links and amenities in abundance nearby, then this is the location for you...
- 4 rooms

4 bedroom detached house for sale
 9 pictures
9 pictures
4 bedroom detached house for sale
EH12, Edinburgh Map
...torphine, youll be close to plenty of local amenities and family-friendly activities. There are a number of well-regarded schools nearby, including a new primary school, nursery and a health centre being built on site by The City of Edinburgh Council...
- 4 rooms
- balcony

3 bedroom semi detached house for sale
 7 pictures
7 pictures
3 bedroom semi detached house for sale
EH12, Edinburgh Map
...torphine, youll be close to plenty of local amenities and family-friendly activities. There are a number of well-regarded schools nearby, including a new primary school, nursery and a health centre being built on site by The City of Edinburgh Council...
- 3 rooms
- garden

4 bedroom detached house for sale
 10 pictures
10 pictures
4 bedroom detached house for sale
EH12, Edinburgh Map
...Edinburgh. There are plenty of local amenities nearby and on site; there will be a new school, health centre and nursery. The development is situated near the City Bypass which connects to other main road links across the central belt. There are also...
- 4 rooms

3 bedroom terraced house for sale
 8 pictures
8 pictures
3 bedroom terraced house for sale
EH12, Edinburgh Map
...Edinburgh. There are plenty of local amenities nearby and on site; there will be a new school, health centre and nursery. The development is situated near the City Bypass which connects to other main road links across the central belt. There are also...
- 3 rooms

4 bedroom detached house for sale
 9 pictures
9 pictures
4 bedroom detached house for sale
EH12, Edinburgh Map
...Edinburgh. There are plenty of local amenities nearby and on site; there will be a new school, health centre and nursery. The development is situated near the City Bypass which connects to other main road links across the central belt. There are also...
- 4 rooms

4 bedroom detached house for sale
 10 pictures
10 pictures
4 bedroom detached house for sale
EH17, Edinburgh Map
...m.Gilmerton Heights is a community of new homes in the south of Edinburgh, just 7 miles from the city centre. If you are looking for semi-rural living that has great transport links and amenities in abundance nearby, then this is the location for you...
- 4 rooms

4 bedroom detached house for sale
 10 pictures
10 pictures
4 bedroom detached house for sale
EH12, Edinburgh Map
...Edinburgh. There are plenty of local amenities nearby and on site; there will be a new school, health centre and nursery. The development is situated near the City Bypass which connects to other main road links across the central belt. There are also...
- 4 rooms

4 bedroom detached house for sale
 10 pictures
10 pictures
4 bedroom detached house for sale
EH12, Edinburgh Map
As you enter the Crombie, the hallway takes you to the spacious lounge as well as the open-plan kitchen/dining/family area. An adjoining utility room and WC complete the ground floor. Upstairs you find all four double bedrooms, with the main...
- 4 rooms

3 bedroom mews for sale
 12 pictures
12 pictures
3 bedroom mews for sale
EH17, Edinburgh Map
The Leyton - The impressive ground floor layout, with its walk-through kitchen and a family dining room opening out to the garden, creates an exciting introduction to this comfortable, flexible home.Plot 13Tenure: FreeholdLength of lease:...
- 3 rooms

3 bedroom mews for sale
 12 pictures
12 pictures
3 bedroom mews for sale
EH17, Edinburgh Map
The Leyton - The impressive ground floor layout, with its walk-through kitchen and a family dining room opening out to the garden, creates an exciting introduction to this comfortable, flexible home.Plot 14Tenure: FreeholdLength of lease:...
- 3 rooms

4 bedroom terraced house for sale
 10 pictures
10 pictures
4 bedroom terraced house for sale
EH4, Edinburgh Map
Designed over three storeys, The Stewarton is a great home for a growing family looking for more space. You will find the open-plan kitchen/lounge/dining area which opens out onto the garden via French doors on the ground floor. On the first...
- 4 rooms
- garden

4 bedroom terraced house for sale
 9 pictures
9 pictures
4 bedroom terraced house for sale
EH4, Edinburgh Map
The Stewarton is a bright and flexible four bedroom home, set over three floors. On the ground floor you will find the open-plan kitchen/lounge/dining area which opens out onto the garden via French doors - perfect for entertaining friends &...
- 4 rooms
- garden

2 bedroom end of terrace house for sale
 11 pictures
11 pictures
2 bedroom end of terrace house for sale
EH17, South Gilmerton Map
...Edinburgh Council’s Golden Share Scheme is an affordable housing scheme which allows you to purchase your new home at less than the Open Market Value (OVM). With a selection of 2 bedroom homes available with Golden Share at Farrier Fields, you’ll own...
- 2 rooms
- terrace
- garden

2 bedroom end of terrace house for sale
 11 pictures
11 pictures
2 bedroom end of terrace house for sale
EH17, South Gilmerton Map
...Edinburgh Council’s Golden Share Scheme is an affordable housing scheme which allows you to purchase your new home at less than the Open Market Value (OVM). With a selection of 2 bedroom homes available with Golden Share at Farrier Fields, you’ll own...
- 2 rooms
- terrace
- garden

4 bedroom detached house for sale
 9 pictures
9 pictures
4 bedroom detached house for sale
EH17, Edinburgh Map
...e.Gilmerton Heights is a community of new homes in the south of Edinburgh, just 7 miles from the city centre. If you are looking for semi-rural living that has great transport links and amenities in abundance nearby, then this is the location for you...
- 4 rooms

2 bedroom terraced house for sale
 11 pictures
11 pictures
2 bedroom terraced house for sale
EH17, South Gilmerton Map
...Edinburgh Council’s Golden Share Scheme is an affordable housing scheme which allows you to purchase your new home at less than the Open Market Value (OVM). With a selection of 2 bedroom homes available with Golden Share at Farrier Fields, you’ll own...
- 2 rooms
- garden

4 bedroom detached house for sale
 9 pictures
9 pictures
4 bedroom detached house for sale
EH17, Edinburgh Map
...household items. Upstairs offers the flexibility to create a home office space, and two of the four bedrooms have en-suite shower. This home perfectly combines comfort with visual appeal.Plot 83Tenure: FreeholdLength of lease: N/AAnnual ground rent a...
- 4 rooms
- garden
- parking

4 bedroom detached house for sale
 9 pictures
9 pictures
4 bedroom detached house for sale
EH17, Edinburgh Map
...household items. Upstairs offers the flexibility to create a home office space, and two of the four bedrooms have en-suite shower. This home perfectly combines comfort with visual appeal.Plot 83Tenure: FreeholdLength of lease: N/AAnnual ground rent a...
- 4 rooms
- garden
- parking

4 bedroom detached house for sale
 9 pictures
9 pictures
4 bedroom detached house for sale
EH17, Edinburgh Map
...household items. Upstairs offers the flexibility to create a home office space, and two of the four bedrooms have en-suite shower. This home perfectly combines comfort with visual appeal.Plot 83Tenure: FreeholdLength of lease: N/AAnnual ground rent a...
- 4 rooms
- garden
- parking

4 bedroom detached house for sale
 10 pictures
10 pictures
4 bedroom detached house for sale
EH22, Edinburgh Map
...d in Midlothian offers easy access to country living and city life, with inspiring views of the Pentland Hills it is just a ten mile commute to Scotland’s capital city, Edinburgh. Excellent amenities including transport, schools and parks, give Midlo...
- 4 rooms
- 3 bathrooms
- parking
- fitted kitchen

4 bedroom detached house for sale
 8 pictures
8 pictures
4 bedroom detached house for sale
EH17, Edinburgh Map
The Greenwood - A wonderful four-bedroom home. French doors add a premium touch to the light, airy family kitchen and dining room, a superb setting for family life that shares the ground floor with a more formal bay-windowed lounge. The separate...
- 4 rooms
- parking

3 bedroom end of terrace house for sale
 8 pictures
8 pictures
3 bedroom end of terrace house for sale
EH12, Edinburgh Map
...Edinburgh. There are plenty of local amenities nearby and on site; there will be a new school, health centre and nursery. The development is situated near the City Bypass which connects to other main road links across the central belt. There are also...
- 3 rooms
- terrace

4 bedroom end of terrace house for sale
 9 pictures
9 pictures
4 bedroom end of terrace house for sale
EH4, Edinburgh Map
...e bedroom.There is plenty of outdoor space right on your doorstep, with cycle paths and walkways throughout the development, to ensure that everyone can enjoy living in this beautiful location at Cammo Meadows, just 6 miles from Edinburgh city centre...
- 4 rooms
- terrace
- garden

