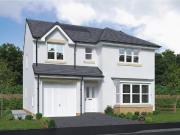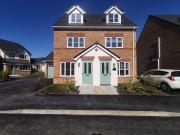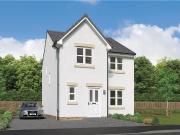456 houses for sale in Dumbarton
4 bedroom detached house for sale
 12 pictures
12 pictures
4 bedroom detached house for sale
G82, Dumbarton Map
The elegantly proportioned exterior reflects the immense prestige of this exceptional family home. From the lounge’s bay window to the feature staircase with half landing, from the french doors of the dining room to the en-suite showers in two of...
- 4 rooms

4 bedroom house for sale
 12 pictures
12 pictures
4 bedroom house for sale
LA13, Barrow-in-Furness Map
...House Type. Set over three floors The Kentmere briefly comprises of entrance hallway, good size lounge, ground floor cloakroom and kitchen diner fitted with award winning kitchen and a range of Zannusi appliances as standard. To the first floor are t...
- 4 rooms
- 2 bathrooms
- parking

4 bedroom detached house for sale
 8 pictures
8 pictures
4 bedroom detached house for sale
G82, Dumbarton Map
Blackwood Chapel Gardens - an ideal four-bedroom family home. The inviting lounge is complemented by a bright kitchen, where french doors opening to the garden add an airy, open ambiance and a separate laundry area leaves the social space free...
- 4 rooms
- garden

4 bedroom detached house for sale
 8 pictures
8 pictures
4 bedroom detached house for sale
G82, Dumbarton Map
Blackwood Chapel Gardens - an ideal four-bedroom family home. The inviting lounge is complemented by a bright kitchen, where french doors opening to the garden add an airy, open ambiance and a separate laundry area leaves the social space free...
- 4 rooms
- garden

4 bedroom detached house for sale
 8 pictures
8 pictures
4 bedroom detached house for sale
G82, Dumbarton Map
Blackwood Chapel Gardens - an ideal four-bedroom family home. The inviting lounge is complemented by a bright kitchen, where french doors opening to the garden add an airy, open ambiance and a separate laundry area leaves the social space free...
- 4 rooms
- garden

5 bedroom detached house for sale
 12 pictures
12 pictures
5 bedroom detached house for sale
G82, Dumbarton Map
Elmford Chapel Gardens offers instant appeal with double doors opening to combine the lounge, dining room and kitchen into a single space from bay window to French doors, an unforgettable setting for social gatherings. Sharing the downstairs is a...
- 5 rooms
- parking
- garden

4 bedroom detached house for sale
 12 pictures
12 pictures
4 bedroom detached house for sale
G82, Dumbarton Map
The Leith is a superb four-bedroom detached family home offering great value for money. Theres a spacious utility room, downstairs cloakroom, en suite master bedroom and a single garage included in the layout. The large kitchen/dining area lends...
- 4 rooms
- parking

4 bedroom detached house for sale
 12 pictures
12 pictures
4 bedroom detached house for sale
G82, Dumbarton Map
From the bay window in the lounge to the superb family kitchen with garden access, from the gallery landing to the en-suite principal bedroom, this is a home filled with premium features. The study provides a peaceful retreat for working from...
- 4 rooms
- garden

4 bedroom detached house for sale
 12 pictures
12 pictures
4 bedroom detached house for sale
G82, Dumbarton Map
From the bay window in the lounge to the superb family kitchen with garden access, from the gallery landing to the en-suite principal bedroom, this is a home filled with premium features. The study provides a peaceful retreat for working from...
- 4 rooms
- garden

4 bedroom detached house for sale
 8 pictures
8 pictures
4 bedroom detached house for sale
G82, Dumbarton Map
The Elmwood is a wonderfully practical four-bedroom home with a kitchen and dining room that features french doors, perfect for coffee on the patio. In contrast, features like the lounge’s integrated staircase and the generous storage space,...
- 4 rooms

3 bedroom semi detached house for sale
 11 pictures
11 pictures
3 bedroom semi detached house for sale
G82, Dumbarton Map
The impact of natural, welcoming light created by the triple-windowed, dual aspect lounge is further enhanced by the dual aspect kitchen with its french doors, adding a focal point to the dining area. The principal bedroom, with its en-suite...
- 3 rooms

4 bedroom detached house for sale
 11 pictures
11 pictures
4 bedroom detached house for sale
G82, Dumbarton Map
Hazelwood Chapel Gardens - The lounge opens on to a light-filled family kitchen, a beautifully designed space with feature french doors adding extra appeal to the dining area. With a separate laundry, a useful cupboard in the fourth bedroom and...
- 4 rooms

5 bedroom detached house for sale
 12 pictures
12 pictures
5 bedroom detached house for sale
G82, Dumbarton Map
Medford Chapel Gardens - Entered from a striking, spacious hall with a feature staircase, both the lounge and dining room incorporate bay windows, while the family kitchen and breakfast area and study both feature french doors. The laundry room...
- 5 rooms

4 bedroom detached house for sale
 12 pictures
12 pictures
4 bedroom detached house for sale
G82, Dumbarton Map
The elegantly proportioned exterior reflects the immense prestige of this exceptional family home. From the lounge’s bay window to the feature staircase with half landing, from the french doors of the dining room to the en-suite showers in two of...
- 4 rooms

4 bedroom detached house for sale
 11 pictures
11 pictures
4 bedroom detached house for sale
G82, Dumbarton Map
Hazelwood Chapel Gardens - The lounge opens on to a light-filled family kitchen, a beautifully designed space with feature french doors adding extra appeal to the dining area. With a separate laundry, a useful cupboard in the fourth bedroom and...
- 4 rooms

3 bedroom semi detached house for sale
 11 pictures
11 pictures
3 bedroom semi detached house for sale
G82, Dumbarton Map
The impact of natural, welcoming light created by the triple-windowed, dual aspect lounge is further enhanced by the dual aspect kitchen with its french doors, adding a focal point to the dining area. The principal bedroom, with its en-suite...
- 3 rooms

3 bedroom semi detached house for sale
 11 pictures
11 pictures
3 bedroom semi detached house for sale
G82, Dumbarton Map
The impact of natural, welcoming light created by the triple-windowed, dual aspect lounge is further enhanced by the dual aspect kitchen with its french doors, adding a focal point to the dining area. The principal bedroom, with its en-suite...
- 3 rooms

4 bedroom detached house for sale
 12 pictures
12 pictures
4 bedroom detached house for sale
G82, Dumbarton Map
The Hartwood Chapel Gardens is a perfect four-bedroom family home, with the lounge beautifully lit by a feature square bay window. Double doors leading to the open plan kitchen and family dining area create a wonderfully open space. Sharing the...
- 4 rooms

3 bedroom semi detached house for sale
 11 pictures
11 pictures
3 bedroom semi detached house for sale
G82, Dumbarton Map
The impact of natural, welcoming light created by the triple-windowed, dual aspect lounge is further enhanced by the dual aspect kitchen with its french doors, adding a focal point to the dining area. The principal bedroom, with its en-suite...
- 3 rooms

3 bedroom semi detached house for sale
 12 pictures
12 pictures
3 bedroom semi detached house for sale
G82, Dumbarton Map
Enjoy the best of modern living in this popular three-bedroom home which benefits from a stylish open-plan kitchen/diner with a single French door leading into the garden. The Elgins bright front-aspect lounge, separate utility room, handy...
- 3 rooms

3 bedroom detached house for sale
 12 pictures
12 pictures
3 bedroom detached house for sale
G82, Dumbarton Map
Enjoy the best of modern living in this popular three-bedroom home which benefits from a stylish open-plan kitchen/diner with a single French door leading into the garden. The Elgins bright front-aspect lounge, separate utility room, handy...
- 3 rooms

2 bedroom terraced house for sale
 11 pictures
11 pictures
2 bedroom terraced house for sale
G82, Dumbarton Map
Ideal for first-time buyers, downsizers or flat owners who are perhaps now looking for a garden, The Portree is an outstanding terraced home comprising a lounge, well-equipped kitchen with direct access to the back garden, downstairs cloakroom,...
- 2 rooms

2 bedroom flat for sale in Hartfield Gardens Dumbarton G82
 View photo
View photo
2 bedroom flat for sale in Hartfield Gardens Dumbarton G82
london
...Dumbarton G82 London London England tenure freehold walk in condition to this 2 bedroom first floor flat within attractive sandstone terrace many original features retained such as high skirtings double cornicing while benefiting from modern improvem...
- 2 rooms
- 1 bathroom
- terrace
- fireplace
- fitted kitchen
- garden

2 Bedroom Apartment For Sale In Castle Road, Dumbarton
 View photo
View photo
2 Bedroom Apartment For Sale In Castle Road, Dumbarton
london
...Dumbarton London London England this open-plan living kitchen and dining area opens onto a generous wrap around balcony offering stunning views of dumbarton rock and the river clyde. apartments is a brand new development of 2 bedroom luxury apartment...
- 2 rooms
- 2 bathrooms
- balcony
- new development
- lift

2 Bedroom Apartment For Sale In Castle Road, Dumbarton
 View photo
View photo
2 Bedroom Apartment For Sale In Castle Road, Dumbarton
london
...Dumbarton London London England plot of the month this open-plan living kitchen and dining area opens onto a generous wrap around balcony offering stunning views of dumbarton rock and the river clyde. apartments is a brand new development of 2 bedroo...
- 2 rooms
- 2 bathrooms
- balcony
- new development
- lift

2 Bedroom Apartment For Sale In Castle Road, Dumbarton
 View photo
View photo
2 Bedroom Apartment For Sale In Castle Road, Dumbarton
london
...Dumbarton London London England a generous open-plan living kitchen and dining area boasts akitchen island for sociable cooking entertaining as well as access to an external balcony to take in the stunning views apartments is a brand new development...
- 2 rooms
- 2 bathrooms
- balcony
- new development
- lift

2 Bedroom Apartment For Sale In Castle Road, Dumbarton
 View photo
View photo
2 Bedroom Apartment For Sale In Castle Road, Dumbarton
london
...Dumbarton London London England a generous open-plan living kitchen and dining area boasts akitchen island for sociable cooking entertaining as well as access to an external balcony to take in the stunning views apartments is a brand new development...
- 2 rooms
- 2 bathrooms
- balcony
- new development
- lift

4 bedroom detached house for sale
 12 pictures
12 pictures
4 bedroom detached house for sale
G82, Dumbarton Map
The Lismore is a perfectly-proportioned four-bedroom detached home with single integral garage. Downstairs this home features a welcoming hall with under-stairs storage, a lounge to the front with a triple window, a large kitchen/dining room with...
- 4 rooms

5 bedroom detached house for sale
 12 pictures
12 pictures
5 bedroom detached house for sale
DH3, Chester-le-Street Map
The Murray Garden Room is a beautiful 5-bedroom detached family home with separate double garage, offering nearly 2,500 square feet of living space. The contemporary design offers a double-height galleried hallway with large windows to the front...
- 5 rooms
- 3 bathrooms
- garden

