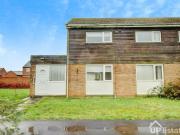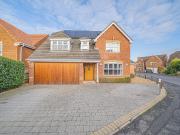5,030 houses for sale in Coventry
3 bedroom terraced house for sale
 12 pictures
12 pictures
3 bedroom terraced house for sale
CV2, Coventry Map
...Coventry.Welcome to this beautiful and spacious three-bedroom terraced family home, located on the sought after Honiton Road in CV2! Ideally positioned on the ever-popular Honiton Road. Offered in good condition throughout, and providing gallons of n...
- 3 rooms
- 1 bathroom
- garden

3 bedroom end of terrace house for sale
 12 pictures
12 pictures
3 bedroom end of terrace house for sale
CV6, Coventry Map
NO FORWARD CHAIN - DECEPTIVELY SPACIOUS END OF TERRACE FAMILY HOME - SURROUNDED BY GREEN SPACE IN QUIET CUL DE SAC - GARAGE EN BLOC - SOUGHT AFTER LOCATION - COUNDON COURT CATCHMENT * This exceptional three-bedroom end-of-terrace family home is...
- 3 rooms
- 1 bathroom
- terrace
- parking
- garden

5 bedroom detached house for sale
 12 pictures
12 pictures
5 bedroom detached house for sale
CV7, Coventry Map
PROPERTY OVERVIEWThis substantial five double bedroom, detached family home has been extensively extended and comprehensively renovated to a very high standard, now offering in excess of 2,400 sq ft (223 sq m) of well-designed living...
- 5 rooms
- 3 bathrooms
- renovated

3 bedroom terraced house for sale
 12 pictures
12 pictures
3 bedroom terraced house for sale
CV3, Coventry Map
...Coventry - a charming mid terrace house with great potential! This property boasts two reception rooms, three bedrooms, and a bathroom, providing ample space for comfortable living. Located in the sought-after area close to Finham Park catchment, thi...
- 3 rooms
- 1 bathroom
- terrace

2 bedroom semi detached house for sale
 10 pictures
10 pictures
2 bedroom semi detached house for sale
CV6, Coventry Map
...house presents an excellent opportunity for first-time buyers. Built in 2019, the property boasts a modern design and offers a comfortable living space of 624 square feet. The house features two well-proportioned bedrooms, ideal for a small family. T...
- 2 rooms
- 1 bathroom
- parking

2 bedroom semi detached house for sale
 8 pictures
8 pictures
2 bedroom semi detached house for sale
CV1, Coventry Map
...house for sale, excellently situated in an urban area. This property comprises two spacious reception rooms, a functional kitchen, two comfortable bedrooms, and a bathroom. The house boasts a lovely garden, adding charm and uniqueness to the property...
- 2 rooms
- 1 bathroom
- terrace

3 bedroom semi detached house for sale
 12 pictures
12 pictures
3 bedroom semi detached house for sale
CV2, Coventry Map
...house within walking distance of University Hospital Coventry, shops and amenities. The property is being offered to the market with no chain and has great potential to make into a wonderful home. The property has a gas combination boiler, double gla...
- 3 rooms
- 1 bathroom
- parking

5 bedroom end of terrace house for sale
 12 pictures
12 pictures
5 bedroom end of terrace house for sale
CV3, Coventry Map
HEAVILY EXTENDED FIVE BEDROOM, THREE RECEPTION ROOM FAMILY HOME - THREE BATHROOMS, WC & UTLITY ROOM - DRIVEWAY & GARAGE - THREE STOREY VERSATILE LIVING * An exceptional opportunity to acquire this extensively extended five-bedroom family home,...
- 5 rooms
- 3 bathrooms
- terrace
- parking

4 bedroom semi detached house for sale
 12 pictures
12 pictures
4 bedroom semi detached house for sale
CV3, Coventry Map
...house awaits its new owners with a chain-free sale opportunity. The property boasts a large west-facing garden, ideal for enjoying warm summer evenings or hosting gatherings with loved ones. The property does require some cosmetic modernisation and o...
- 4 rooms
- 1 bathroom
- parking

2 bedroom end of terrace house for sale
 12 pictures
12 pictures
2 bedroom end of terrace house for sale
CV3, Coventry Map
...Coventry with local amenities, including shops, cafés, and restaurants, conveniently nearby. Situated within close proximity to Coventry City Centre and the train station providing easy access to Birmingham, London, and beyond. Benefitting Off-road c...
- 2 rooms
- 2 bathrooms
- terrace
- garden

4 bedroom semi detached house for sale
 12 pictures
12 pictures
4 bedroom semi detached house for sale
CV6, Coventry Map
PROPERTY IN BRIEF Welcome to Donnington Avenue, a chain-free, beautifully refurbished 4 bedroom semi-detached family home that seamlessly blends period character with contemporary style. Thoughtfully remodelled and extended. This property offers...
- 4 rooms
- 2 bathrooms
- parking

3 bedroom terraced house for sale
 11 pictures
11 pictures
3 bedroom terraced house for sale
CV6, Coventry Map
3-BED TERRACED HOME IN HOLBROOKS – IDEAL FIRST-TIME BUY OR INVESTMENT Located in the popular Holbrooks area, this three-bedroom terraced property offers bright, spacious living, a practical layout and excellent potential for personalisation....
- 3 rooms
- 2 bathrooms
- garden
- parking

2 bedroom end of terrace house for sale
 2 pictures
2 pictures
2 bedroom end of terrace house for sale
CV2, Coventry Map
GROUND FLOORStorm Porch: with sliding door opening into porch, inner hardwood entrance door opening into vestibule hall.Hall: Georgian styled door, panel radiator, quarry tiled floor, stairs to first floor and door to lounge.Lounge: 12’ 5” into...
- 2 rooms
- 1 bathroom
- terrace
- fitted kitchen

6 bedroom house of multiple occupation for sale
 12 pictures
12 pictures
6 bedroom house of multiple occupation for sale
CV1, Coventry Map
...House located in Coventry is currently being occupied as an HMO. Various valuable amenities are within walking distance of the property, which generates fantastic rental returns.For investors looking for a rewarding investment, this is a brilliant op...
- 6 rooms
- 2 bathrooms

4 bedroom terraced house for sale
 12 pictures
12 pictures
4 bedroom terraced house for sale
CV1, Coventry Map
...house in good condition, situated conveniently close to the city centre. The property boasts a selection of rooms, with four bedrooms, three bathrooms, a single kitchen, and a reception room. This configuration makes it an excellent investment opport...
- 4 rooms
- 1 bathroom

4 bedroom semi detached house for sale
 12 pictures
12 pictures
4 bedroom semi detached house for sale
CV3, Coventry Map
...Coventry, this impressive and extended family home offers approximately 1,583 sq ft of well-designed living accommodation, finished to a high standard throughout and ideal for modern family living.The ground floor is particularly spacious and versati...
- 4 rooms
- 2 bathrooms

3 bedroom end of terrace house for sale
 12 pictures
12 pictures
3 bedroom end of terrace house for sale
CV3, Coventry Map
A spacious and well-presented traditional end-terrace home, ideally suited to family living, and located in a convenient and popular area of Cheylesmore. The property benefits from a full-width double-storey extension, providing generous,...
- 3 rooms
- 1 bathroom
- terrace

4 bedroom detached house for sale
 12 pictures
12 pictures
4 bedroom detached house for sale
CV7, Coventry Map
PROPERTY OVERVIEWThis well proportioned four bedroom detached property is located within easy walking distance of the village centre and is available to purchase with no onward chain. Being set back off the main road in a service road and...
- 4 rooms
- 1 bathroom
- garden
- parking

2 bedroom end of terrace house for sale
 12 pictures
12 pictures
2 bedroom end of terrace house for sale
CV6, Coventry Map
...Coventry city centre. There are local shopping parades within walking distance and Tesco Express, Aldi and Morrison supermarkets a short drive away. The road network is easily accessible with the A46 Trunk Road and M6 within a 5-10 minute drive. Cove...
- 2 rooms
- 1 bathroom
- terrace
- fitted kitchen
- parking
- garden

4 bedroom semi detached house for sale
 12 pictures
12 pictures
4 bedroom semi detached house for sale
CV3, Coventry Map
This exceptional four-bedroom extended semi-detached home has been beautifully decorated and tastefully modernised, offering stylish and spacious living accommodation arranged over three floors.Upon entering, you are welcomed by a lovely large...
- 4 rooms
- 2 bathrooms
- fitted kitchen

4 bedroom detached house for sale
 12 pictures
12 pictures
4 bedroom detached house for sale
CV8, Coventry Map
...Coventry.Perfectly placed for excellent road links and within the catchment area for the well-regarded Kenilworth High School, this home offers the ideal balance of village charm and commuter convenience. Baginton boasts a strong sense of community,...
- 4 rooms
- 2 bathrooms

2 bedroom terraced house for sale
 10 pictures
10 pictures
2 bedroom terraced house for sale
CV6, Coventry Map
This is a fantastic opportunity to purchase a deceptively spacious, extended two bedroom family home surrounded by amenities and transport links. The property briefly comprises; driveway, entrance hall, lounge, dining room & extended kitchen to...
- 2 rooms
- 1 bathroom

3 bedroom semi detached house for sale
 12 pictures
12 pictures
3 bedroom semi detached house for sale
CV3, Coventry Map
An exceptional semi-detached residence, beautifully refurbished and expertly extended to create a striking contemporary family home of style, space, and versatility.Situated within the highly regarded Finham School catchment area, this...
- 3 rooms
- 2 bathrooms

4 bedroom detached house for sale
 11 pictures
11 pictures
4 bedroom detached house for sale
CV5, Coventry Map
...household essentials.Bedroom one includes the luxury of an en-suite and a bay window, enhancing both space and light. Three additional bedrooms are well-sized, accommodating family members or guests comfortably. The generously sized family bathroom f...
- 4 rooms

3 bedroom detached house for sale
 10 pictures
10 pictures
3 bedroom detached house for sale
CV3, Coventry Map
STAMP DUTY PAID - SAVE £9,049* The Moresby is a spacious three bedroom home ideal for growing families. On the ground floor you will find an open-plan kitchen and dining area with French doors leading to the rear garden. Upstairs there are two...
- 3 rooms

3 bedroom semi detached house for sale
 9 pictures
9 pictures
3 bedroom semi detached house for sale
CV3, Coventry Map
£5,000 DEPOSIT BOOST AND FLOORING INCLUDED* This modern family three bedroom home is practical for family living. With an open-plan kitchen and dining - there is plenty of space for the family, enjoy French doors bringing light to the room and...
- 3 rooms

3 bedroom semi detached house for sale
 11 pictures
11 pictures
3 bedroom semi detached house for sale
CV5, Coventry Map
New Price (Was £365,995) Deal over £20,000^ with Exclusive pre-chosen & installed upgrades included*Home 05 | The Longford - The Longford has been designed to maximise space for modern living.The contemporary open-plan kitchen/dining room...
- 3 rooms

3 bedroom house for sale
 12 pictures
12 pictures
3 bedroom house for sale
CV6, Coventry Map
A beautifully renovated three-bedroom end-terrace home, significantly improved by the current owners, making it an ideal first-time buy or a great option for those looking to downsize.The property has undergone extensive upgrades, including...
- 3 rooms
- 1 bathroom
- renovated

3 bedroom terraced house for sale
 12 pictures
12 pictures
3 bedroom terraced house for sale
CV2, Coventry Map
DECEPTIVELY SPACIOUS, MODERN FAMILY HOME WITH NO FORWARD CHAIN NEAR TO THE UNIVERSITY HOSPITAL! * Tucked away in Barrow Close, this thoughtfully maintained three-bedroom family home offers generous living spaces, contemporary finishes and a...
- 3 rooms
- 1 bathroom

